This cozy Kitsilano condo had plenty of charm but was in need of a modern, storage-focused upgrade. Originally built in the 1980s, the layout felt dated and impractical for the homeowners, a family of three.
We gave the home a fresh, open structure, created clean lines, and added more storage space to support the client’s minimalistic lifestyle. In the main-floor entryway, floor-to-ceiling walnut cabinetry offers ample space to hide away home goods, while minimizing the cavernous effect of the floor’s 10-foot ceilings.
Walnut is used throughout the rest of the home, including the paneling in the bedroom, the details in the top-floor powder room, and the cabinets in the living room. It’s the star of the show in this condo, providing the homeowners with clever storage solutions in a modern and stylish way.
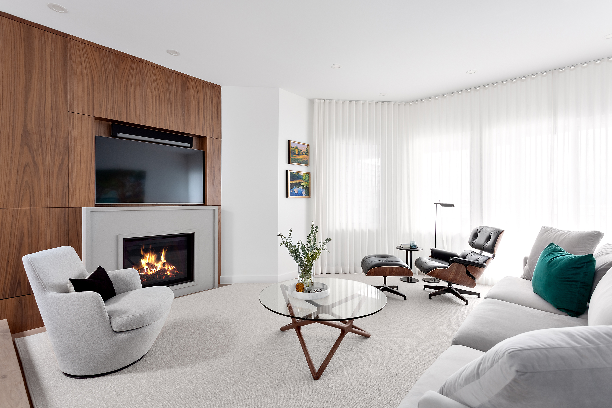
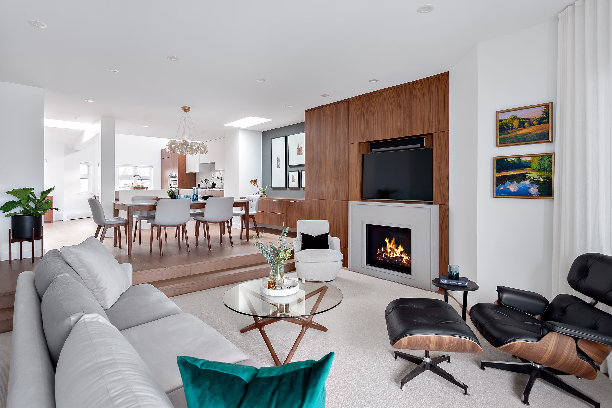
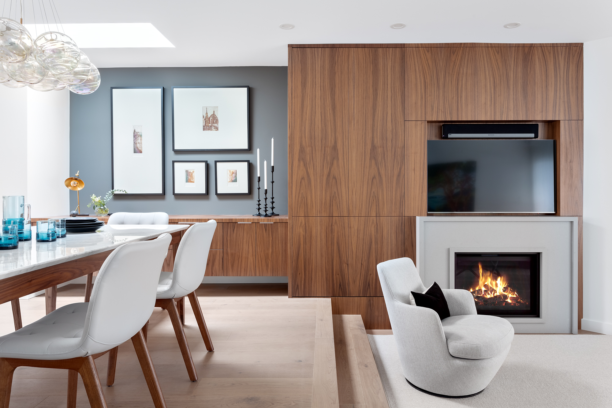
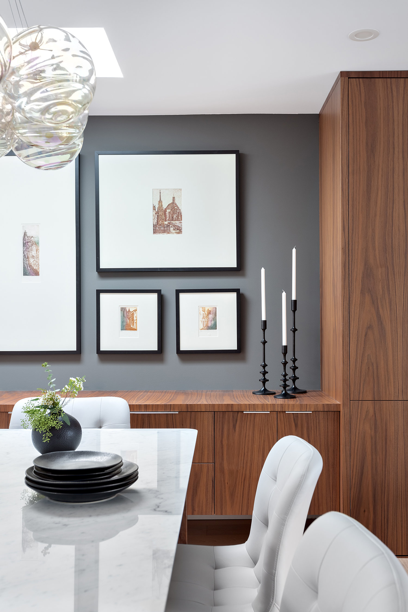
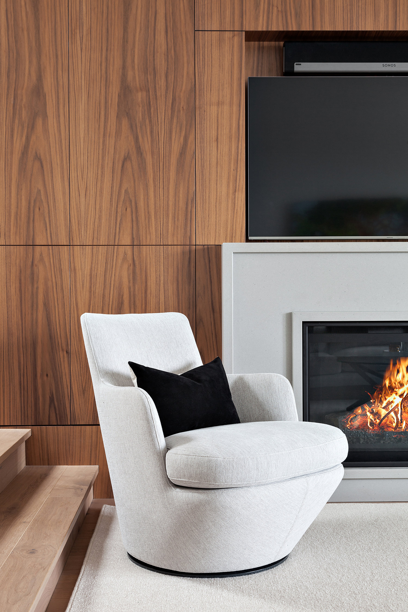
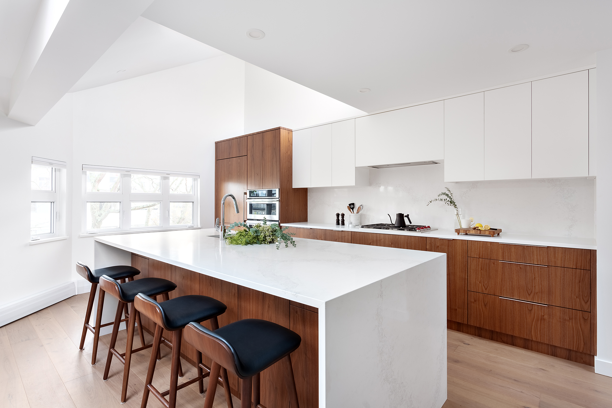
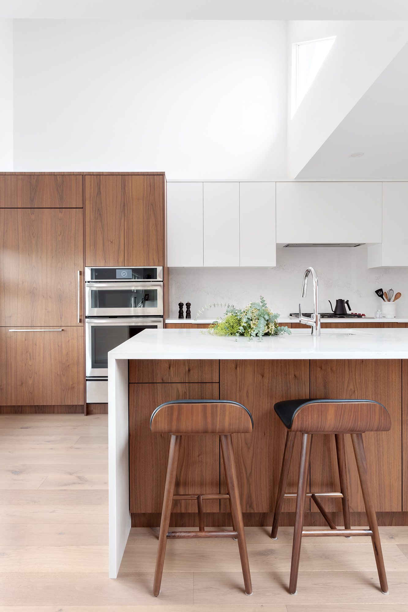
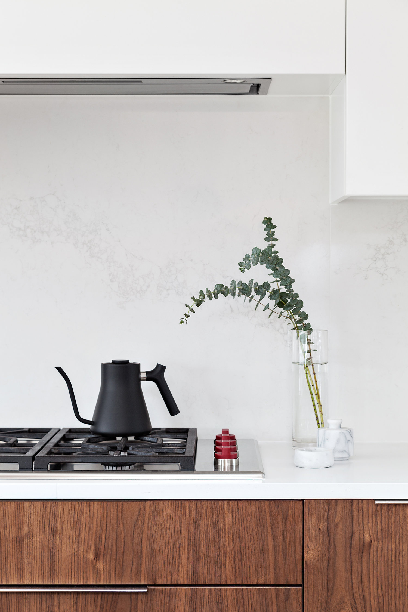
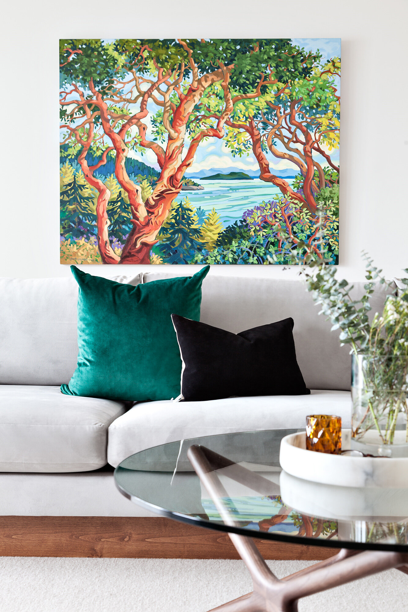
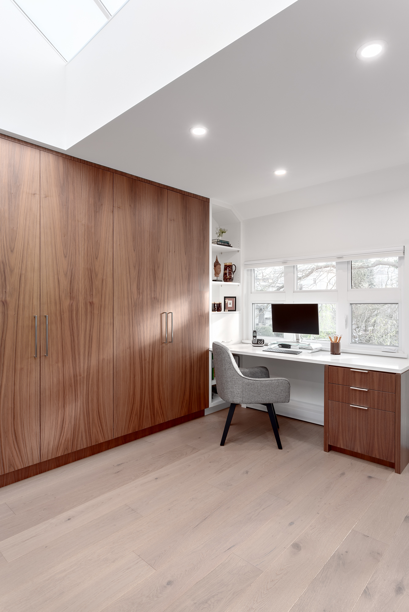
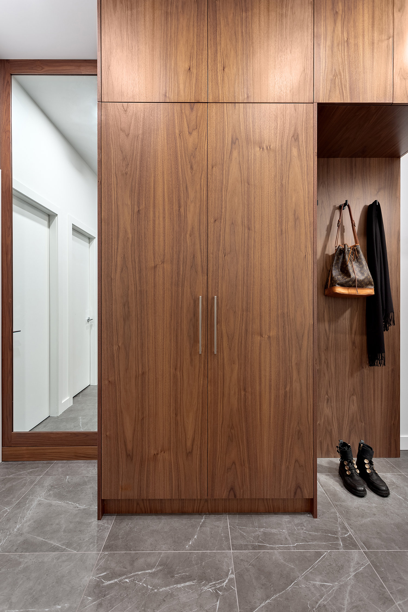
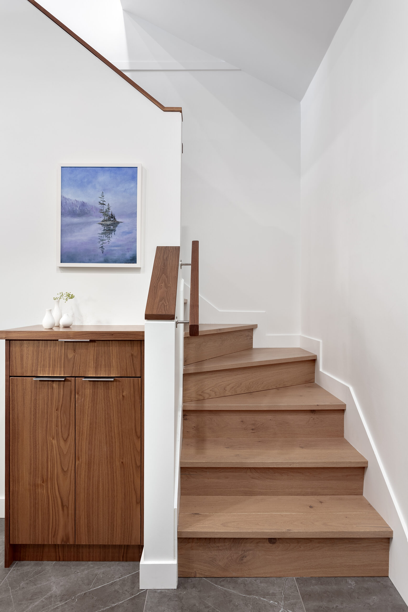
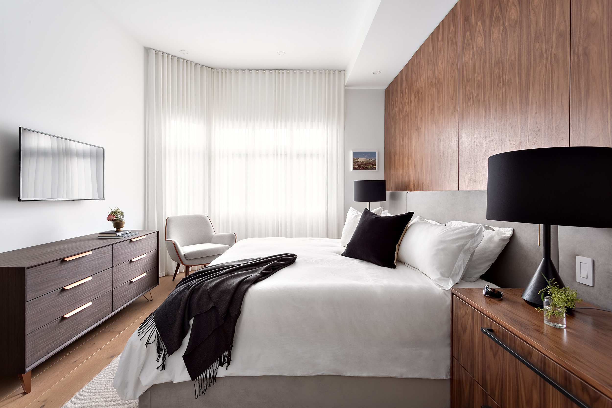
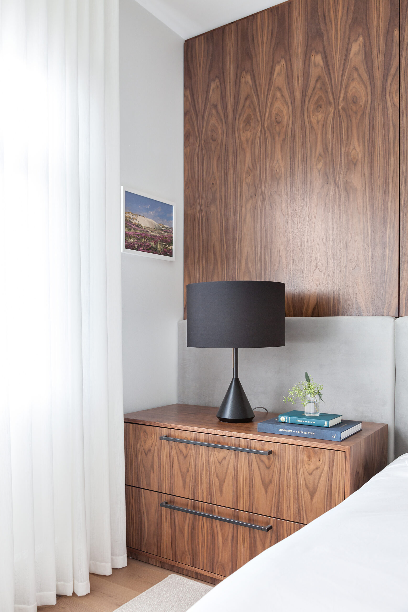
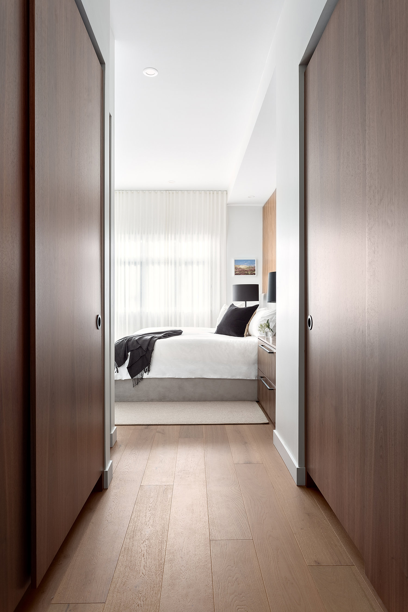
Photographed by Provoke Studios