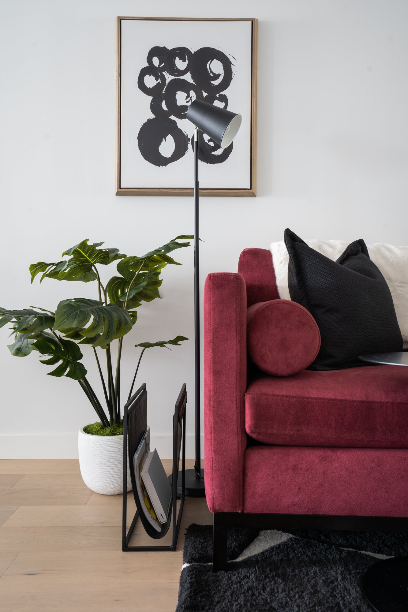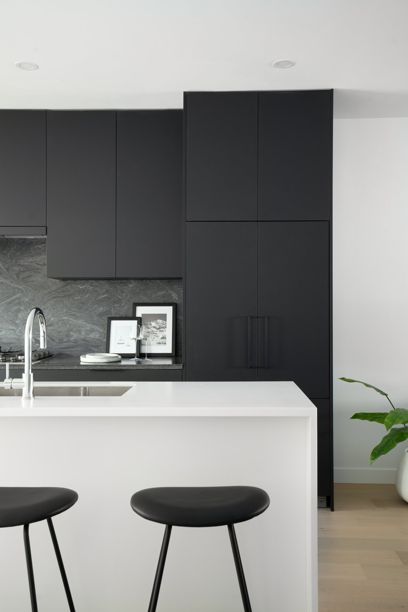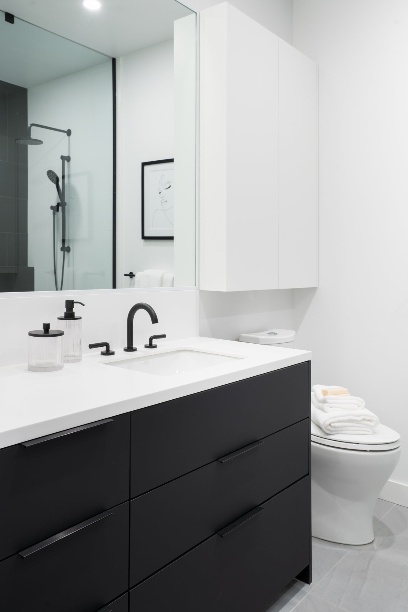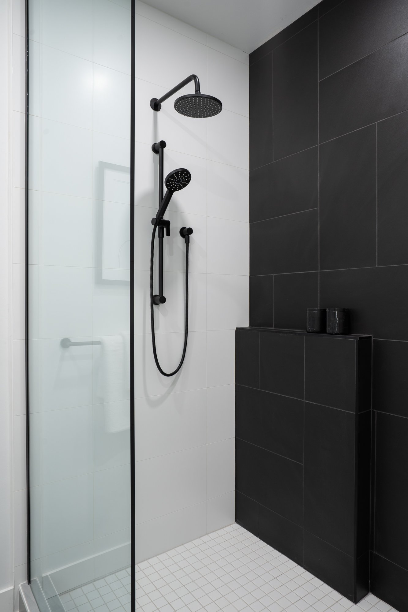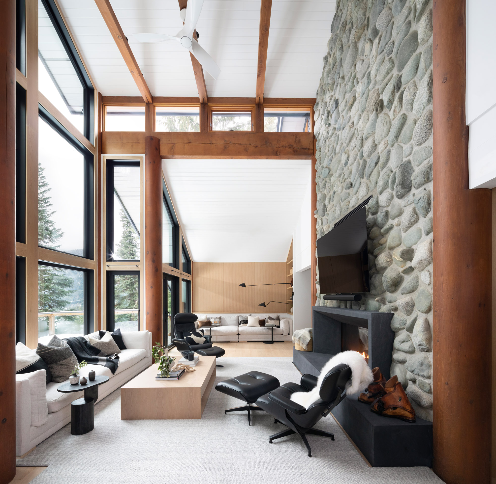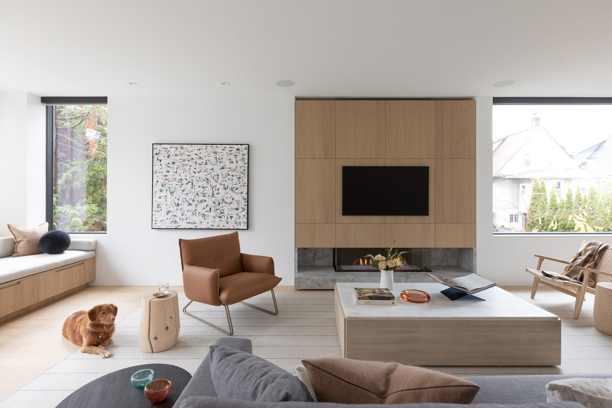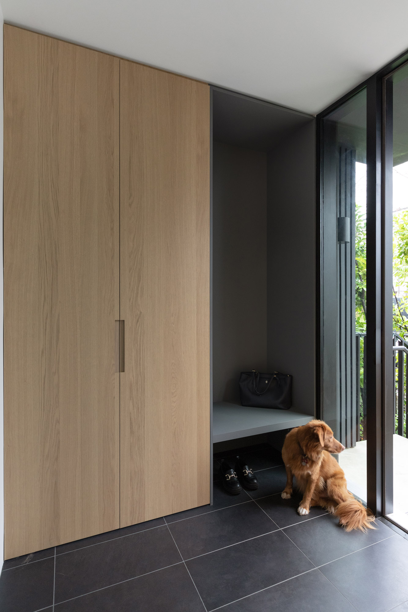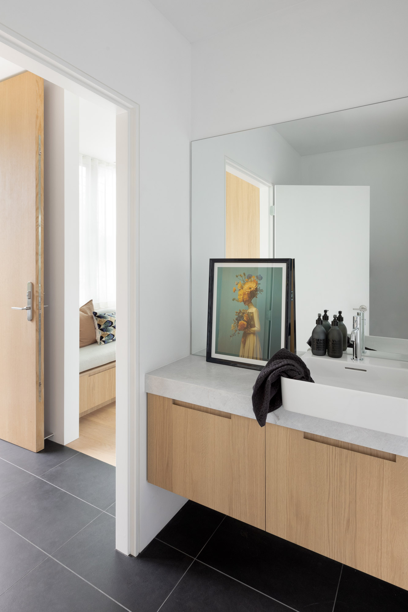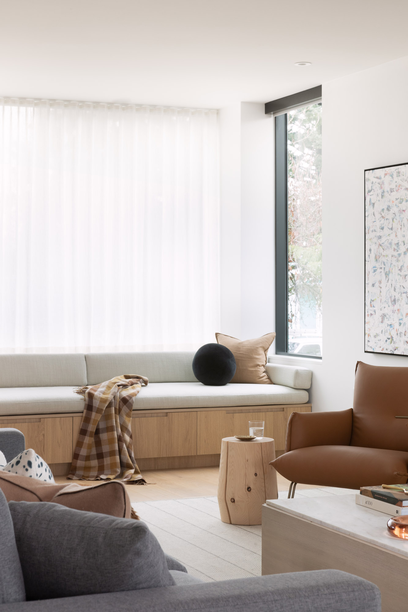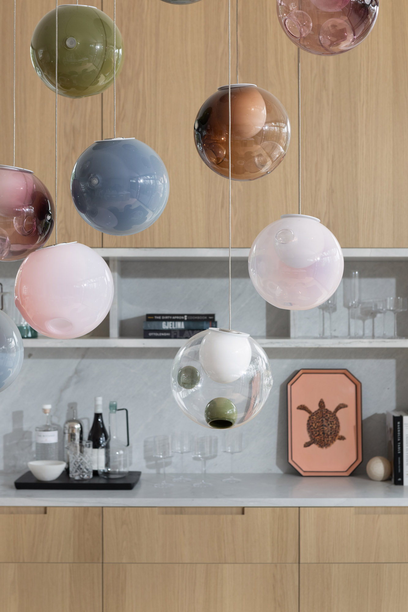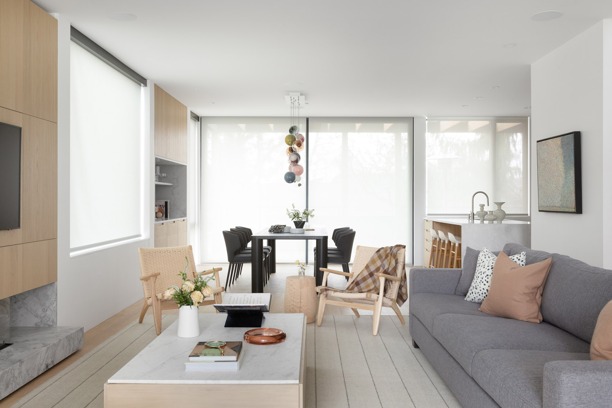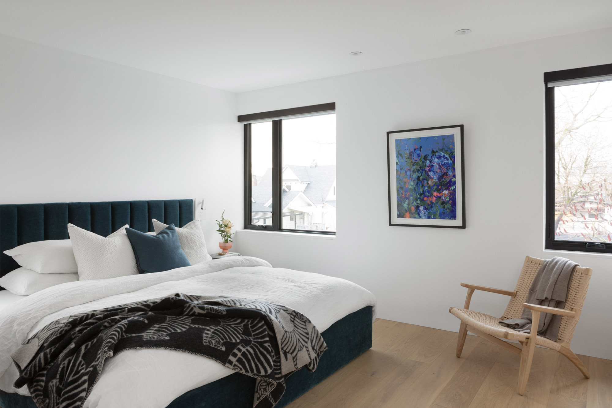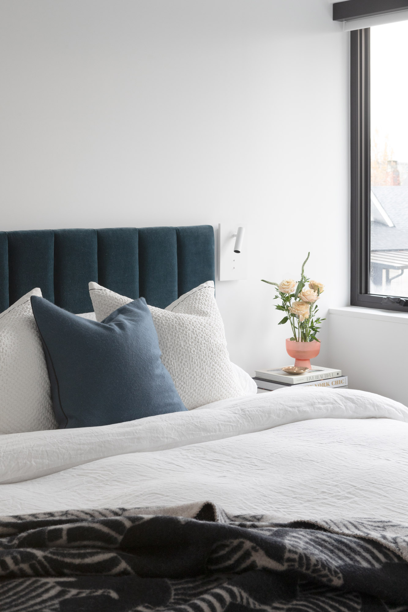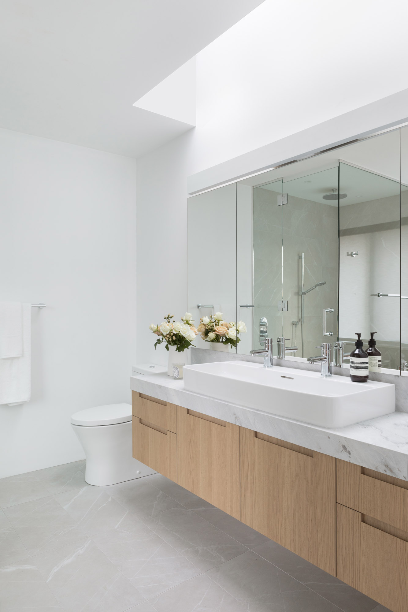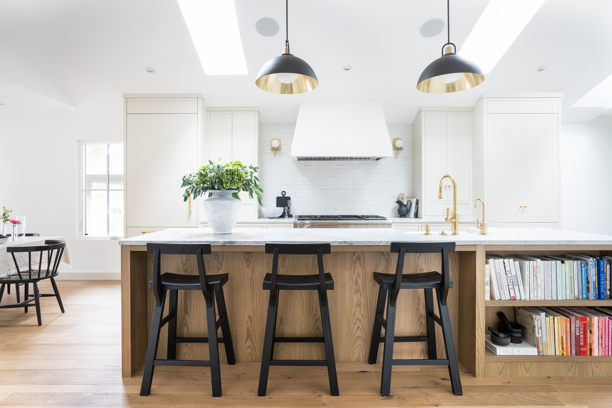Kings
West Vancouver
Our clients wanted to give their family home a timeless style upgrade while maintaining a sense of privacy. We transformed this home from its original dark and dated past to a bright, modern and elegant space full of charm.
In the kitchen, a Cambria stone feature wall adds contemporary glamour, featuring a white lightning strike that dramatizes its black quartz surface and creates a chic and high-contrast design. The custom doors are made of stained oak to seamlessly blend in with the rest of the kitchen cabinetry.
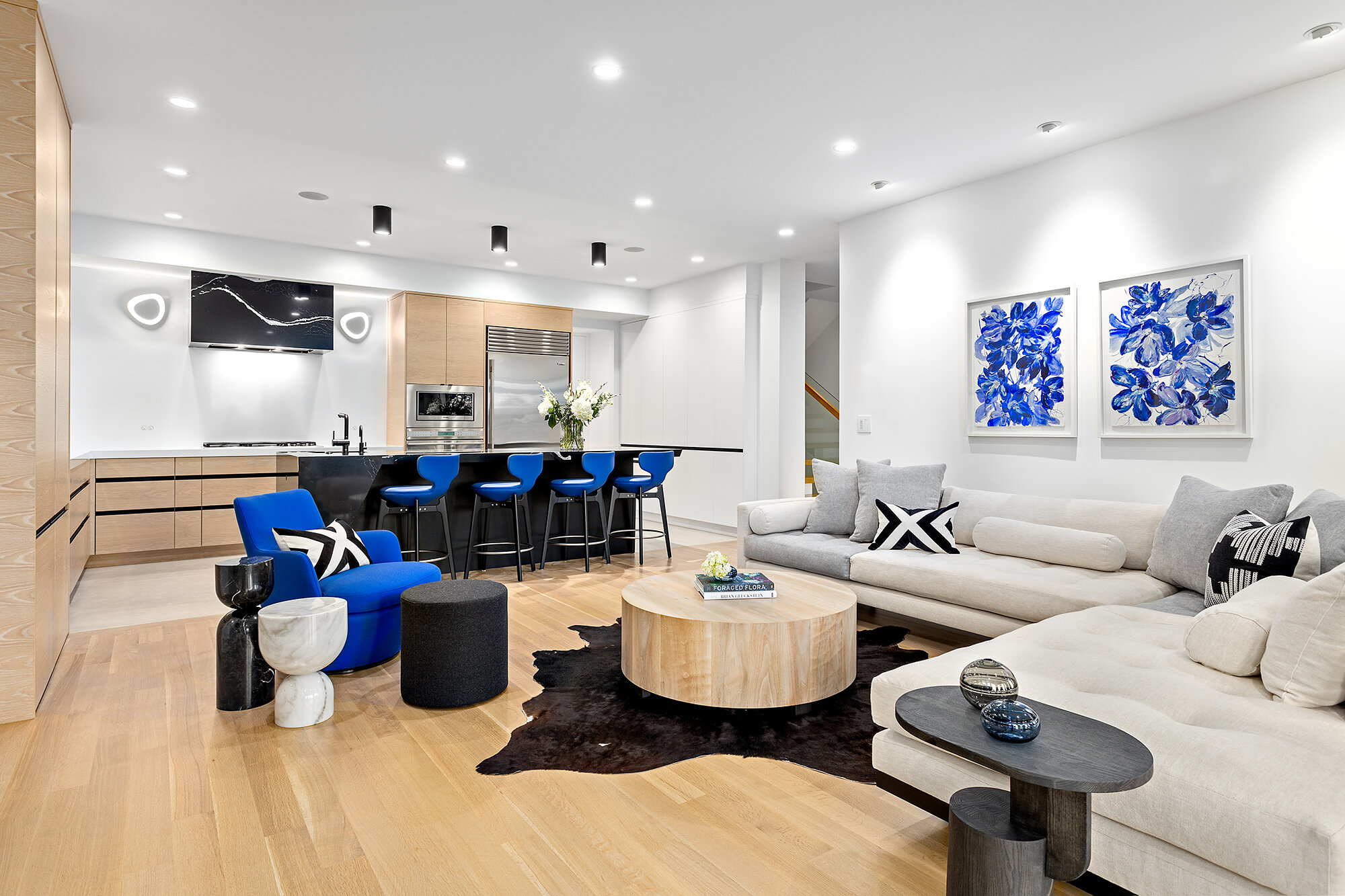
In the adjoining living room, artwork by local artist Krista Johnson brings colour into the space and complements the blue Roche Bobois stools. To achieve the desired privacy, we utilized innovative technology that allows you to adjust the transparency of the windows through a switch.
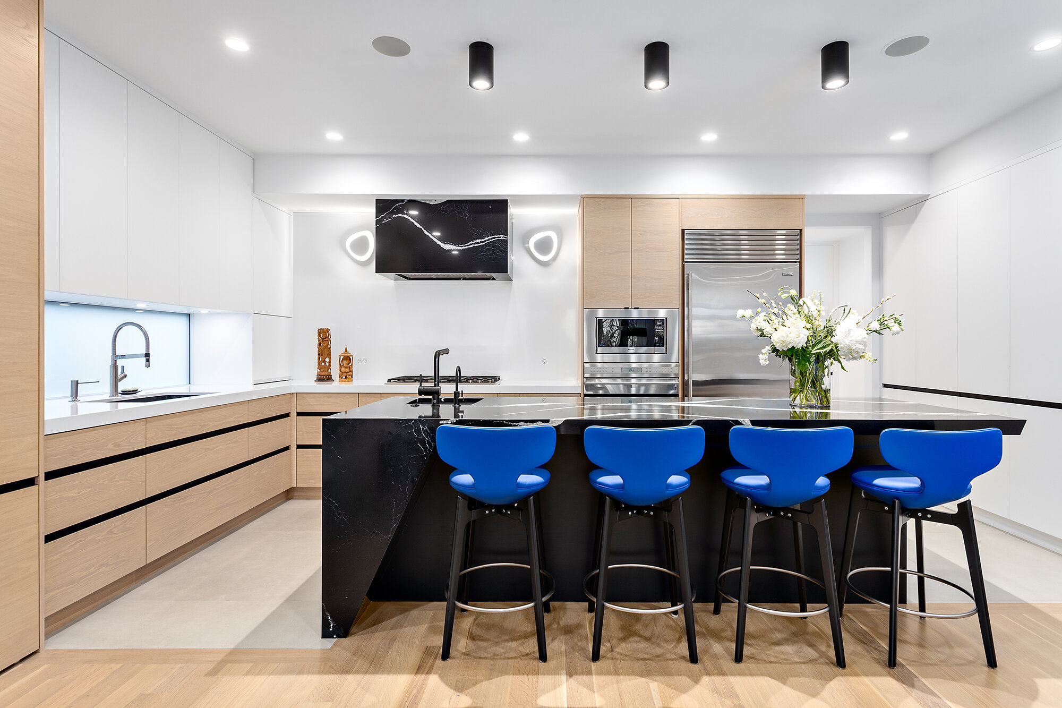
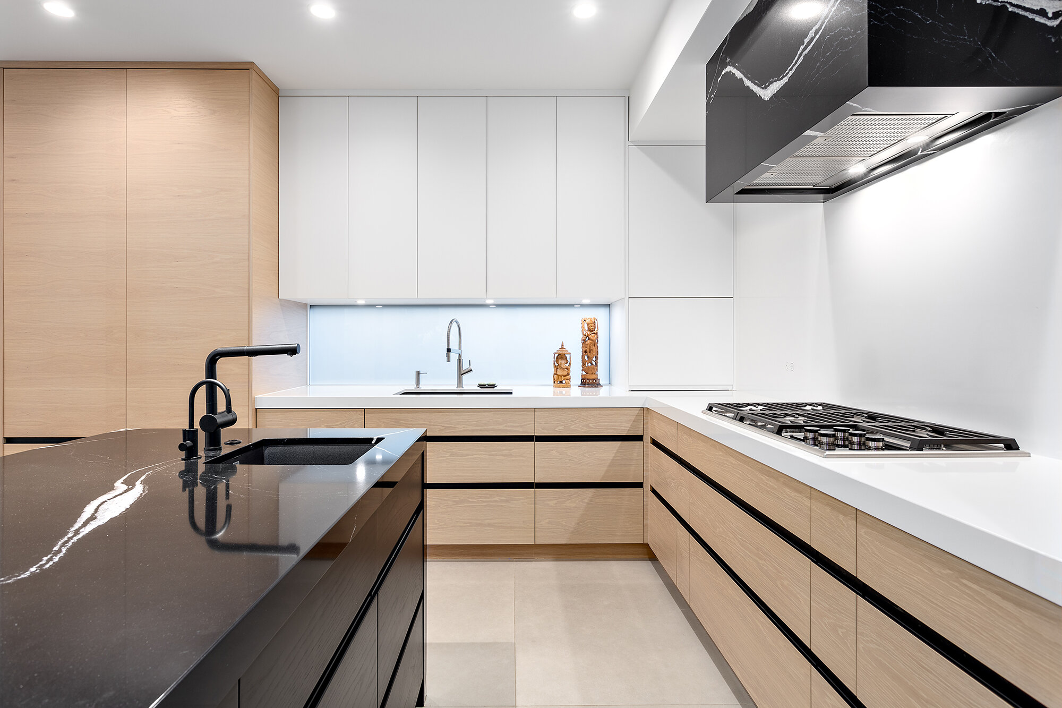
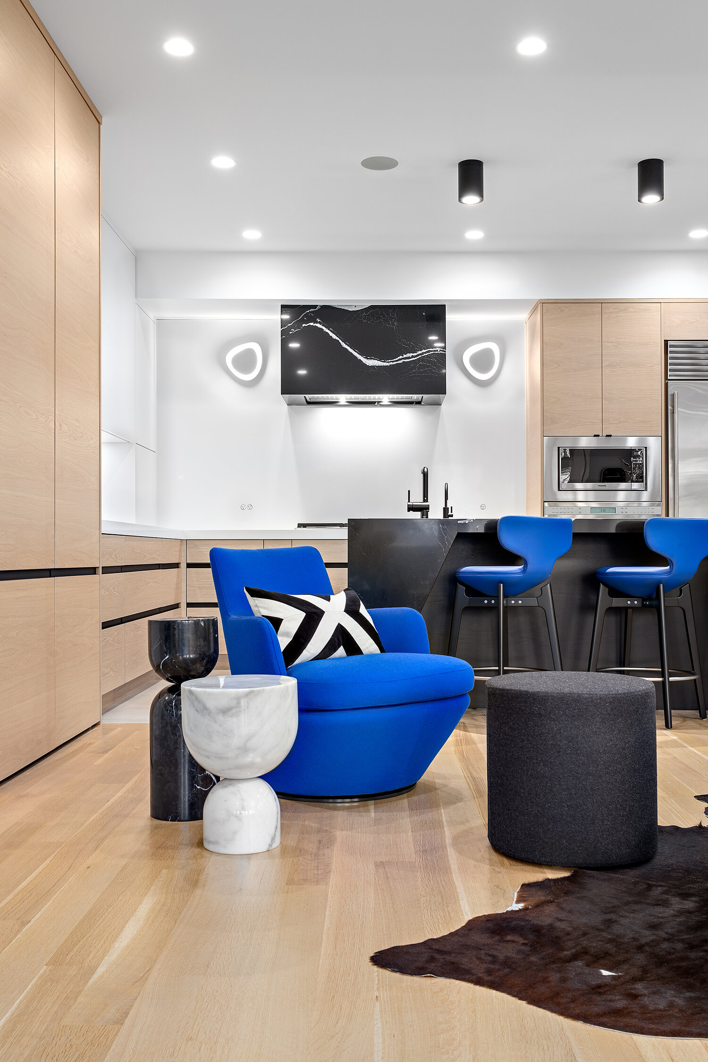
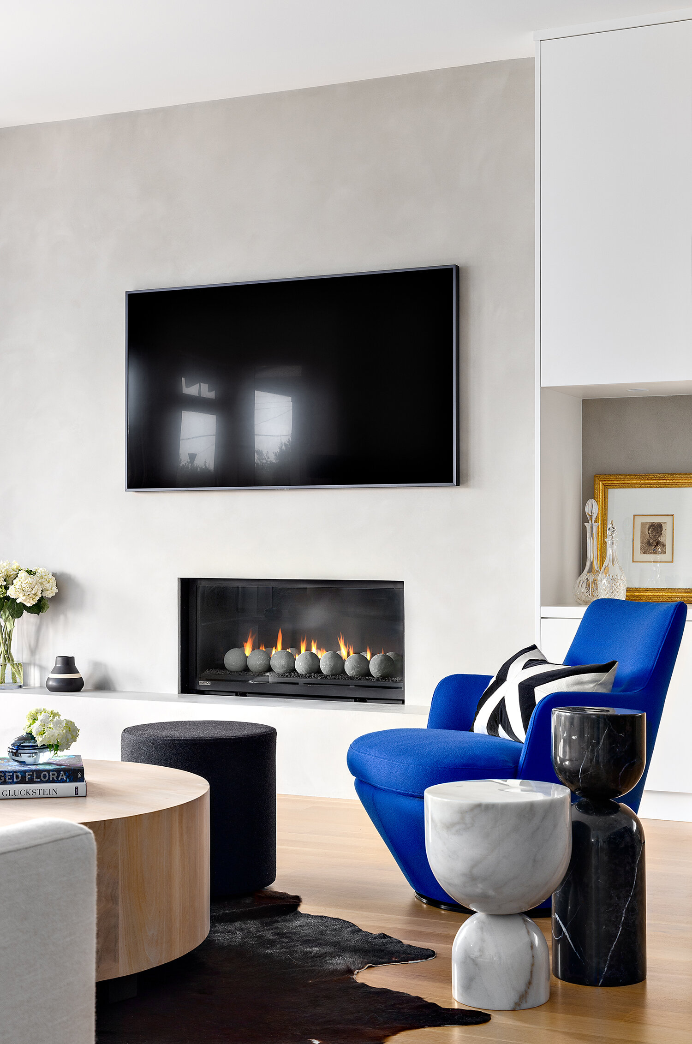
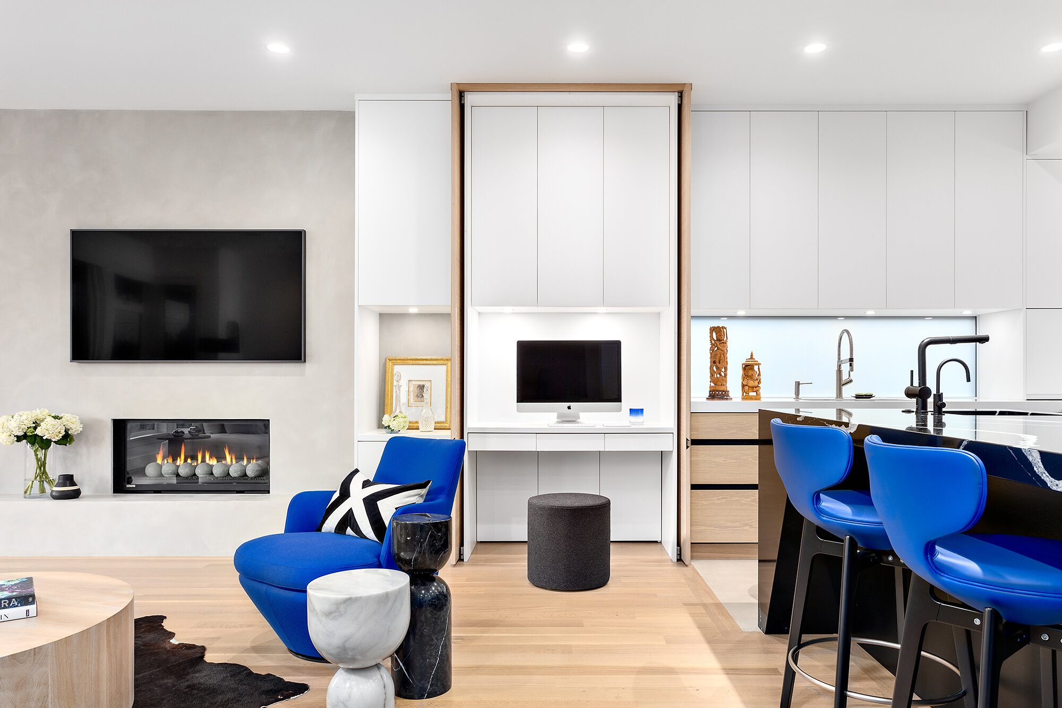
Similarly, a custom desk area with retractable millwork helps hide the homeowner’s office space when needed. The final home is a vibrant space with thoughtful and practical elements at every corner.
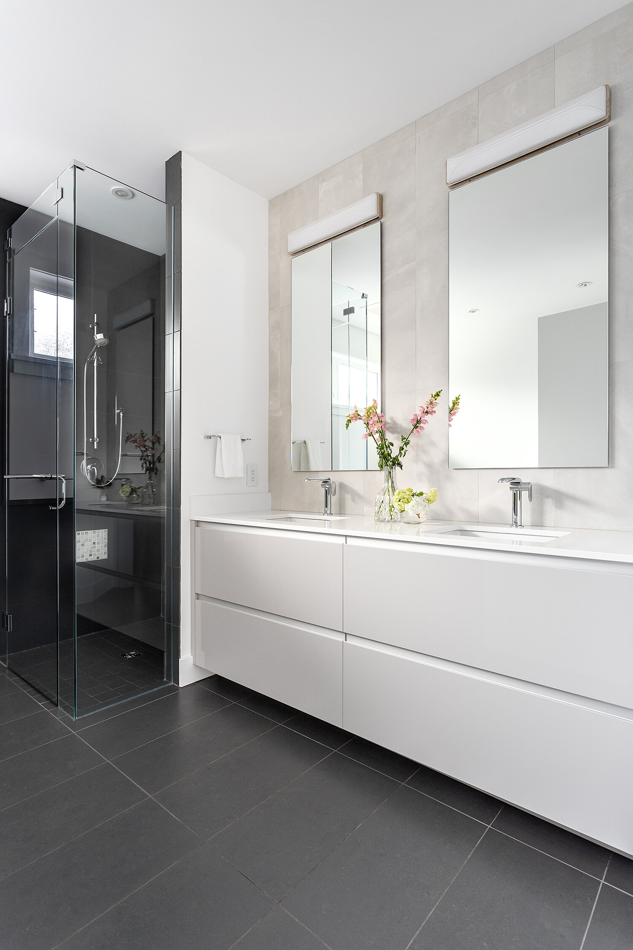
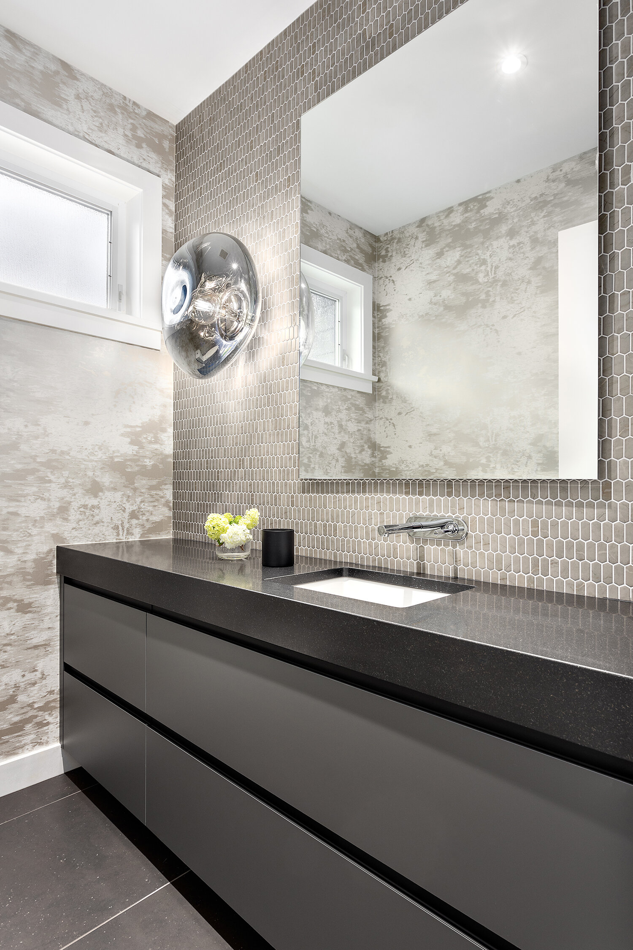
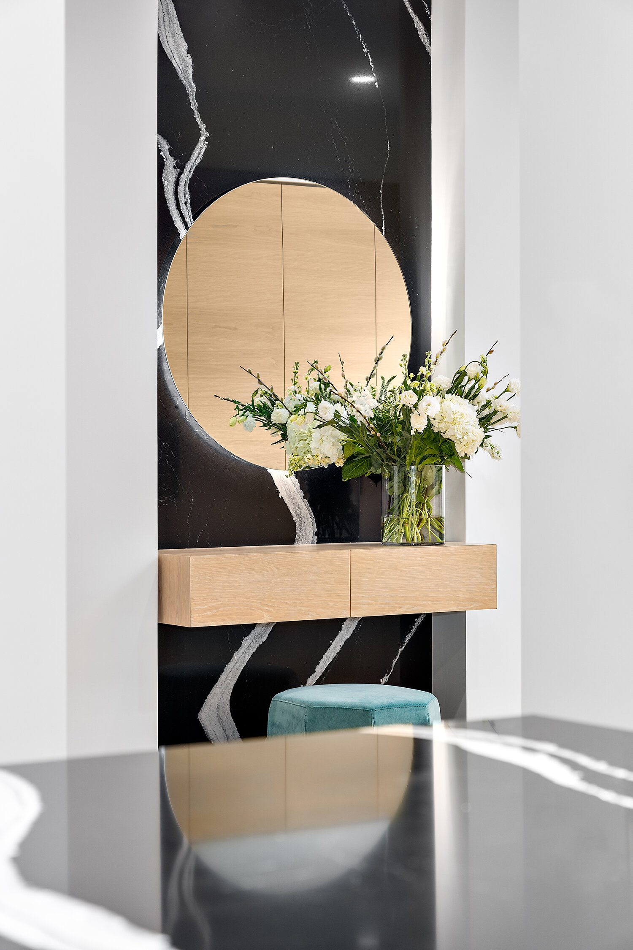
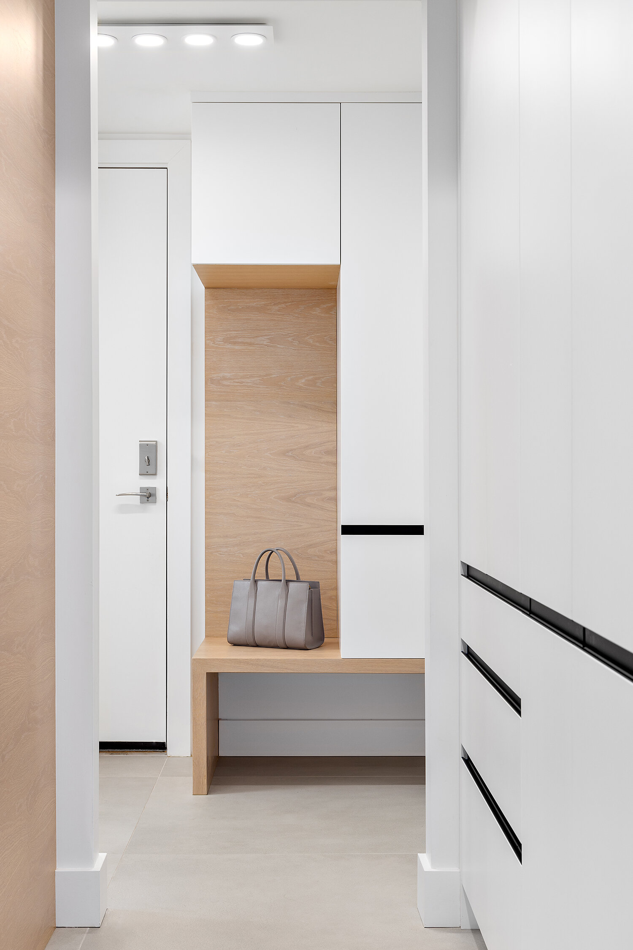
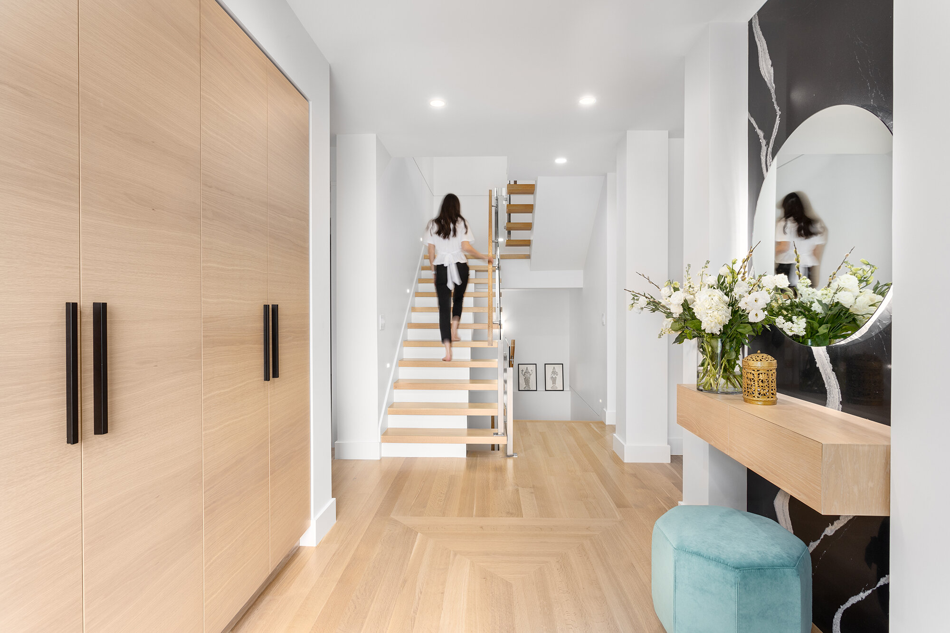
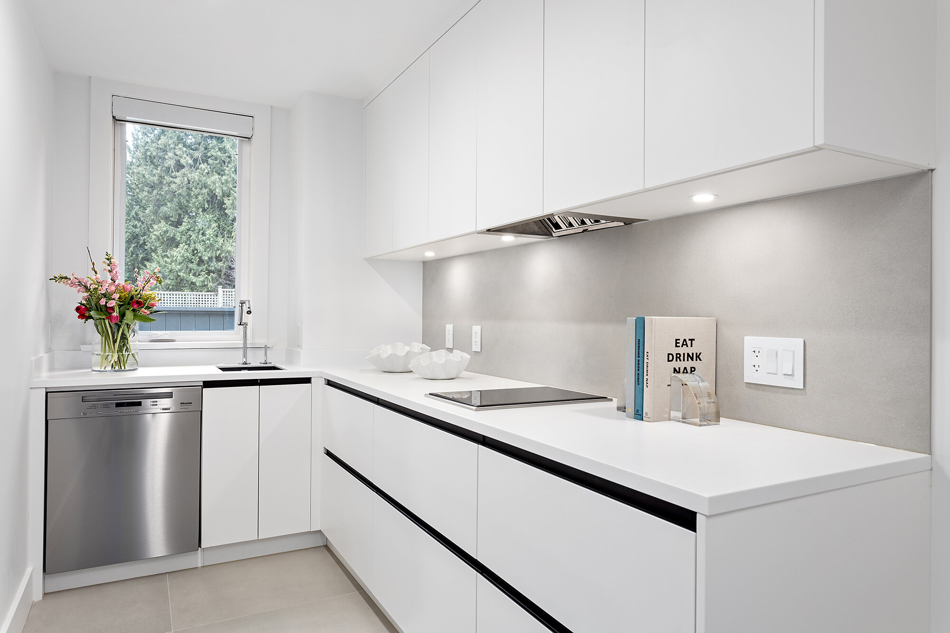
Photographed by Provoke Studios
The Morrison
North Vancouver
For the design of this stunning residential development in North Vancouver, we pulled inspiration from New York City’s dreamy brownstones. We kept things minimalistic and bright, leveraging the newer neighbourhood’s natural light and utilizing clean lines throughout each luxury townhouse. Every unit feels like a Manhattan oasis, with cozy courtyards and a warm, inviting interior.
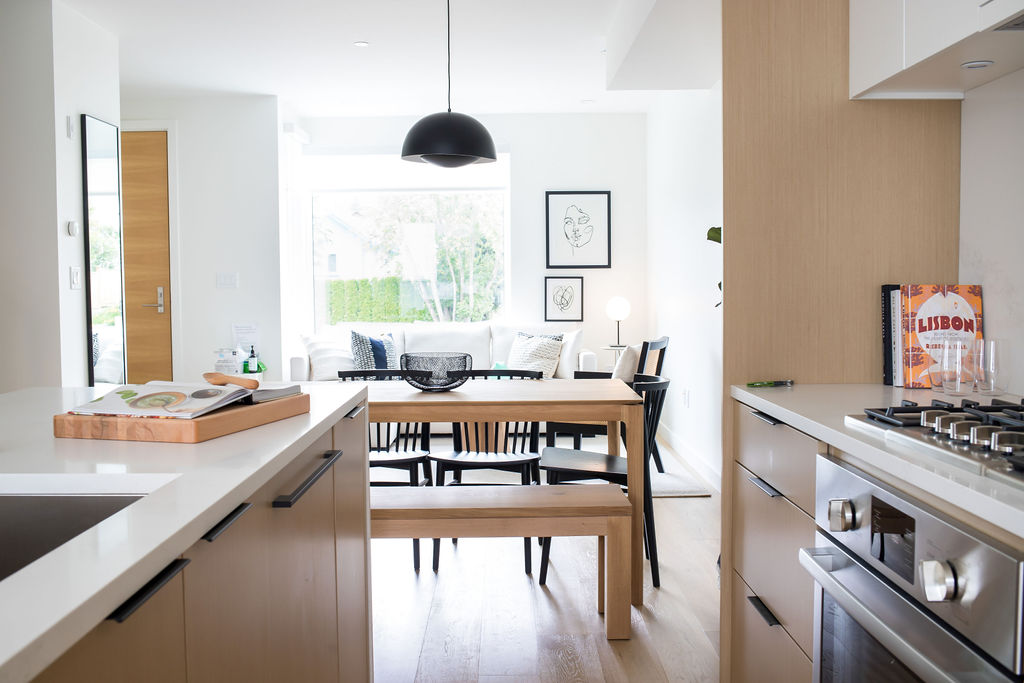
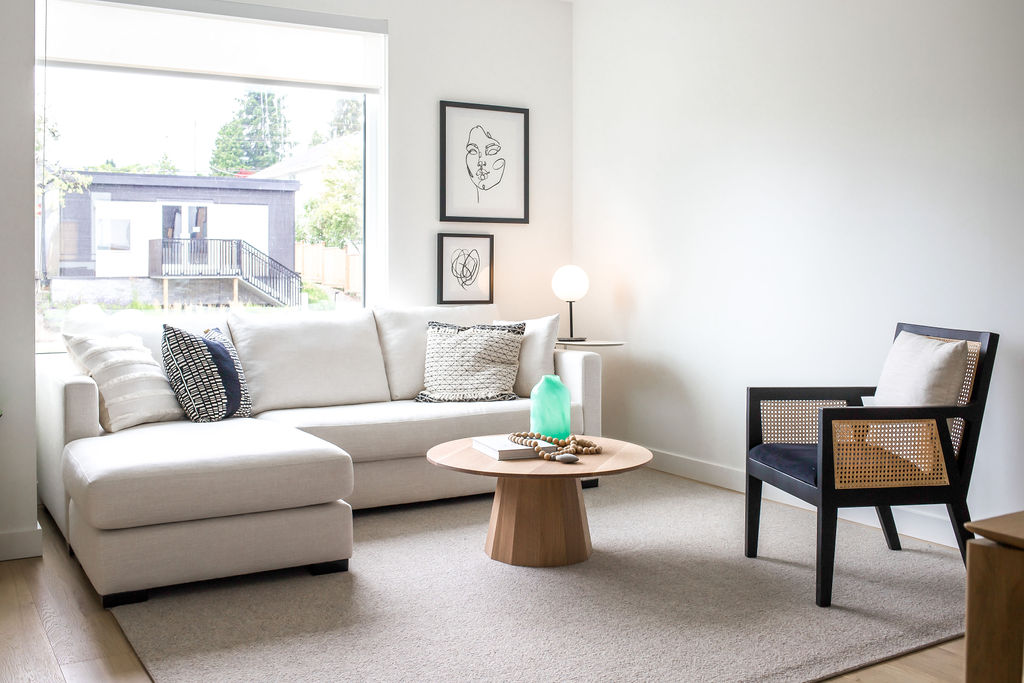
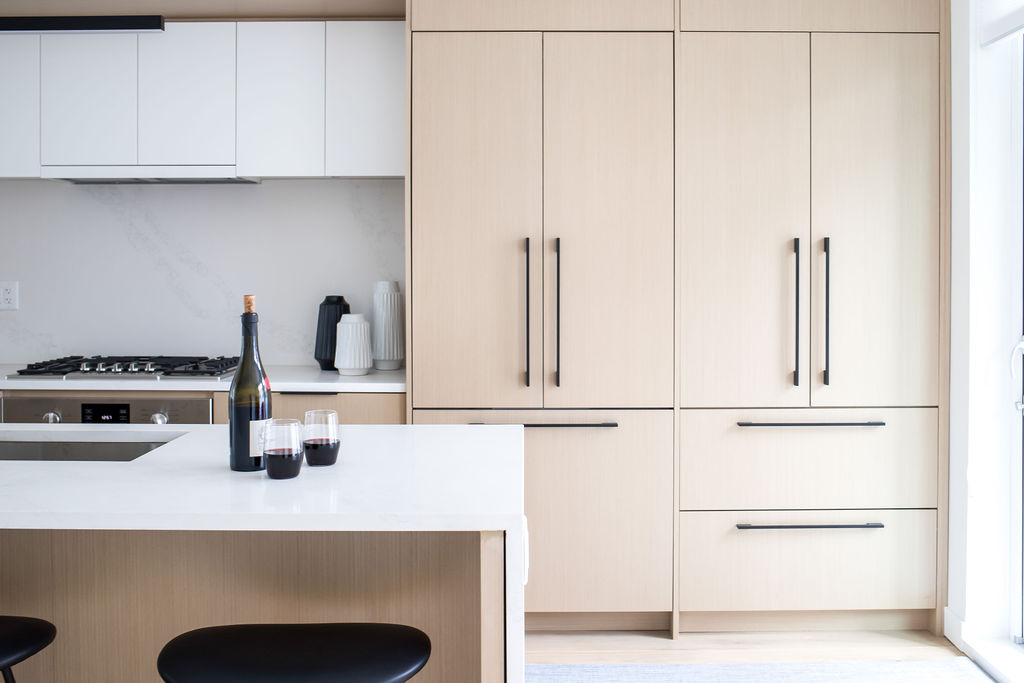
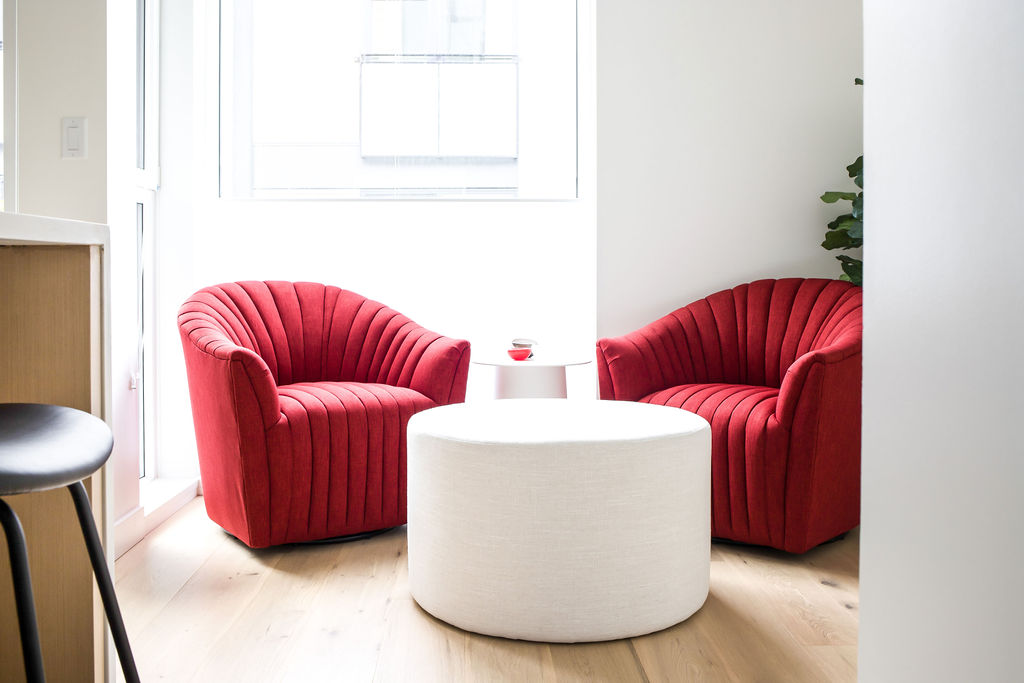
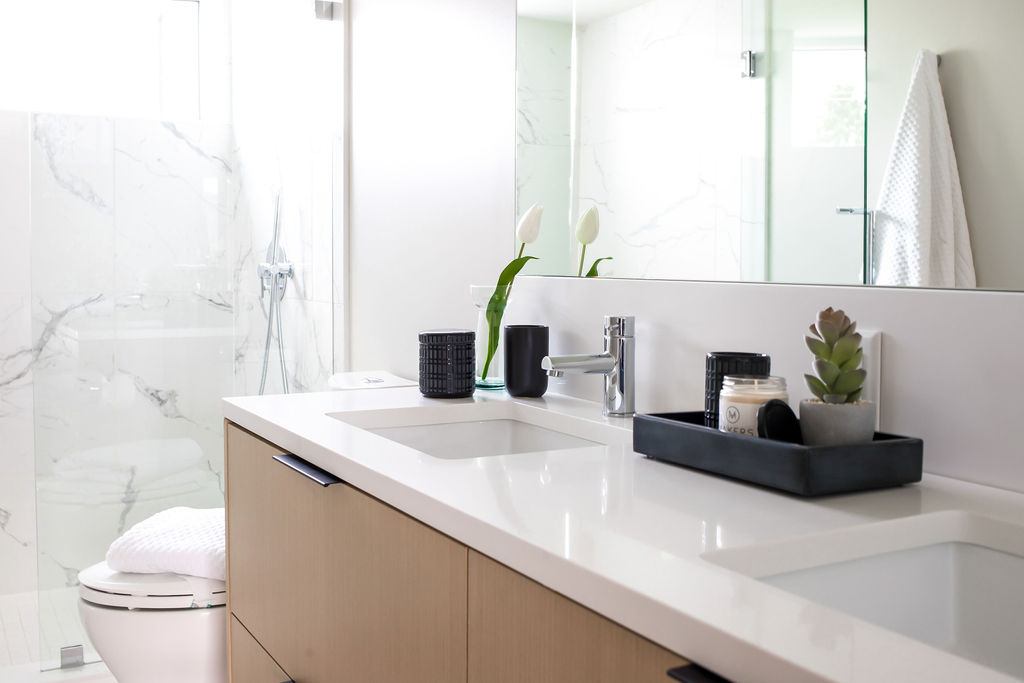
Multiple Designs
Jones
New Westminster, BC
Located in historical New Westminster, our challenge was finding a way to brighten and modernize this 1990s family home while preserving the integrity and charm of the original build.
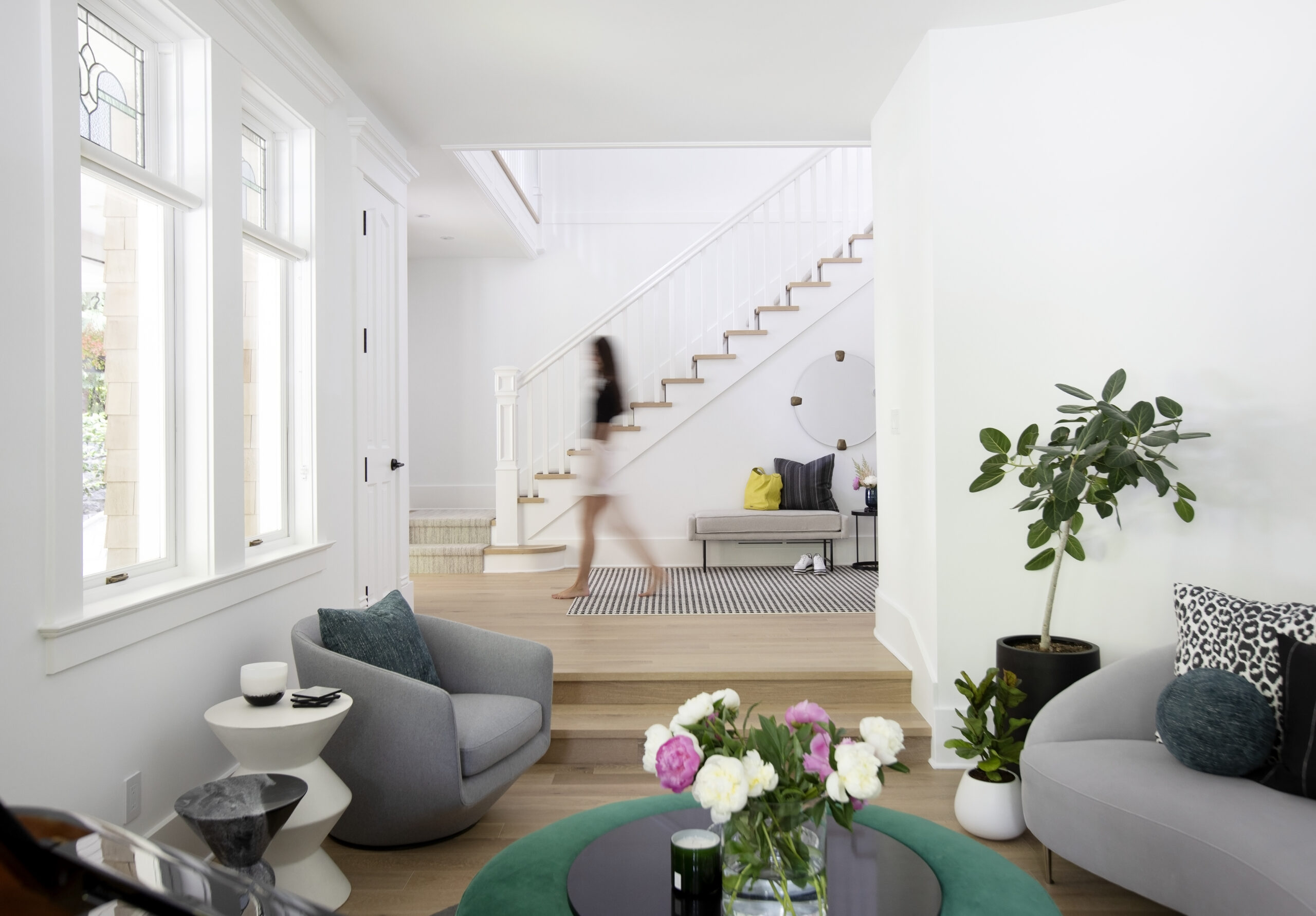
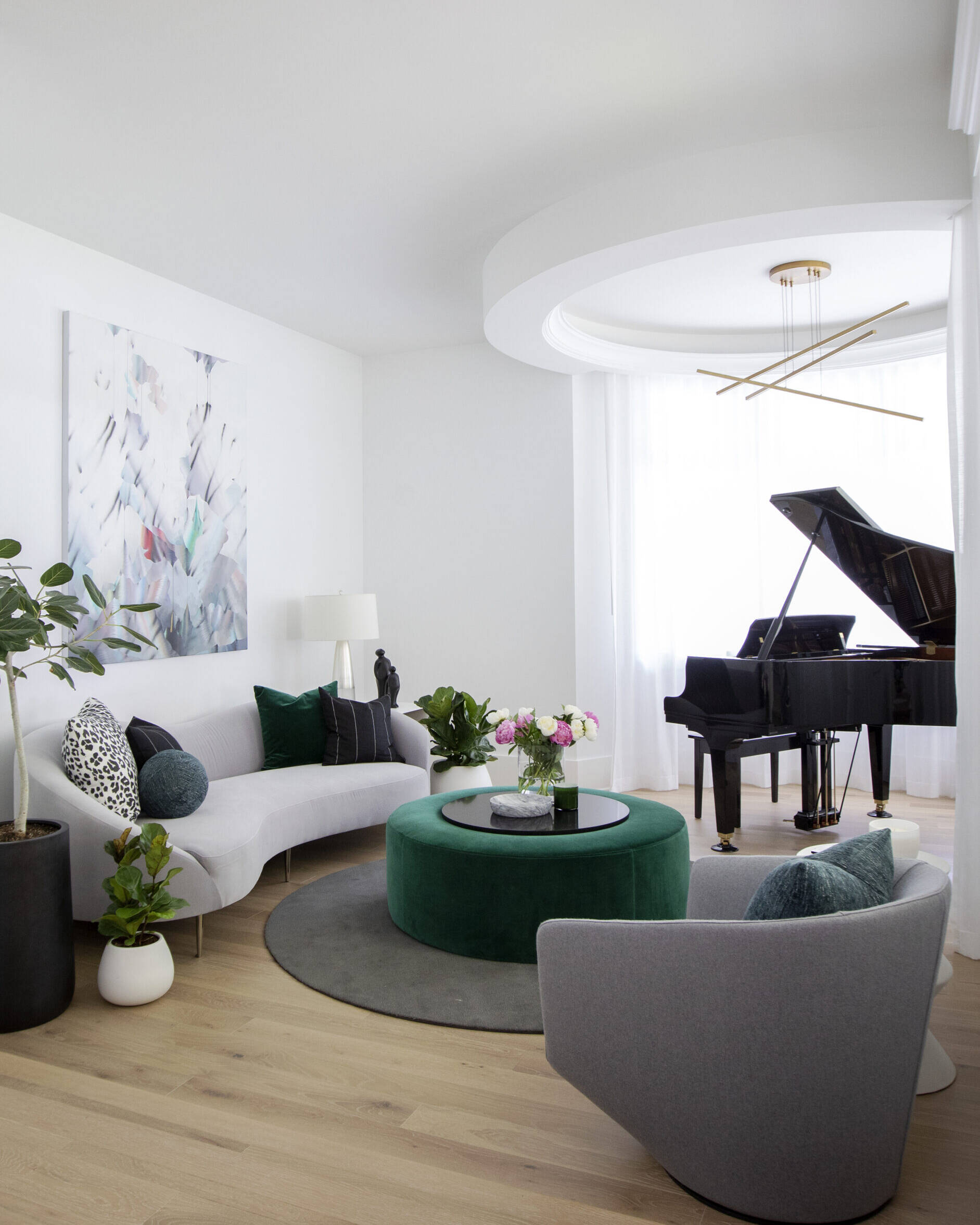
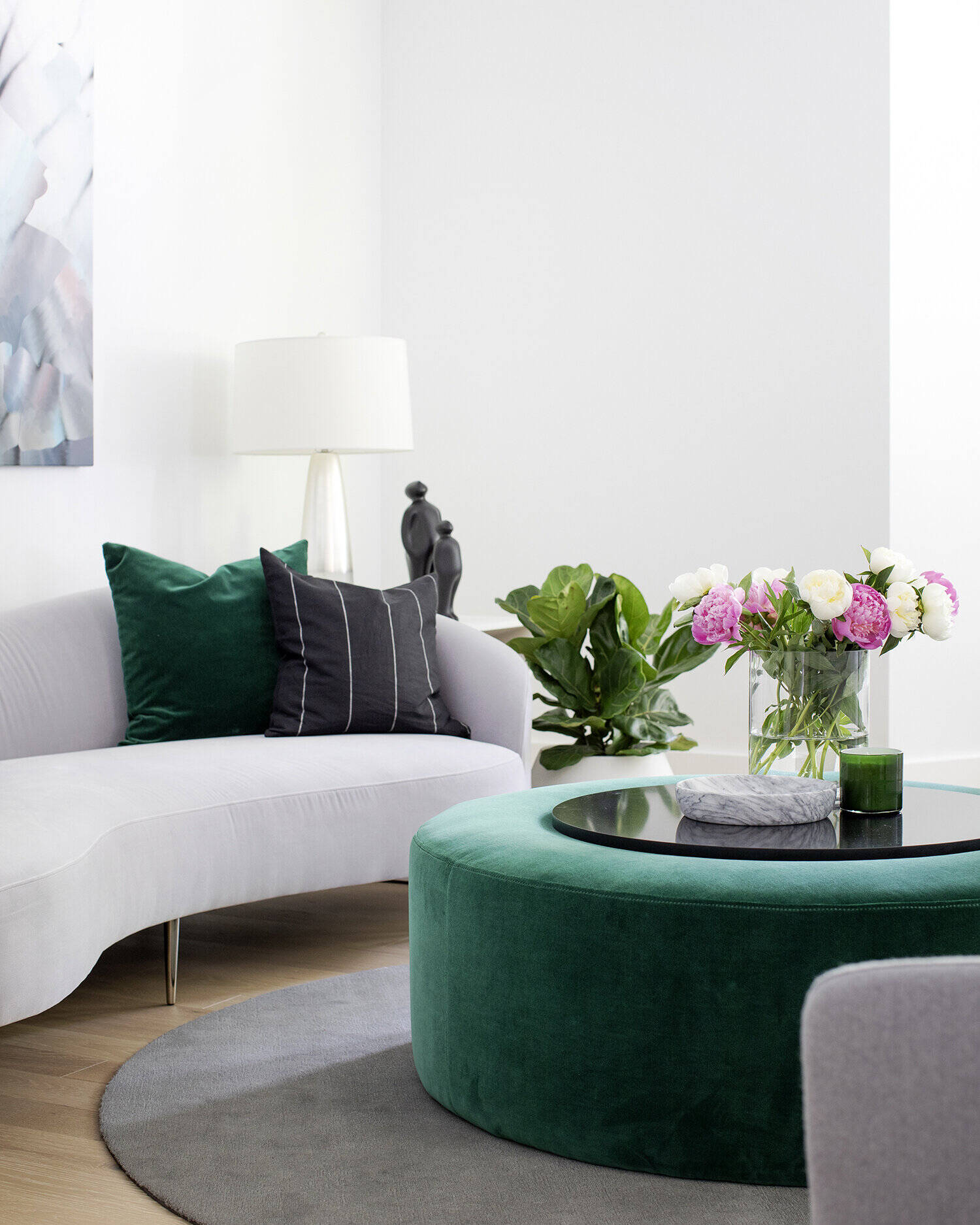
We set out to balance the heritage architecture with playful contemporary elements, through art, colour, and pattern. The new materials feature classic details with a modern edge, such as the Mirage Hula Hoop flooring and custom cabinetry painted in Balboa Mist by Sherwin Williams in the kitchen.
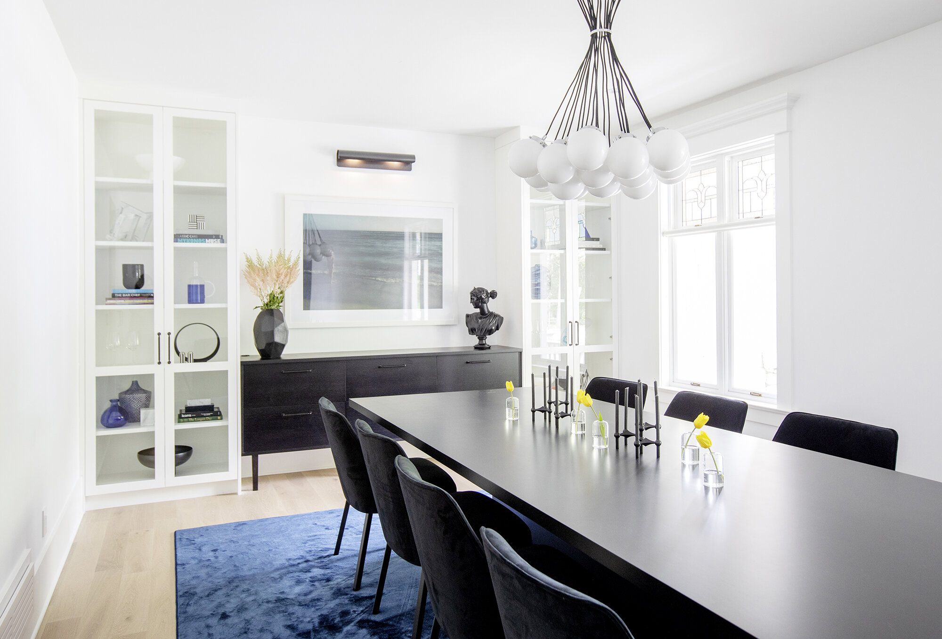
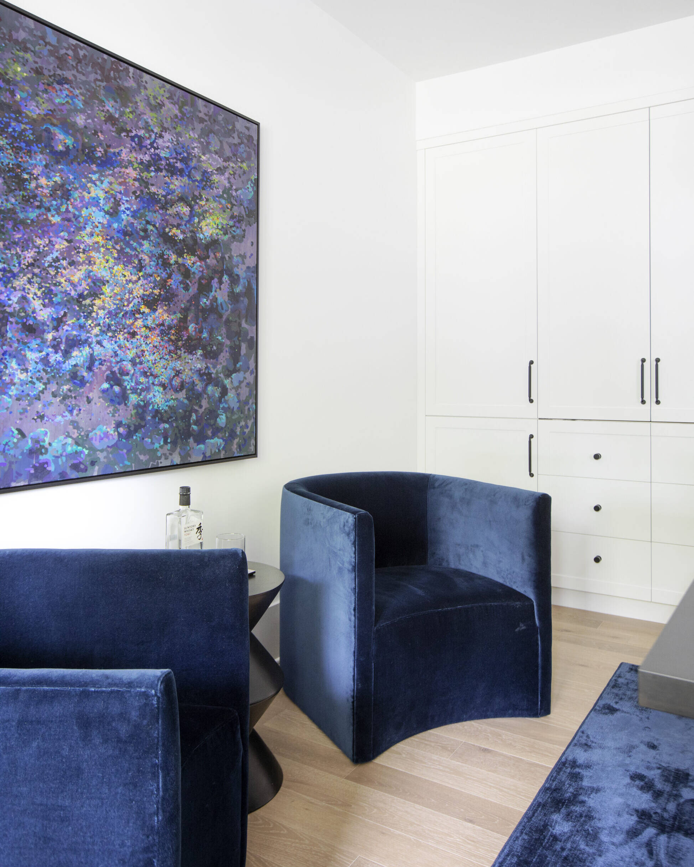
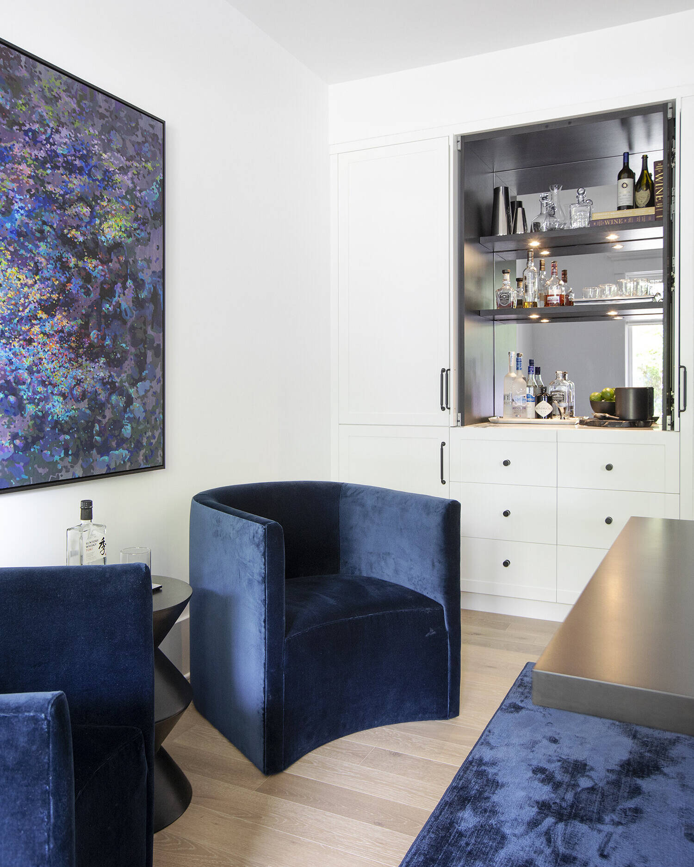
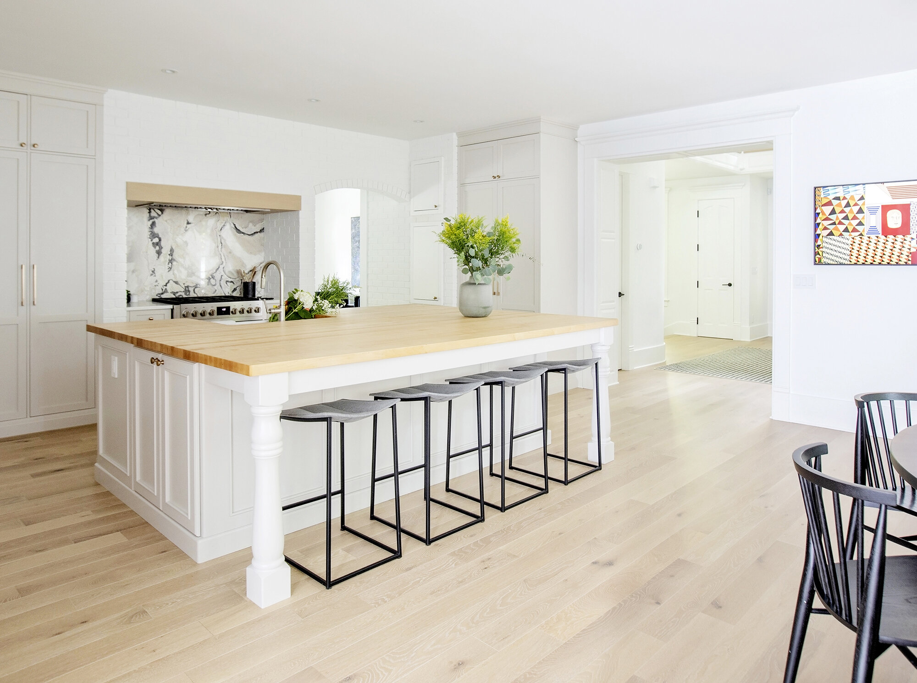
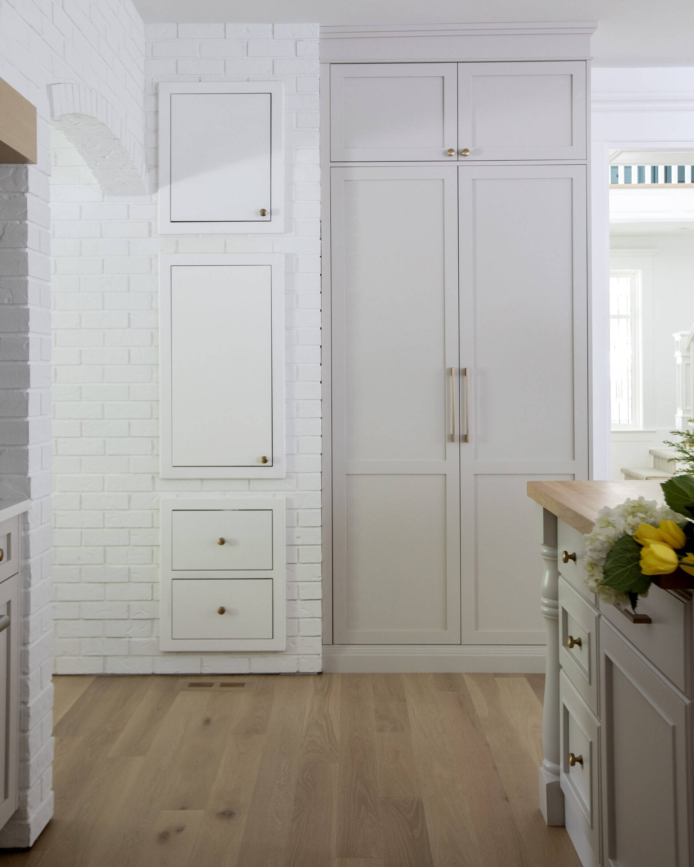
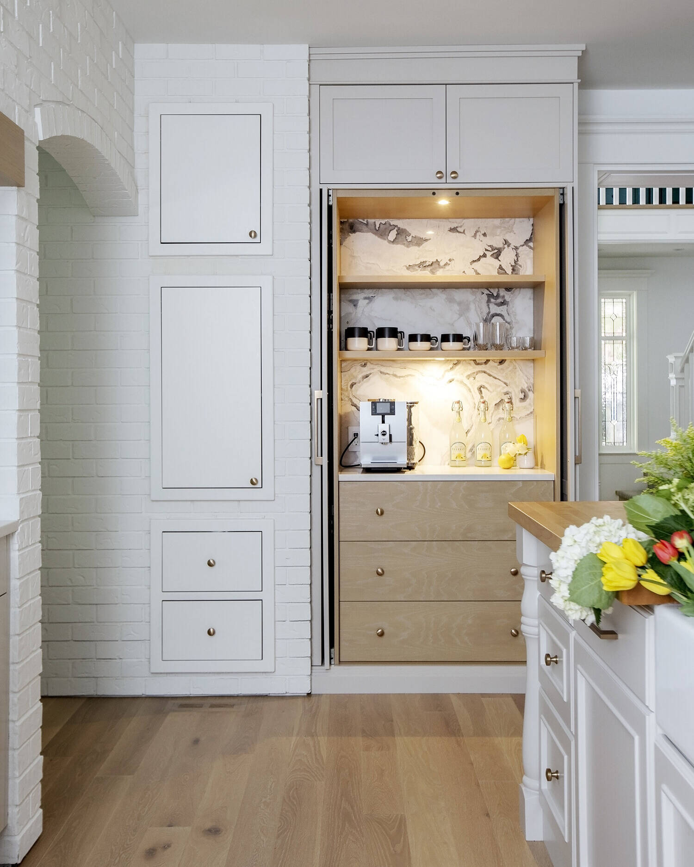
Adjacent to the kitchen island sits a key feature within the space: the new custom coffee station complete with retractable doors to hide clutter.
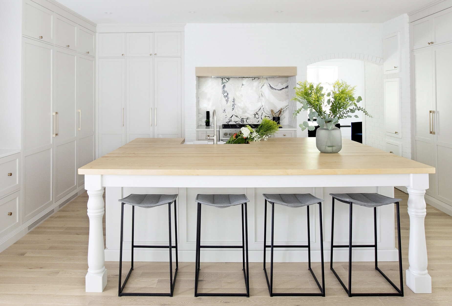
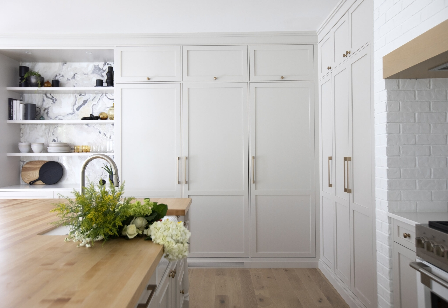
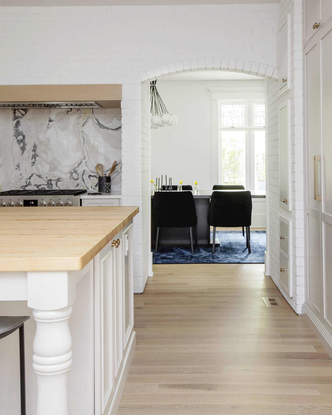
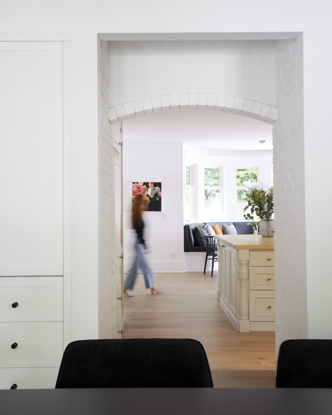
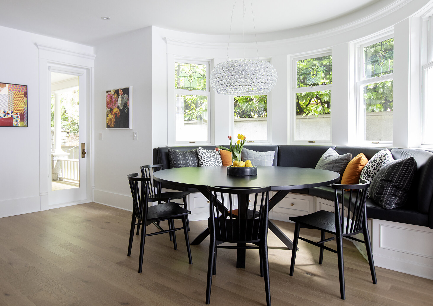
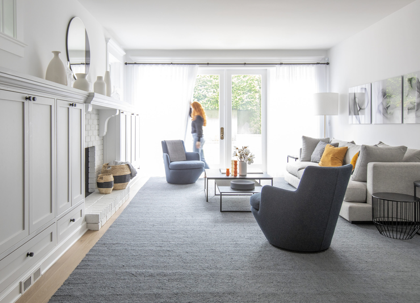
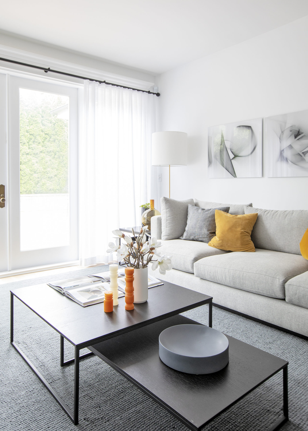
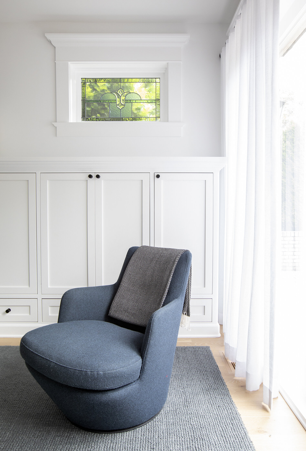
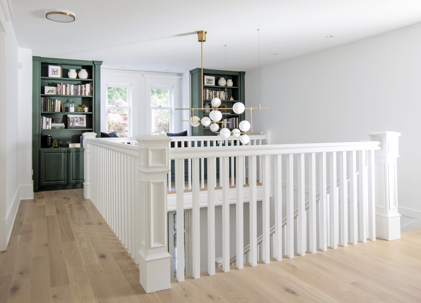
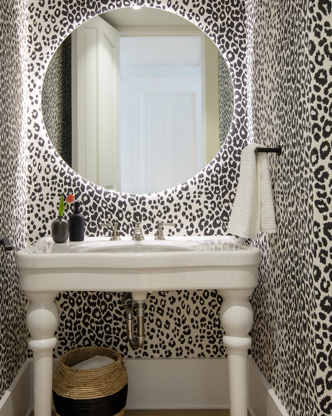
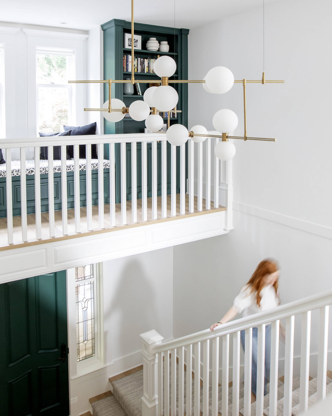
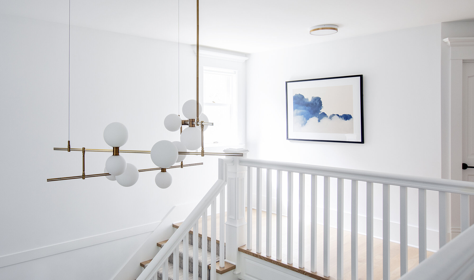
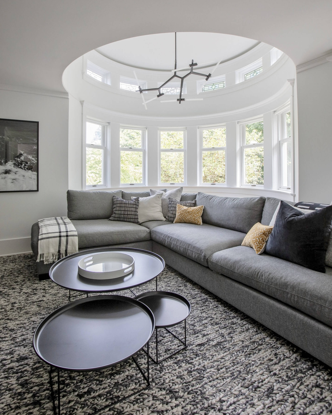
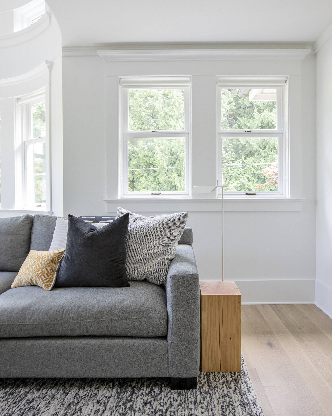
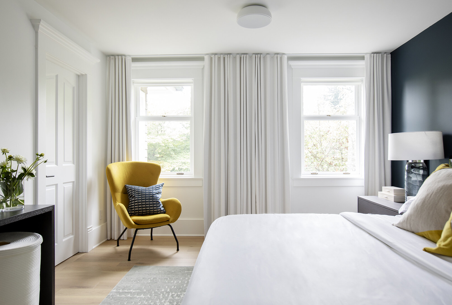
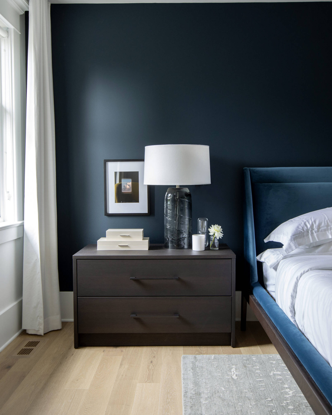
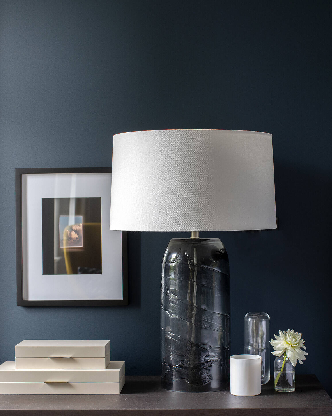
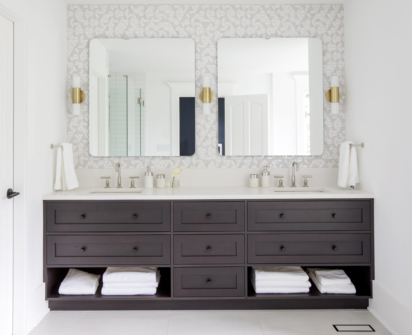
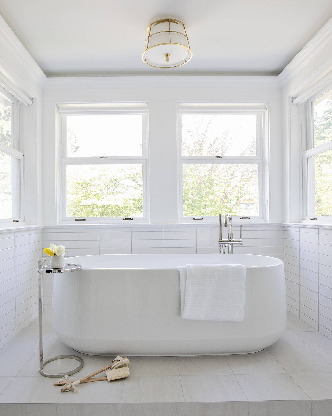
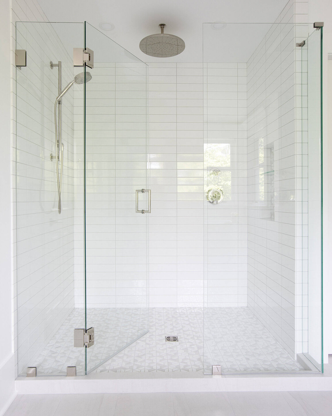
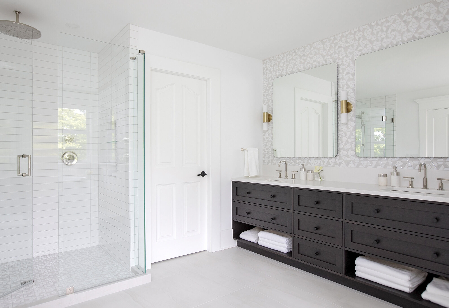
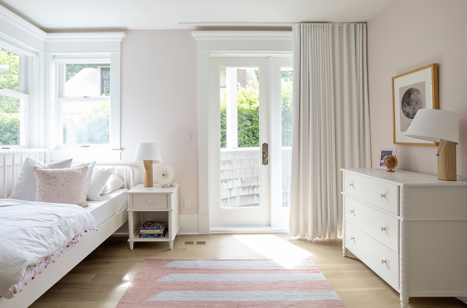
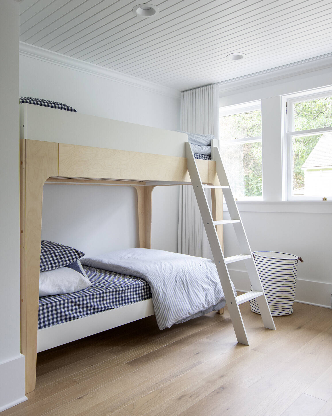
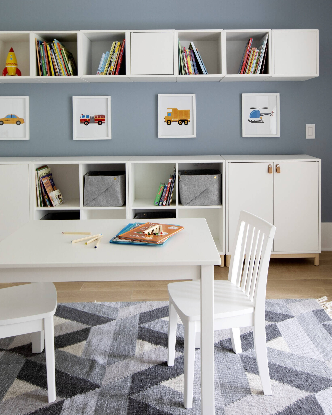
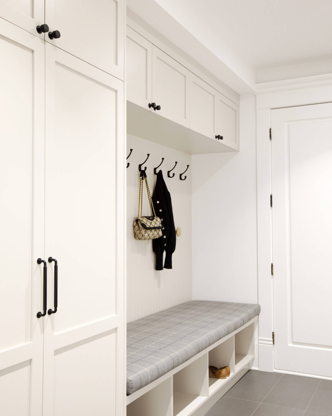
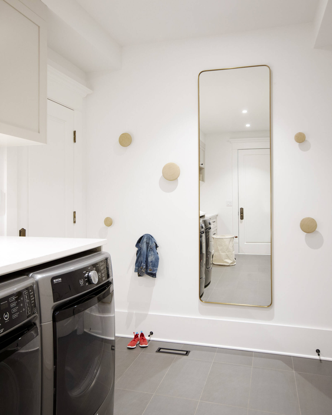
Photographed by Janis Nicolay
Haywood
West Vancouver
The clients—a family of four—wanted a space they felt excited to come home to. As busy executives with children, this West Vancouver home needed to be sophisticated yet inviting. It also had to be comfortable enough for the family to feel truly relaxed at the end of the day.
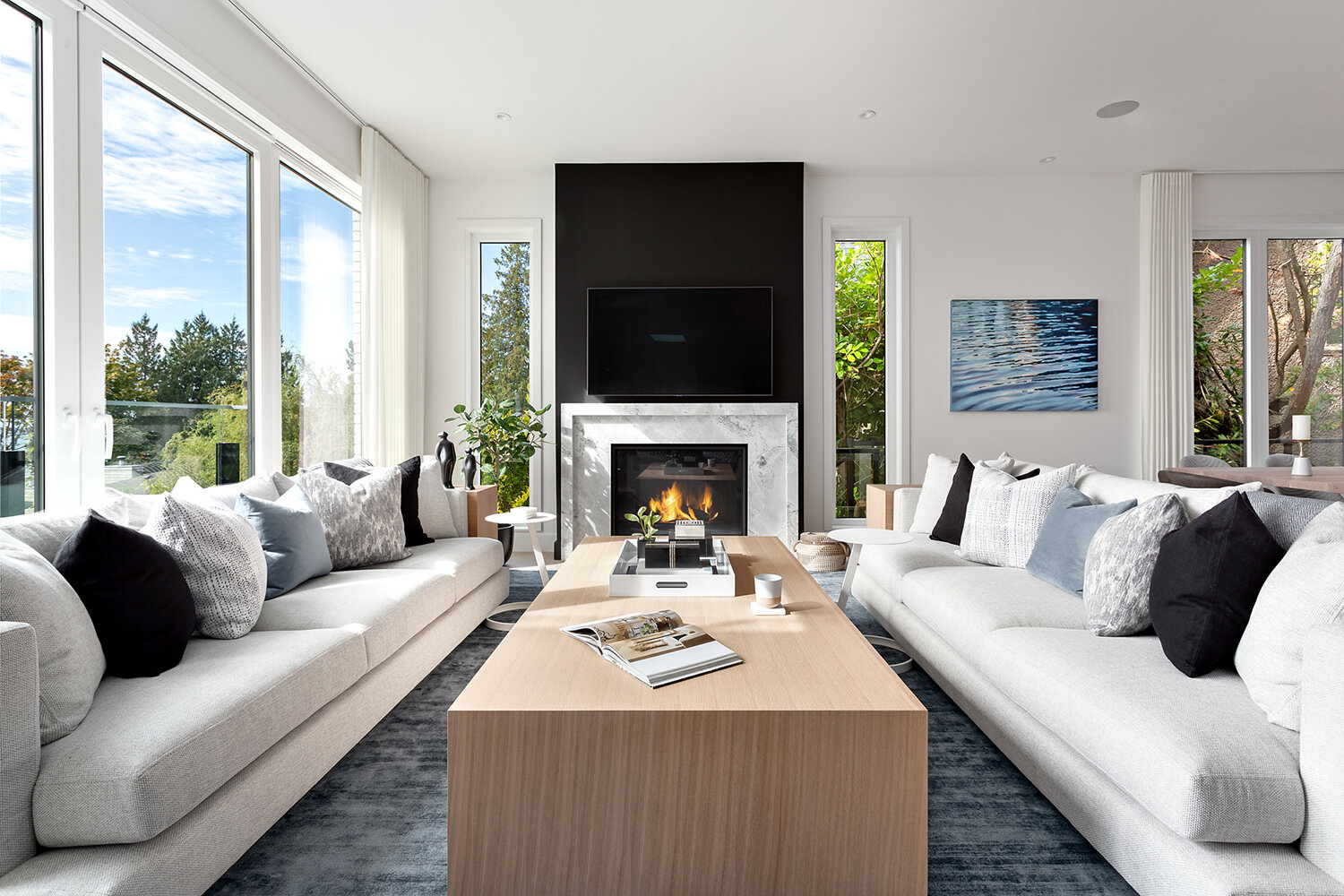
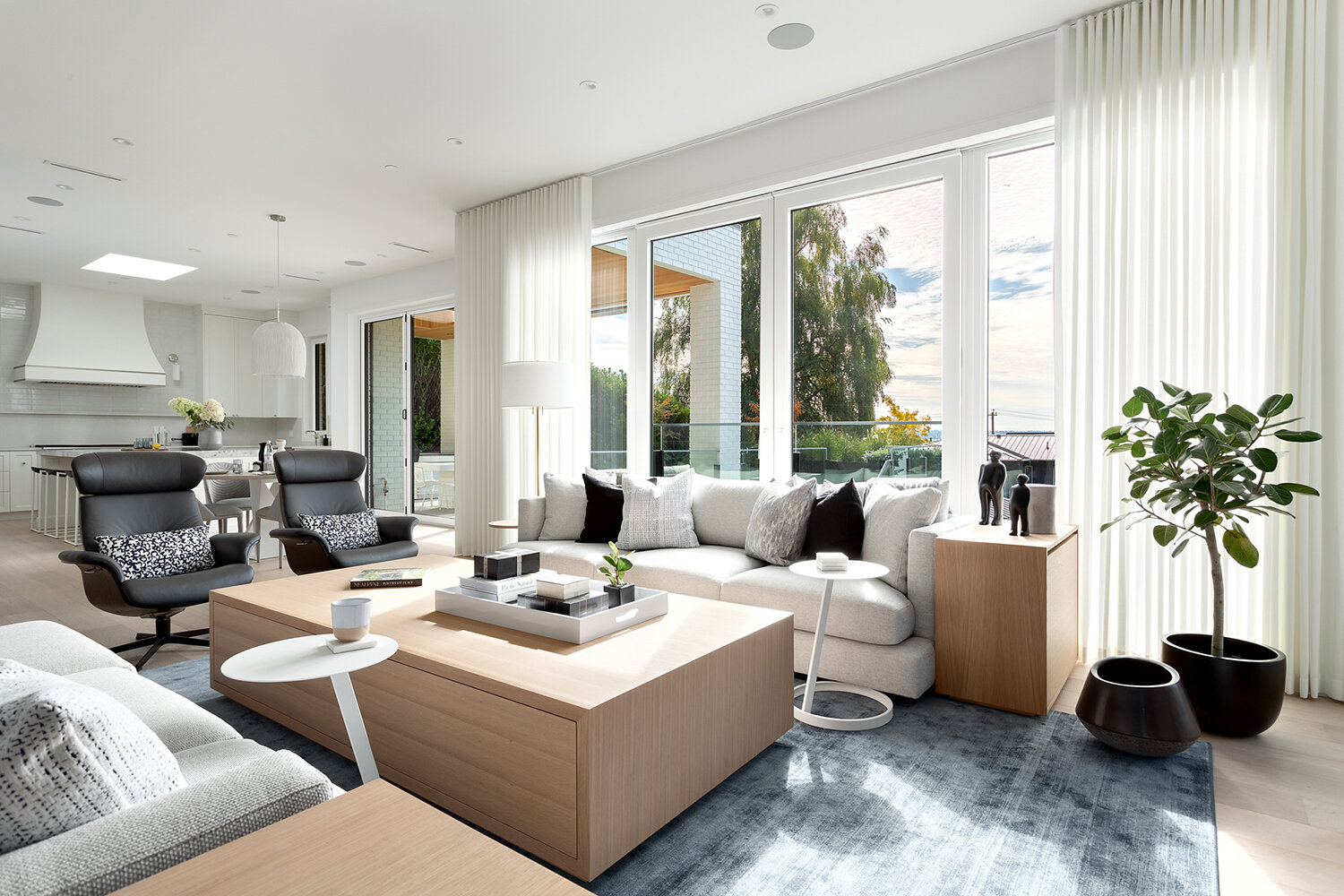
The home features contemporary and traditional design elements, from the marble countertops and hardwood floors to the soft colour scheme and layered patterns throughout. Sprawling windows and sliding doors offer plenty of natural light, and also let the clients enjoy their spectacular view of the Burrard Inlet.
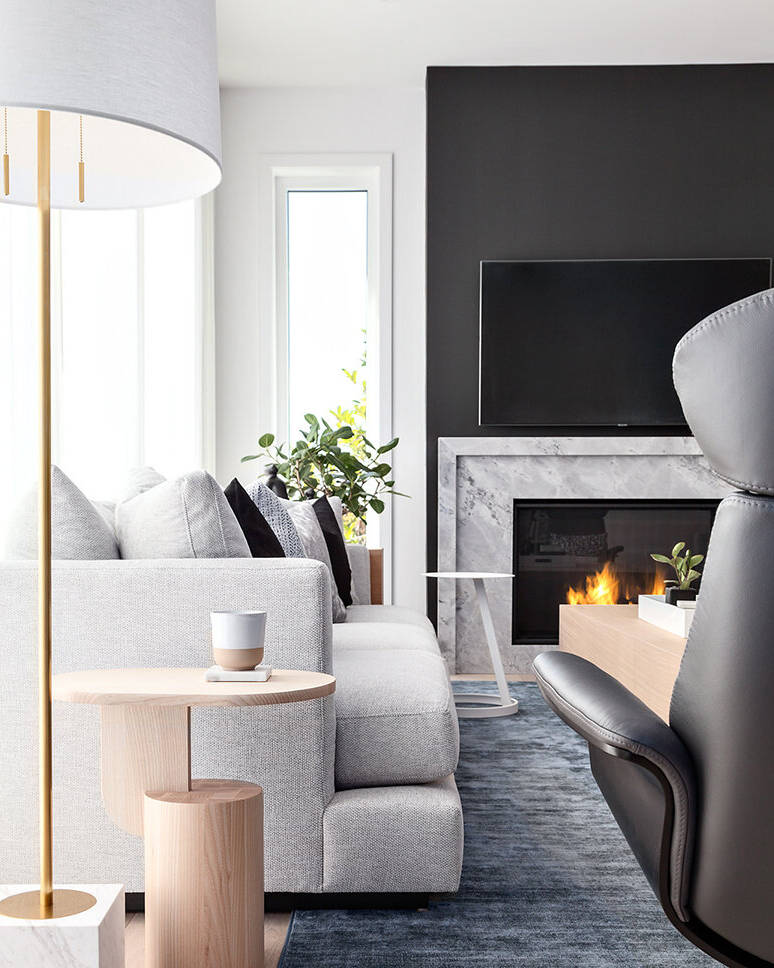
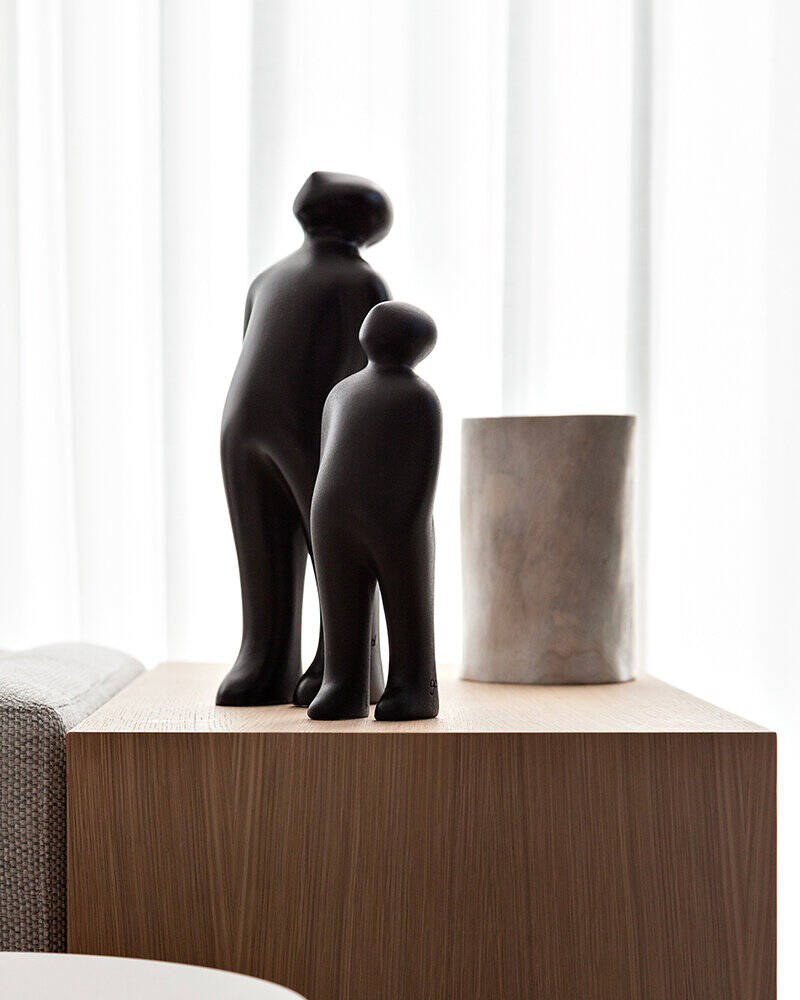
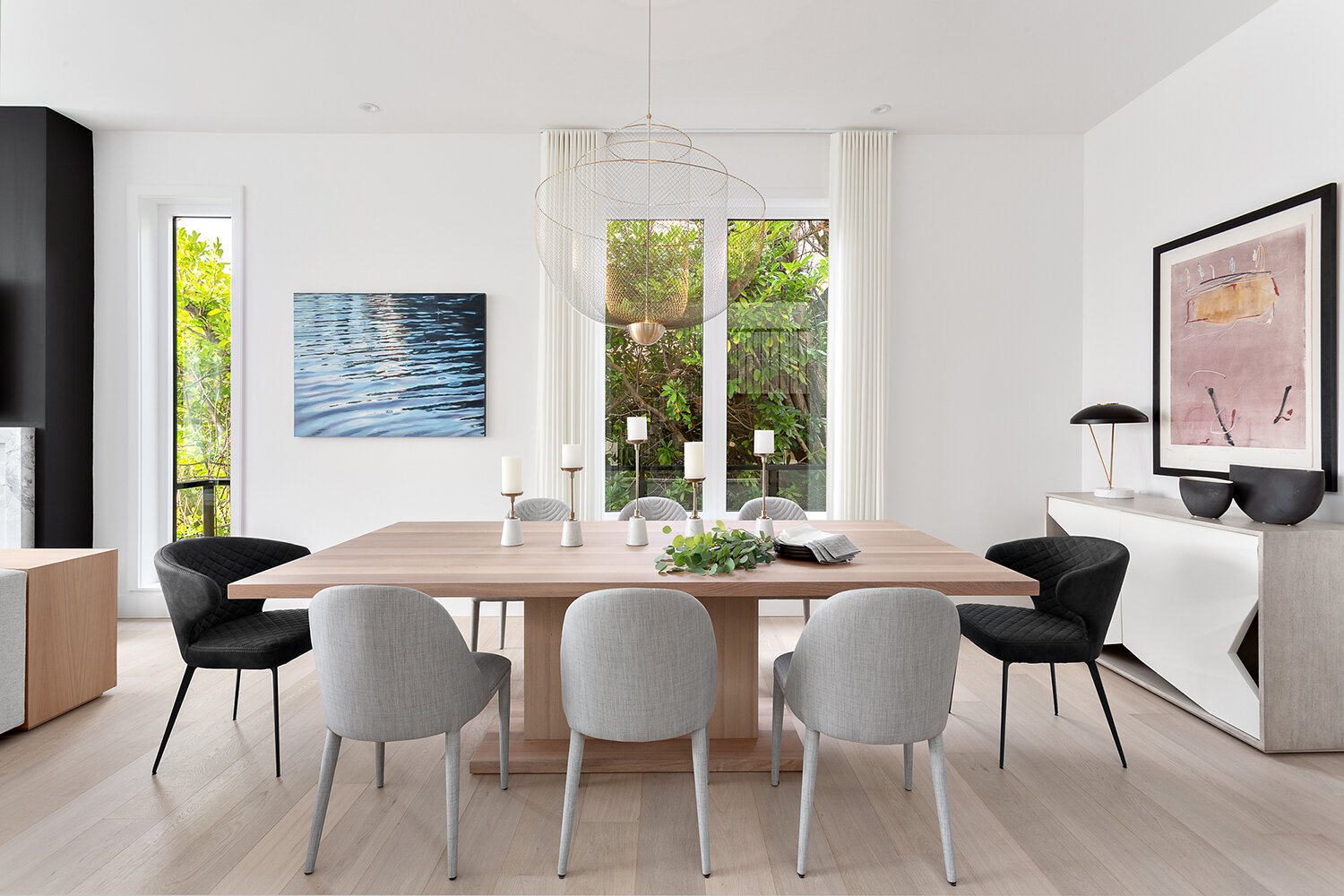
In the dining room, a gorgeous light fixture by Moooi sourced from Ocean Pacific Lighting makes a statement while still feeling integrated and understated.
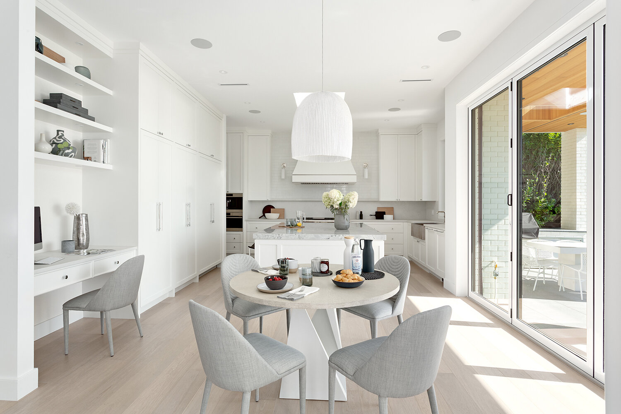
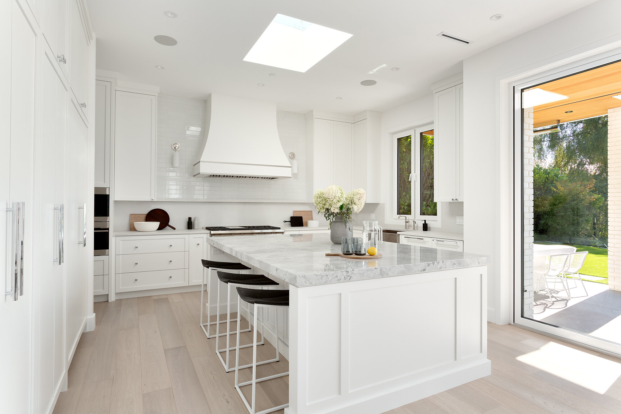
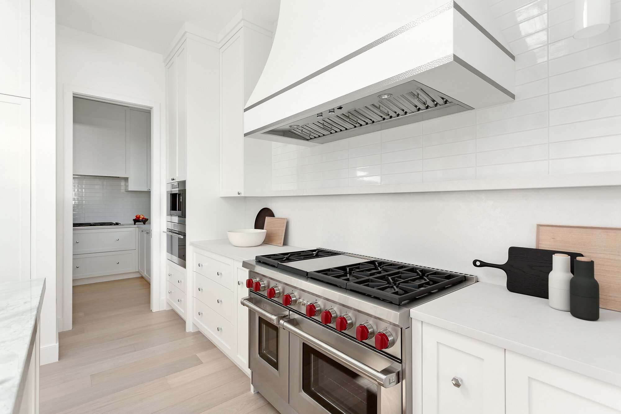
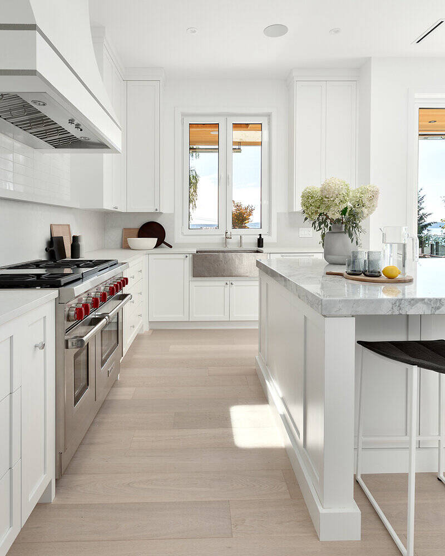
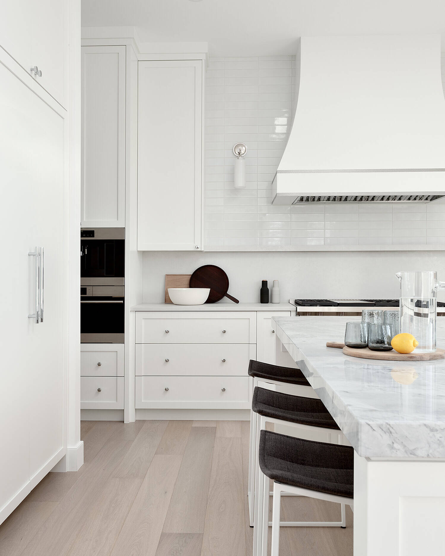
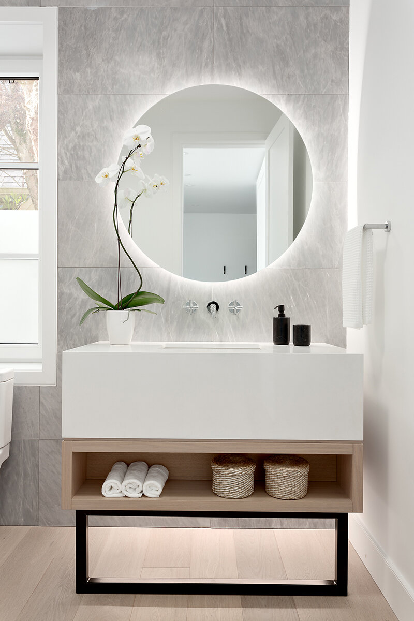
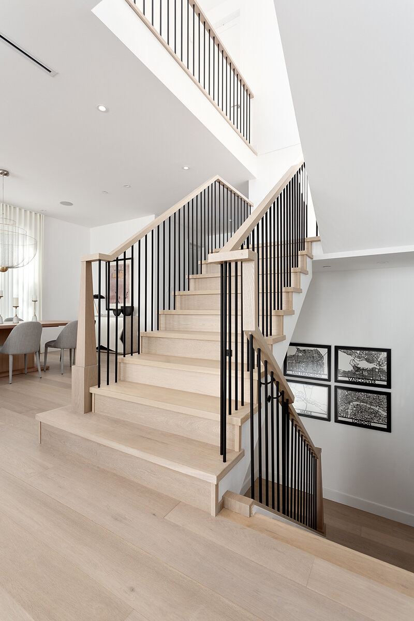
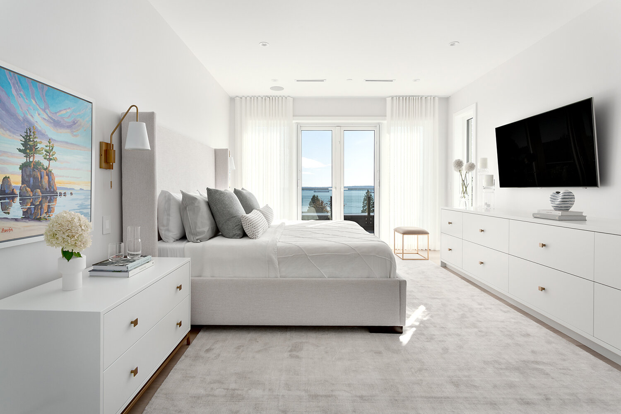
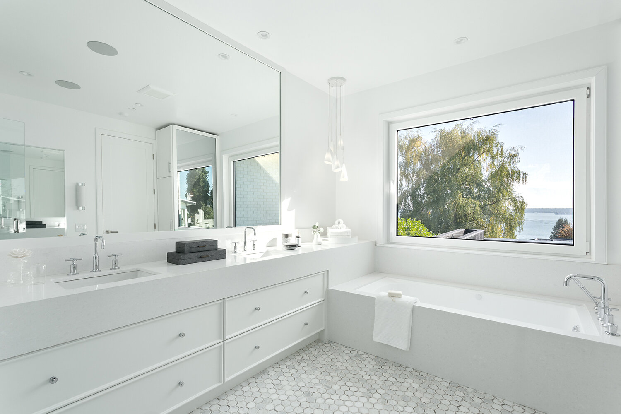
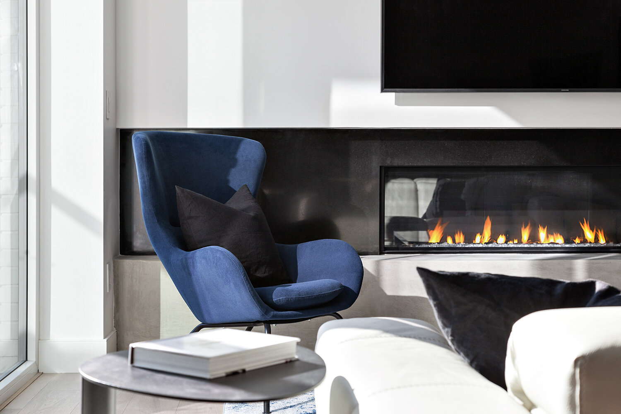
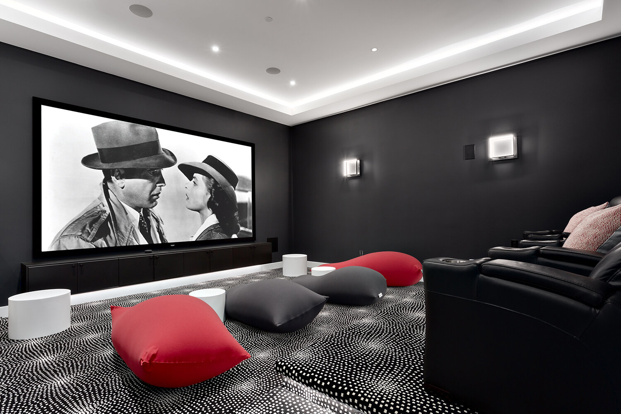
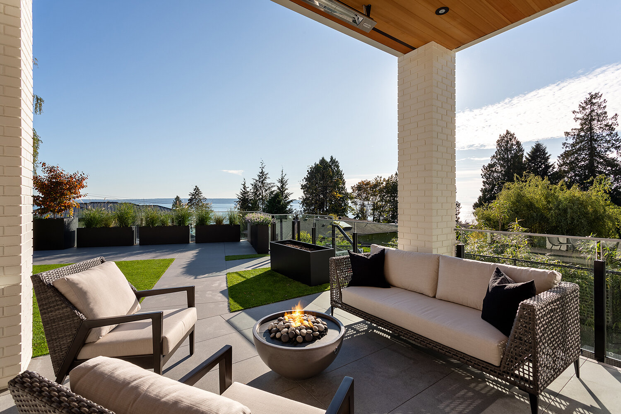
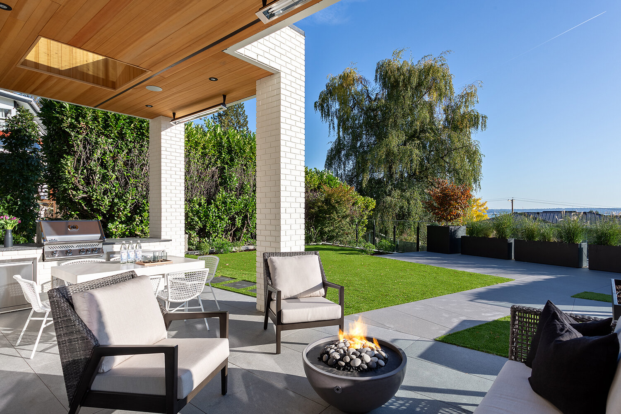
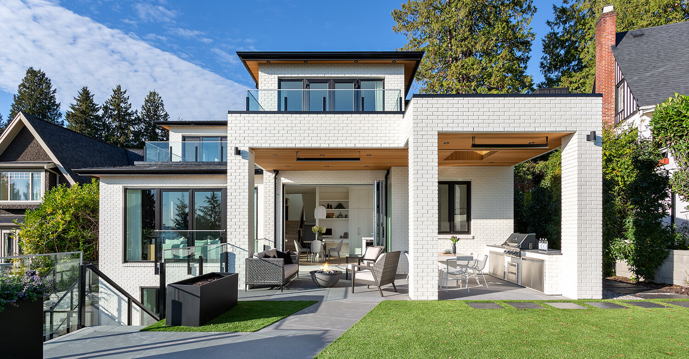
Photographed by Provoke Studios
Los Lenas
Whistler, BC
Tucked away on a hill in Whistler BC, you will find this original log cabin that exudes a warm and inviting atmosphere, offering many cozy nooks for the family to unwind.
We worked with the existing structure and brought it up to date by blowing out the living room exterior walls and installing windows so vast they frame the expansive forest views. The towering river rock overmantle and log posts nod to the homes history while the addition of wall paneling, contemporary lighting and soft furnishings breath new life into the vacation home.
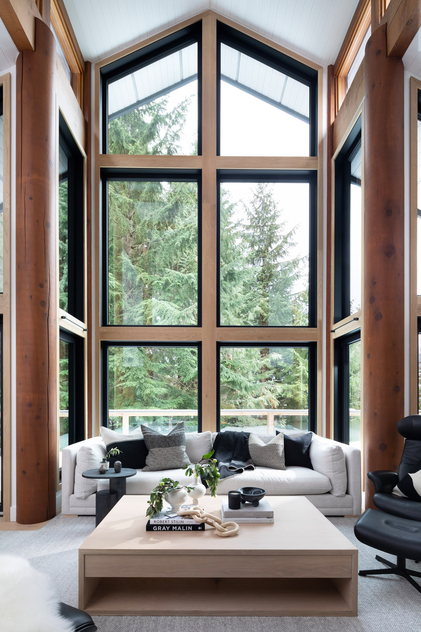
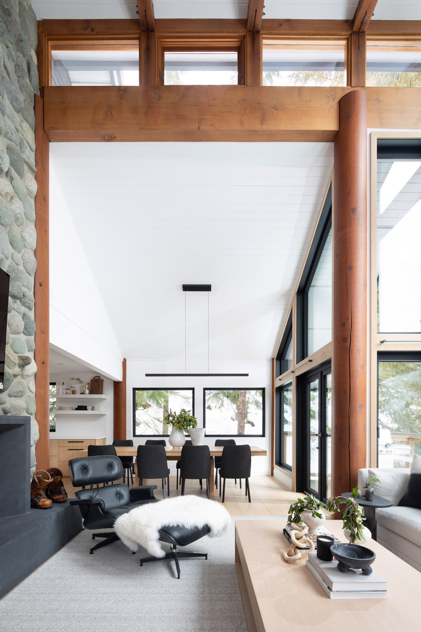
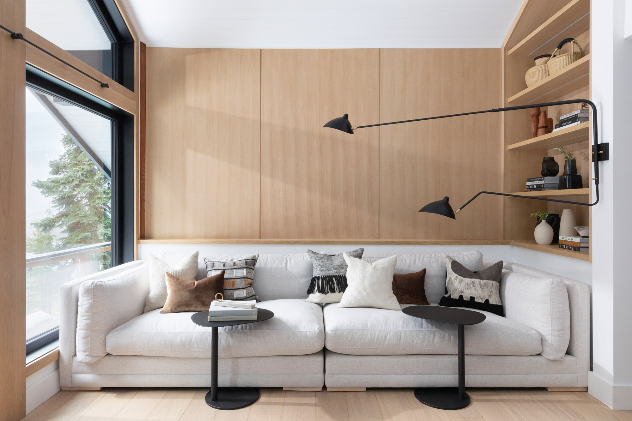
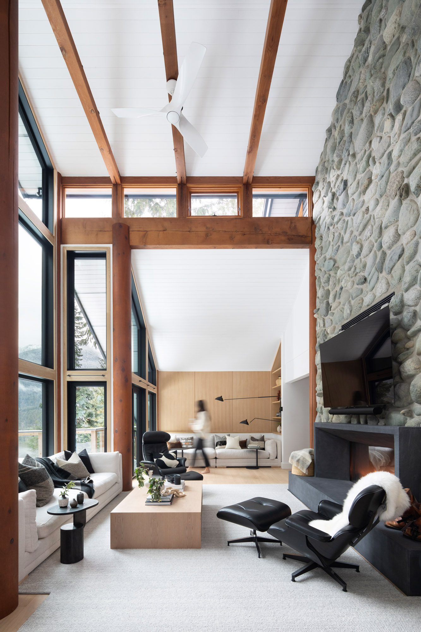
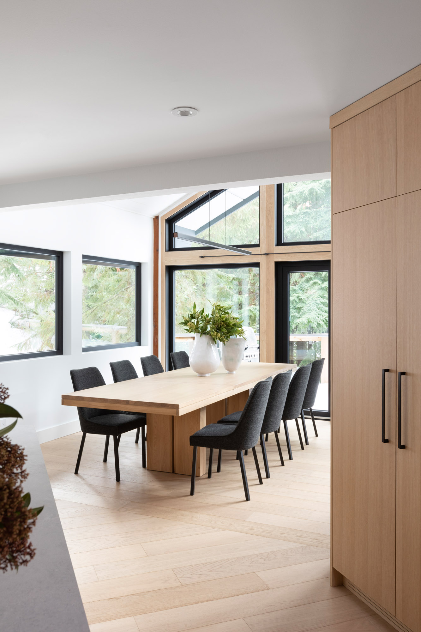
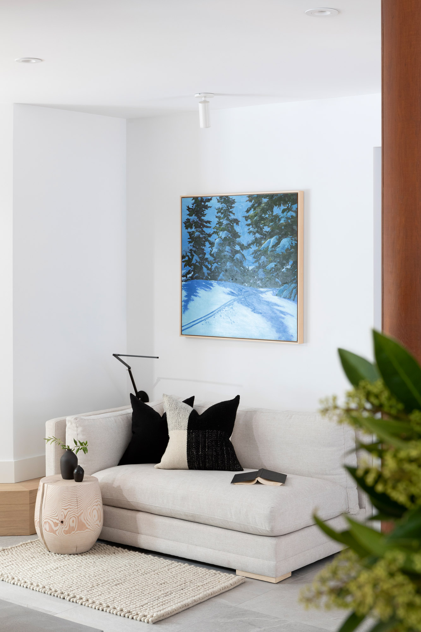
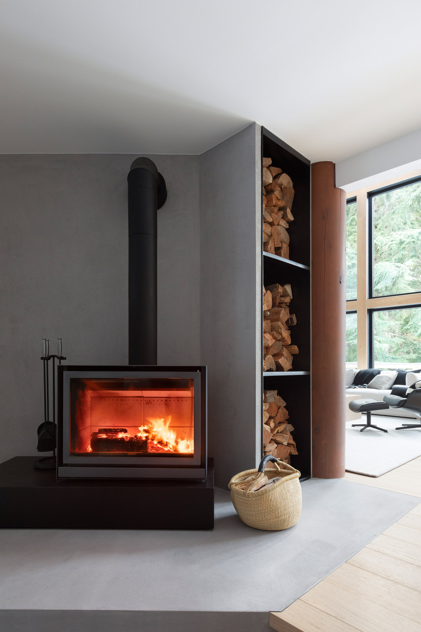
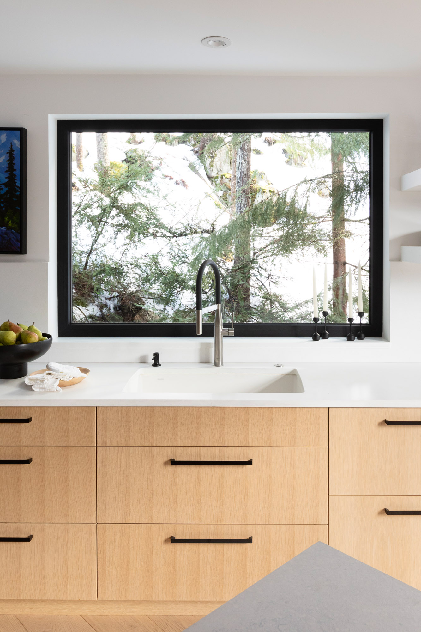
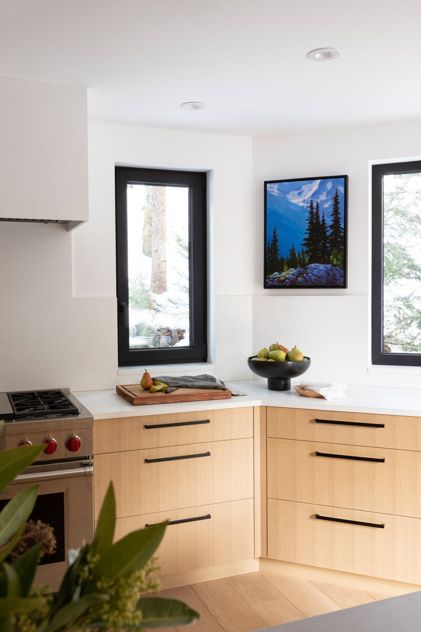
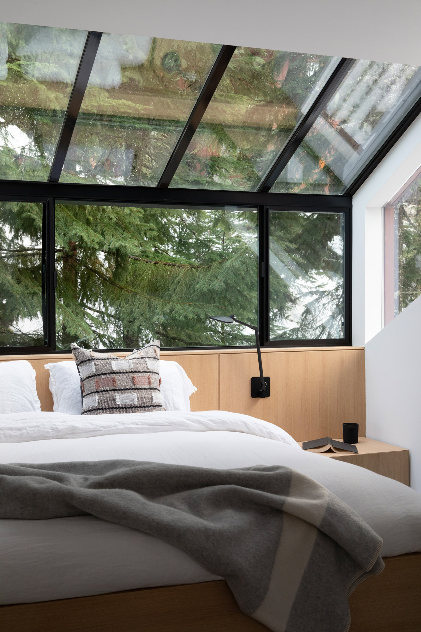
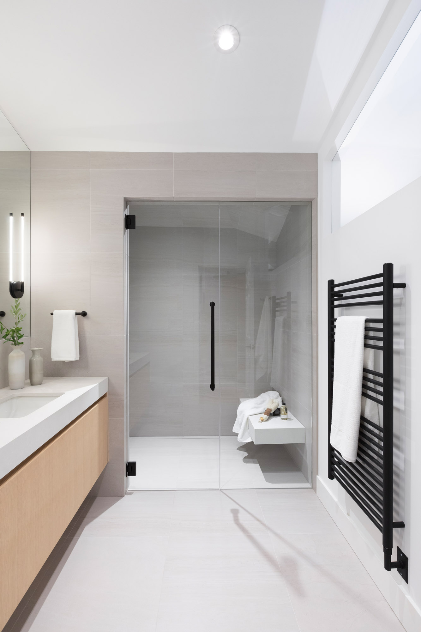
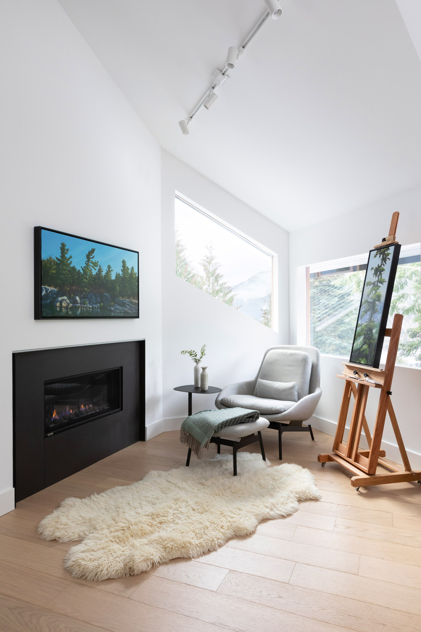
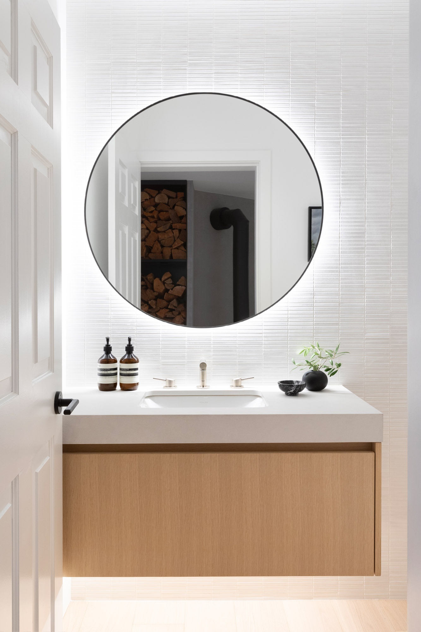
Photography by Tina Kulic
Holland
Vancouver
For the renovation of this family home in Vancouver, the clients—a young couple—wanted a dream home perfect for celebrating this new chapter in their lives. The home needed more space to account for their growing family, so we added bedrooms and created a unique layout that would allow for more light.
This project was proudly awarded the 2022 Havan Award for “Best Renovation: $700,000 – $1 Million”
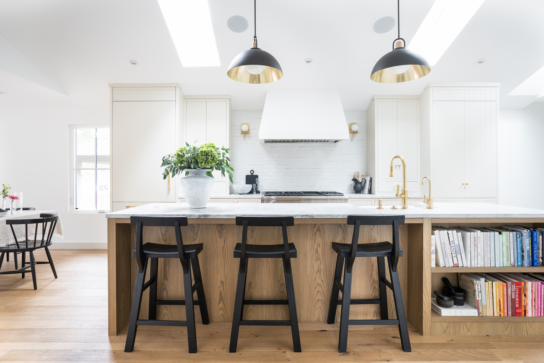
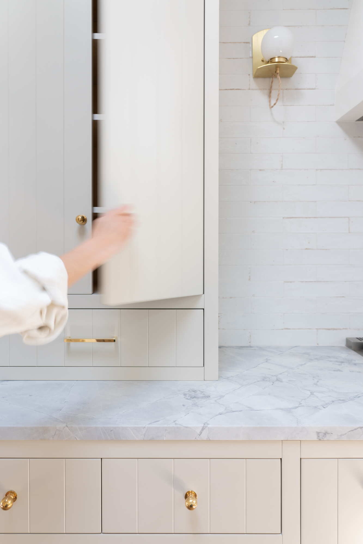
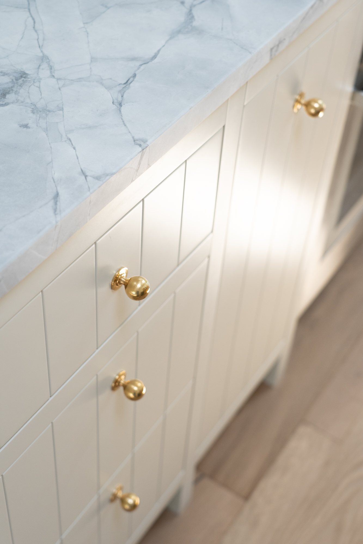
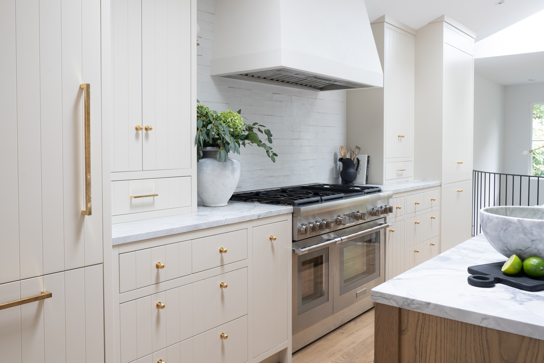
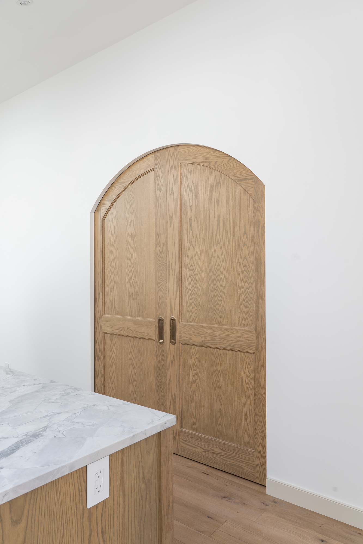
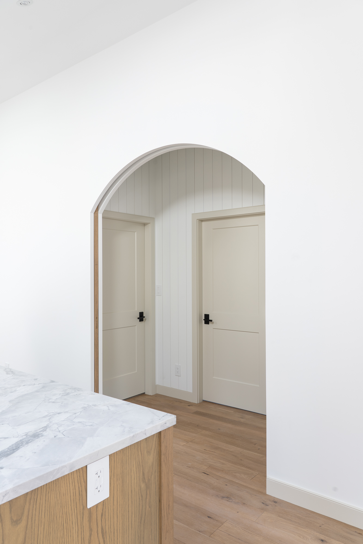
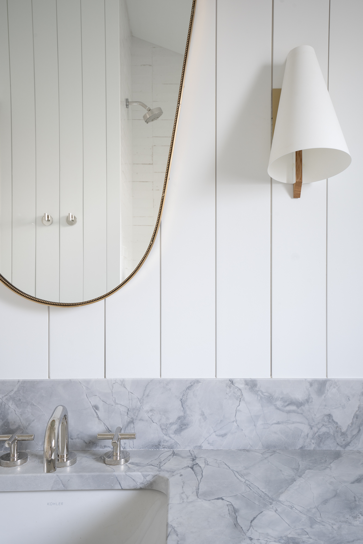
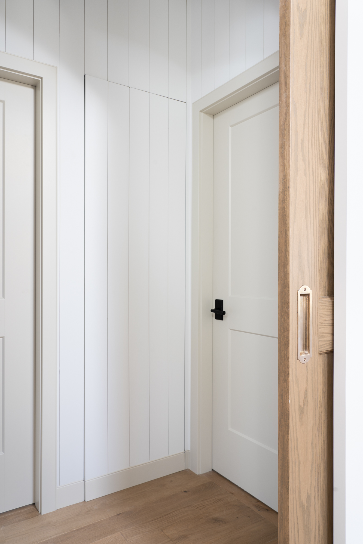
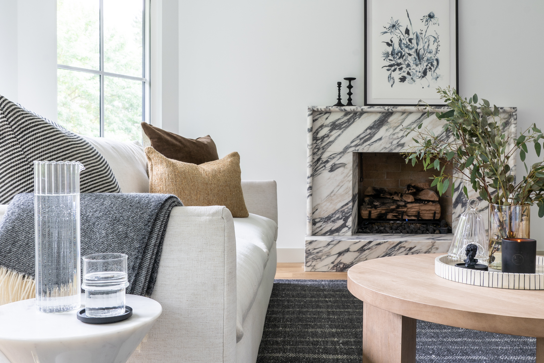
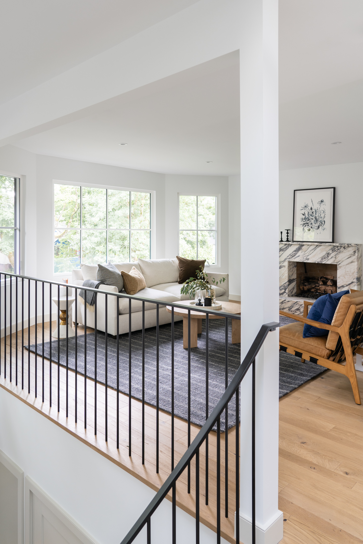
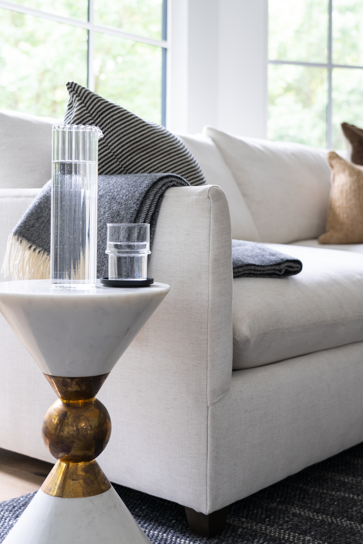
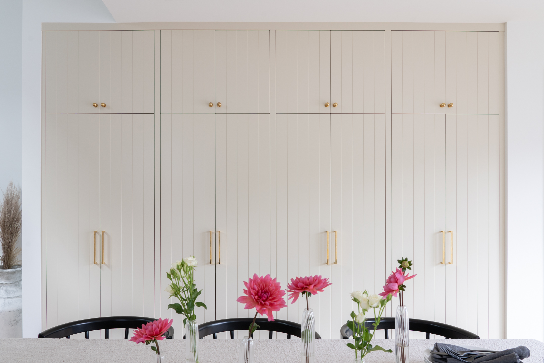
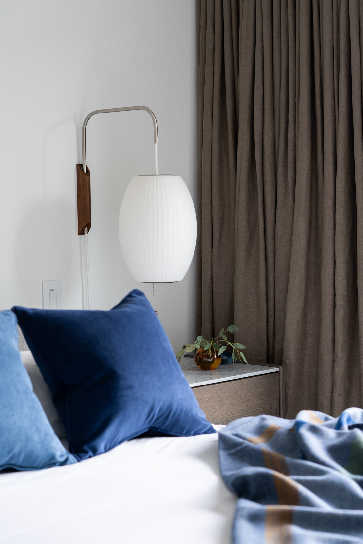
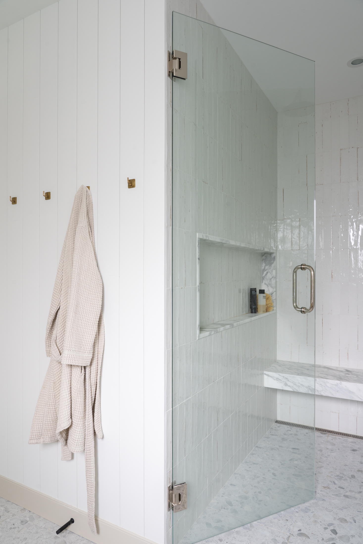
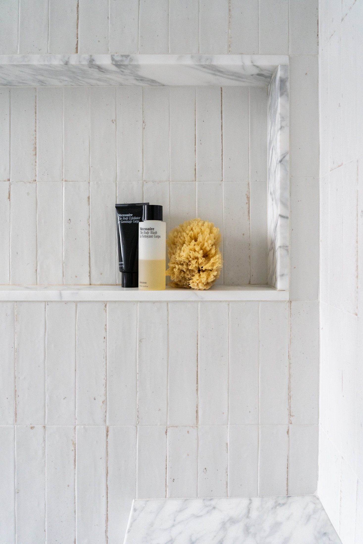
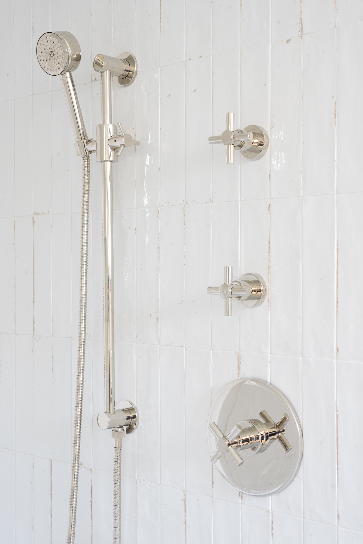
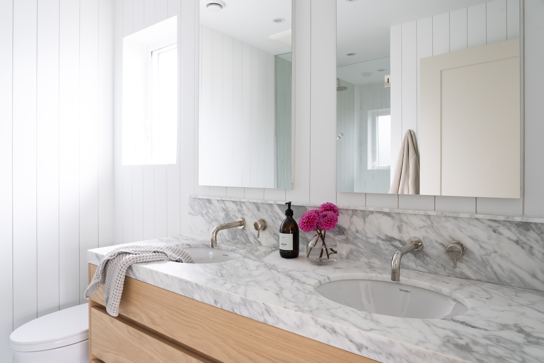
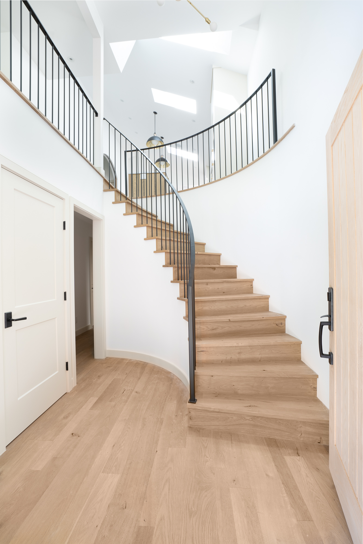
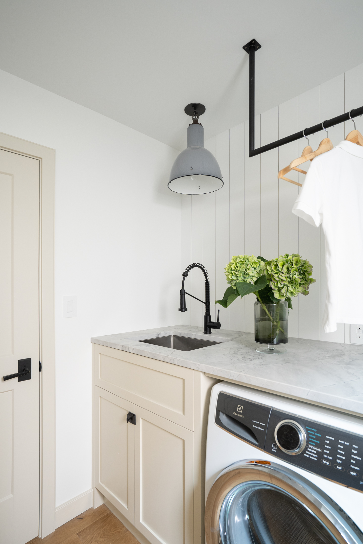
Photographed by Korch Media
Cartier
Shaughnessy
This Shaughnessy townhouse was dated and in need of a timeless upgrade. The reimagined home leverages existing site conditions while fusing modern comforts and the client’s art collection. It features a functional layout, beautiful finishes and sleek contrasts while honouring the special pieces that carry meaning for the homeowners.
The old living room had high ceilings that were underutilized. The solution? Cover the walls and ceiling in a fresh white Chantilly Lace, add light to show off the beautiful vaulted ceiling, and create a bold contrast with a floor-to-ceiling black marble mantle and stained oak fireplace feature wall.
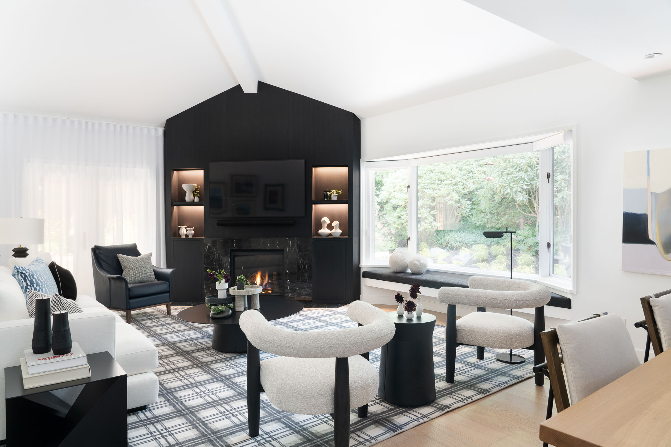
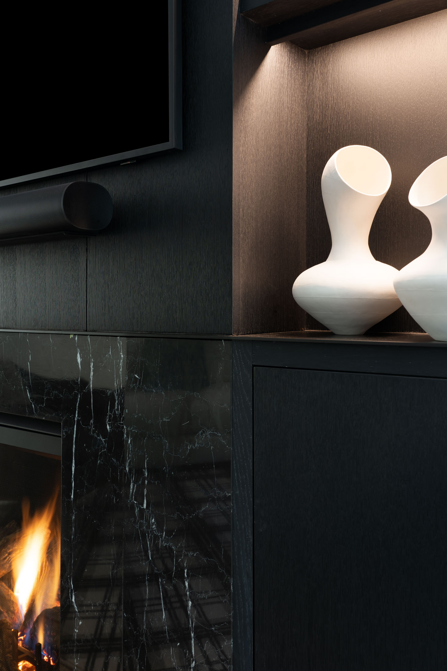
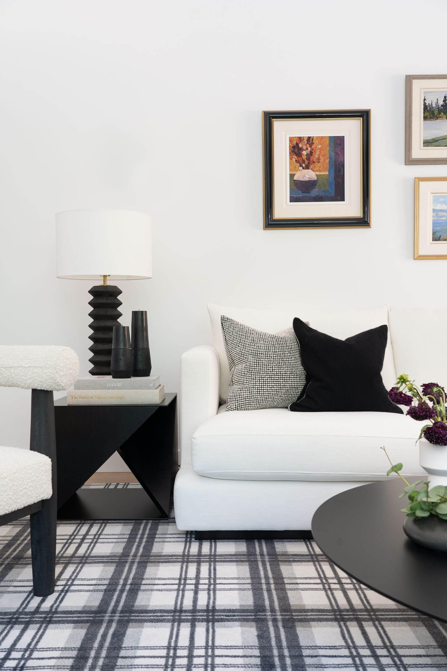
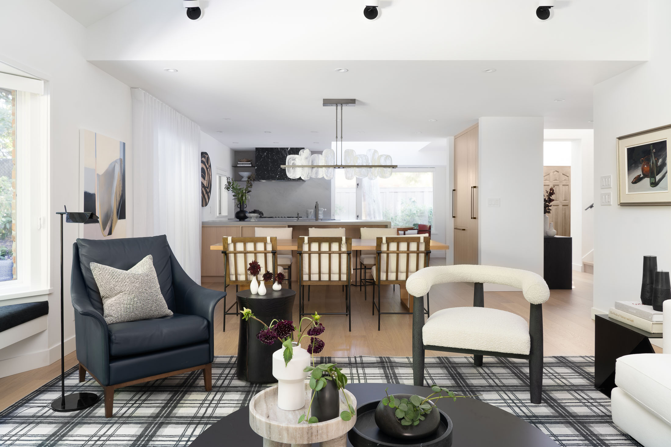
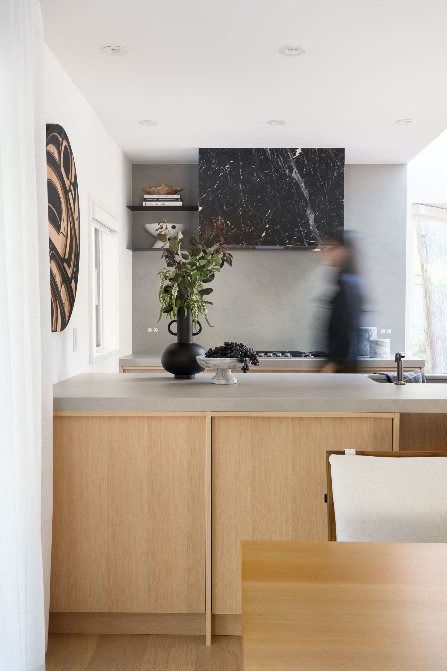
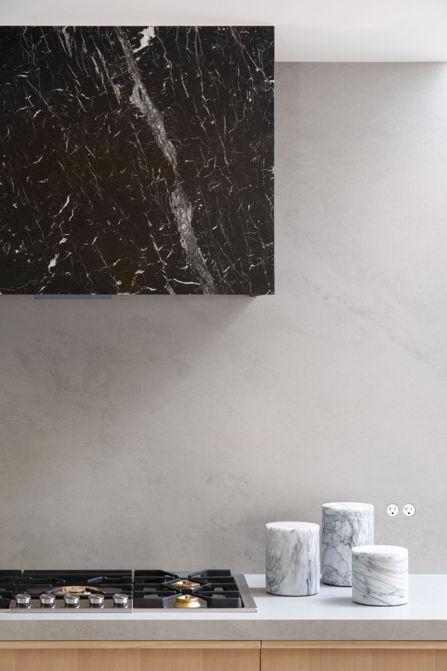
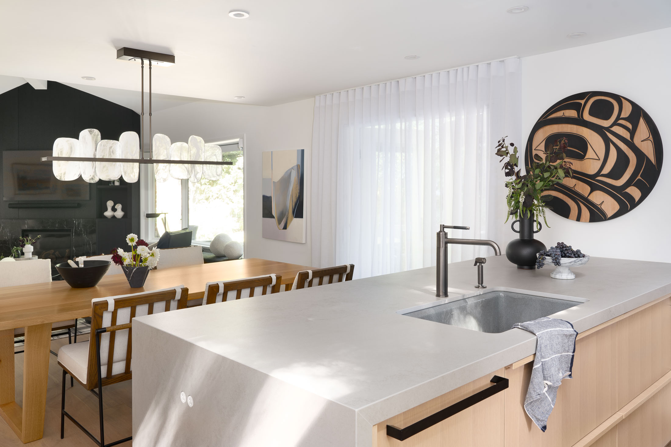
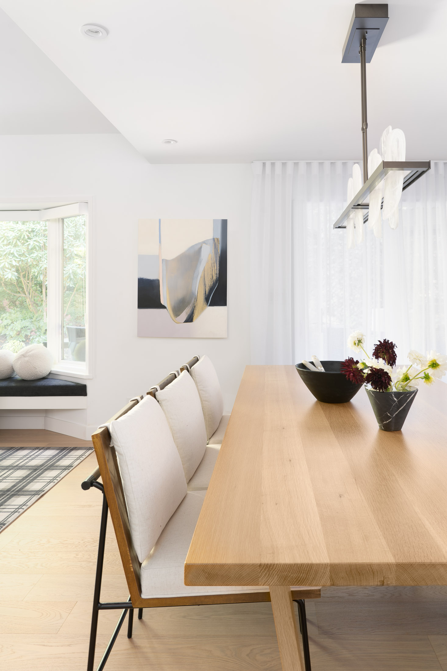
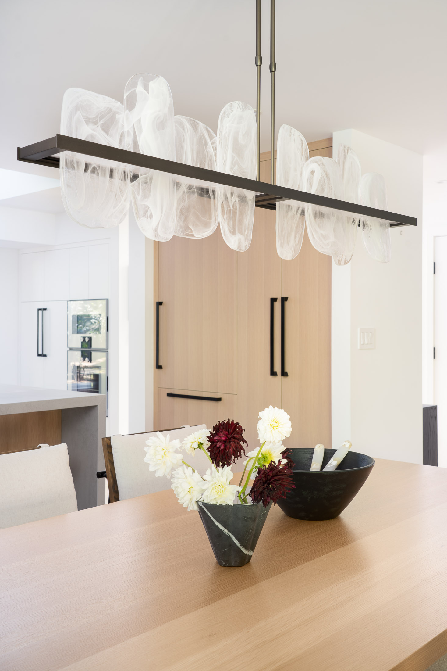
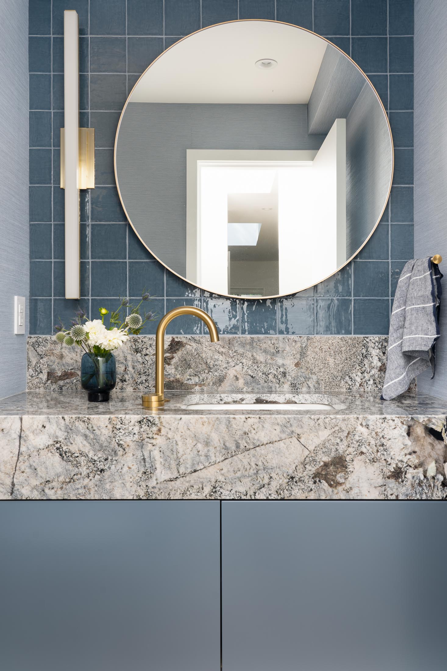
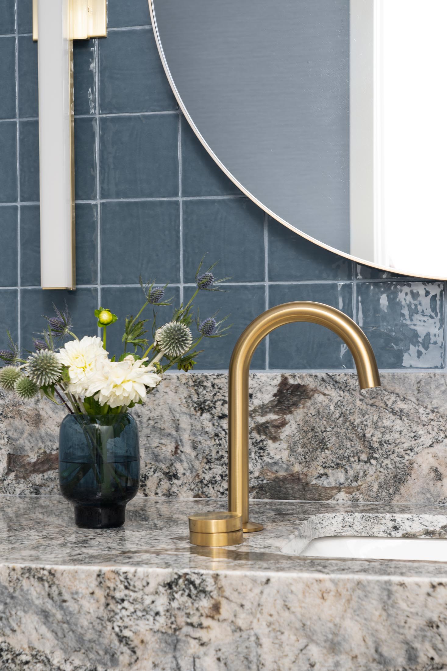
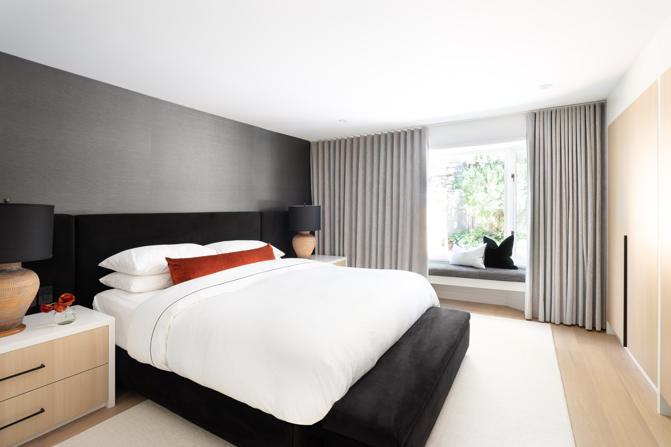
In the bedroom, a bold, custom wall-to-wall black velvet headboard pulls the room together, while drapery and white sheets from Au Lit Fine Linens soften the space, giving it that luxe boutique hotel feel.
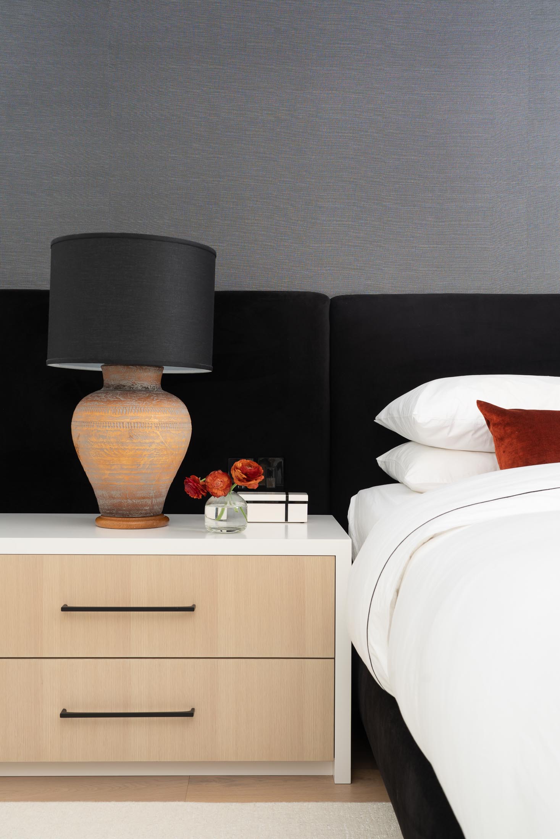
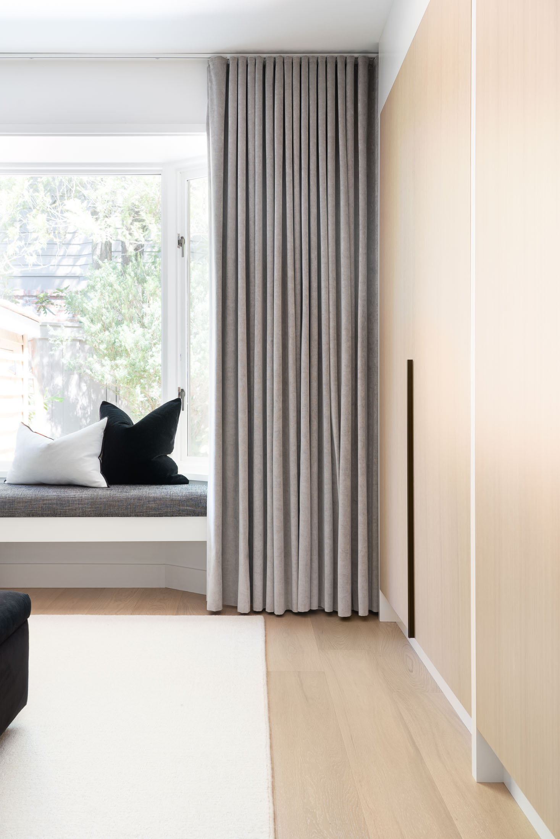
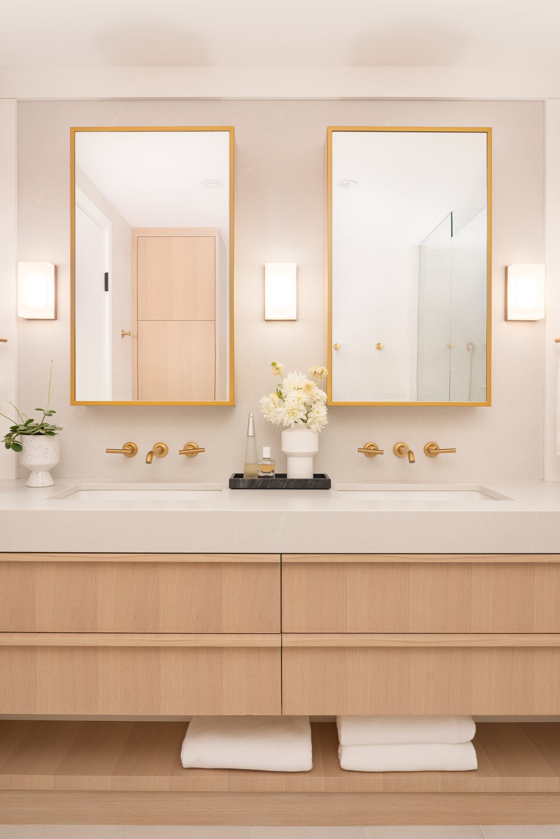
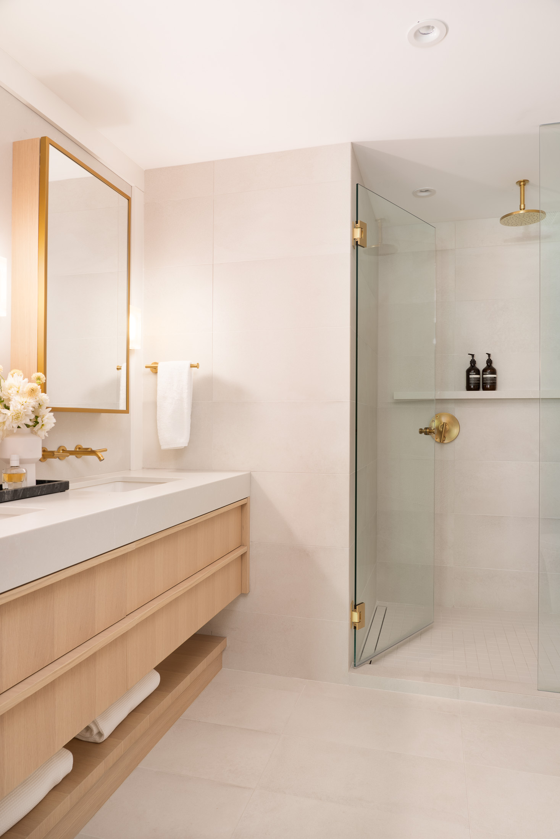
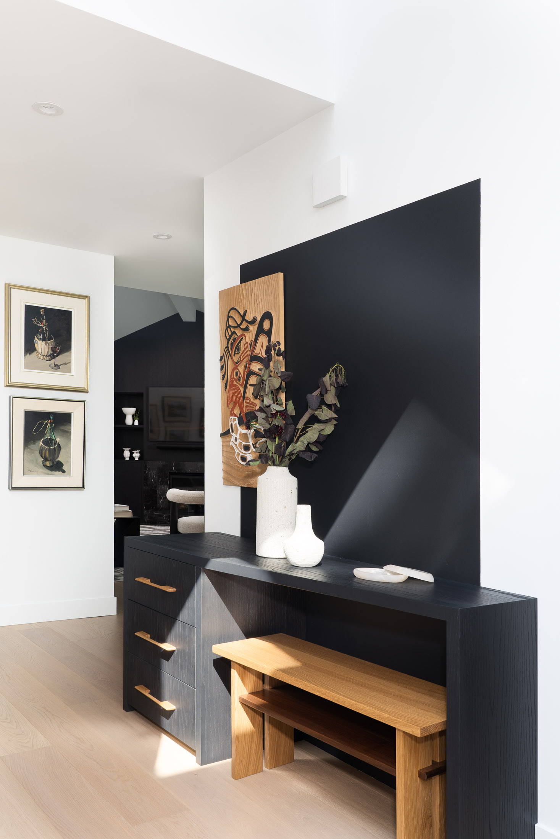
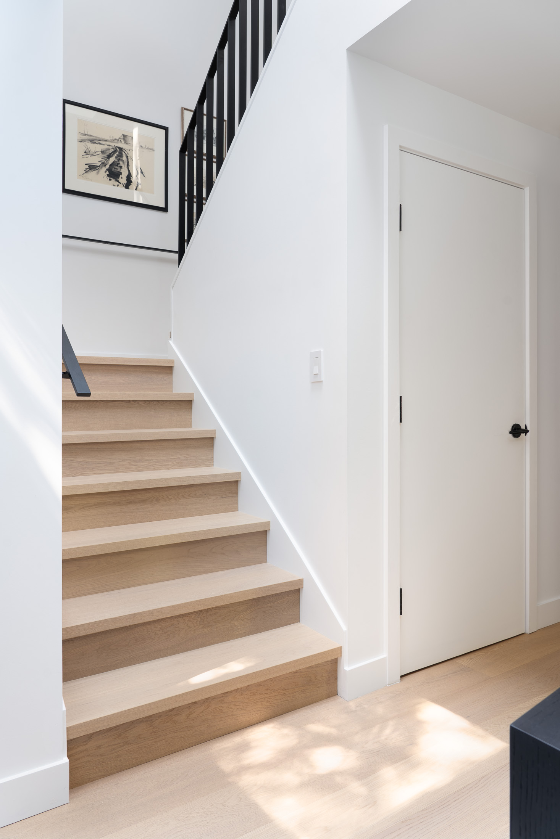
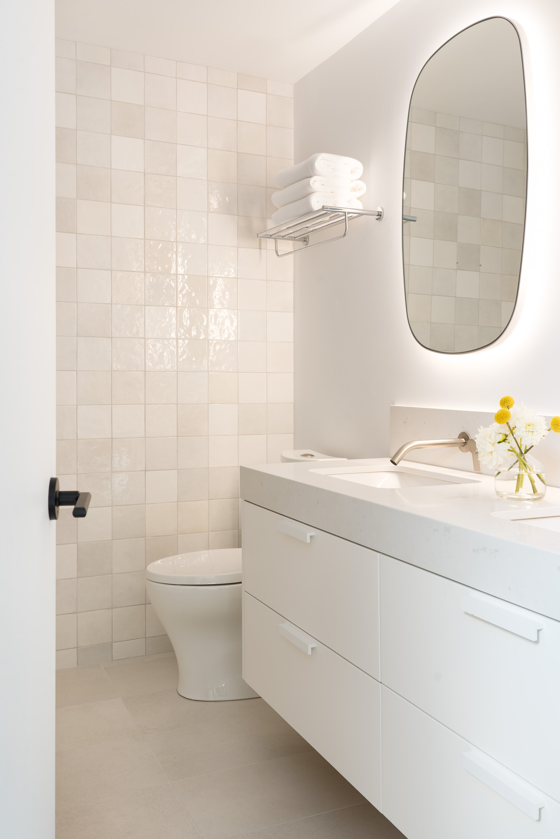
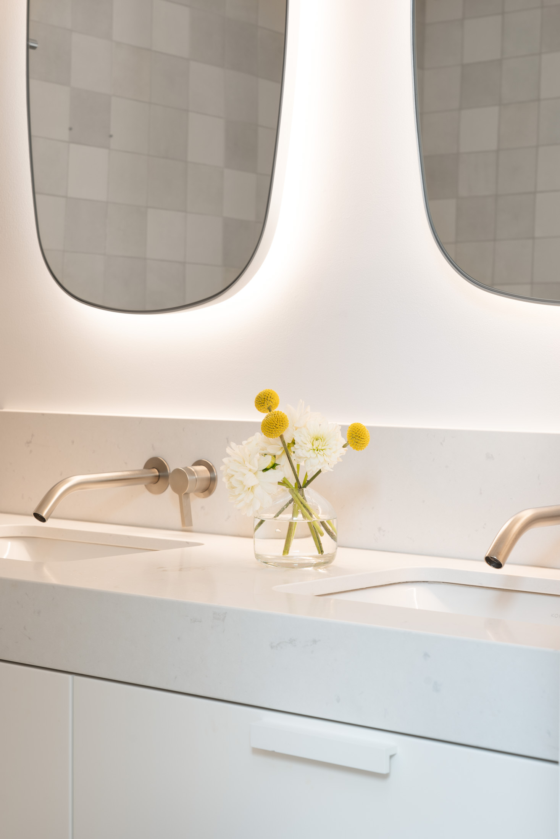
Photographed by Korch Media
Vine Street
Kerrisdale, Vancouver
A lovely family of four were seeking a house they could call a forever home. After 8 years of searching, the clients stumbled upon a house in Vancouver’s stylish Kerrisdale neighbourhood that felt right but was due for a full renovation.
This project utilizes a bright and elegant design approach, providing functional value and aesthetic beauty to the space. The original layout of the home felt dark and cramped, so several walls were torn down in the kitchen to create a bright and airy open-concept space that instantly transforms the entire home.
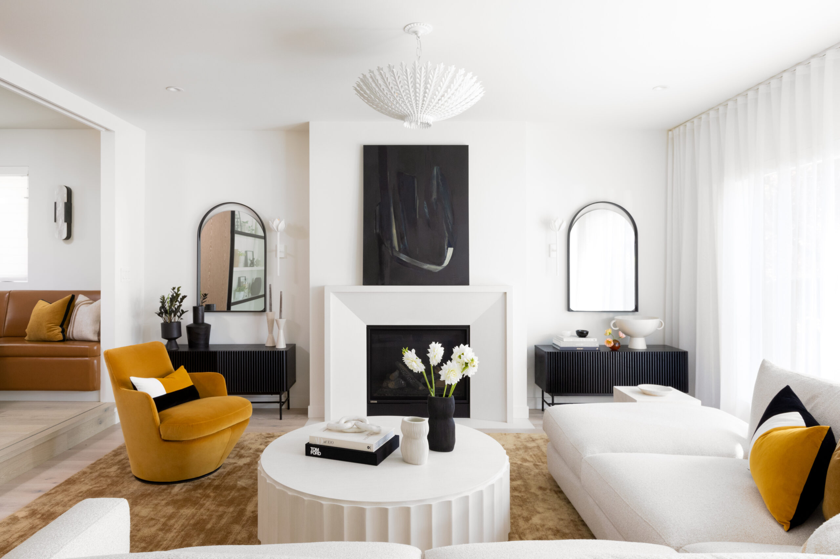
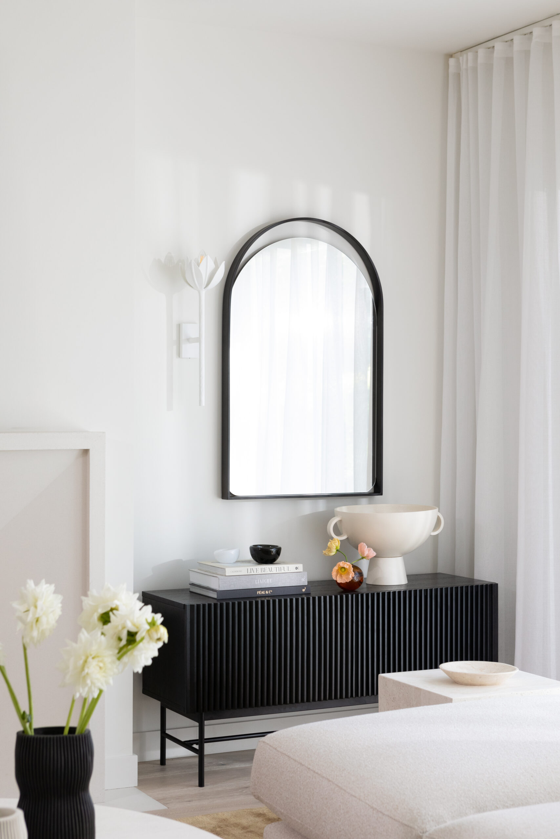
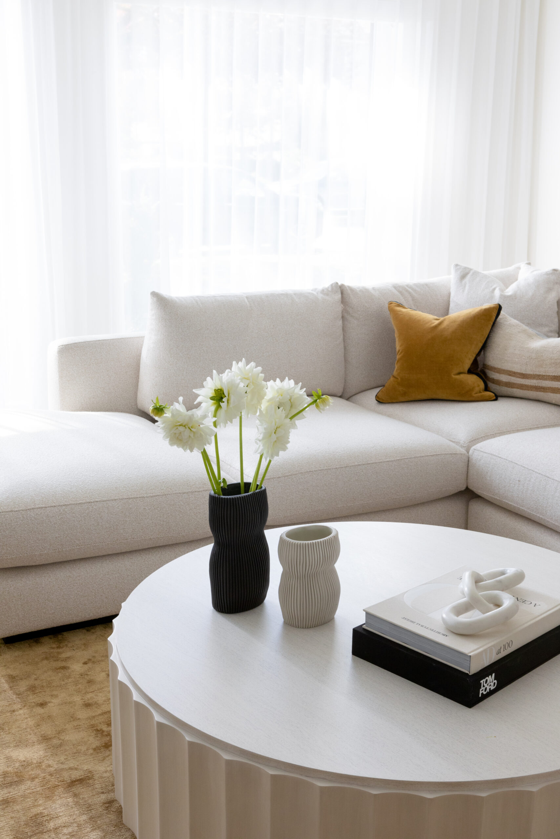
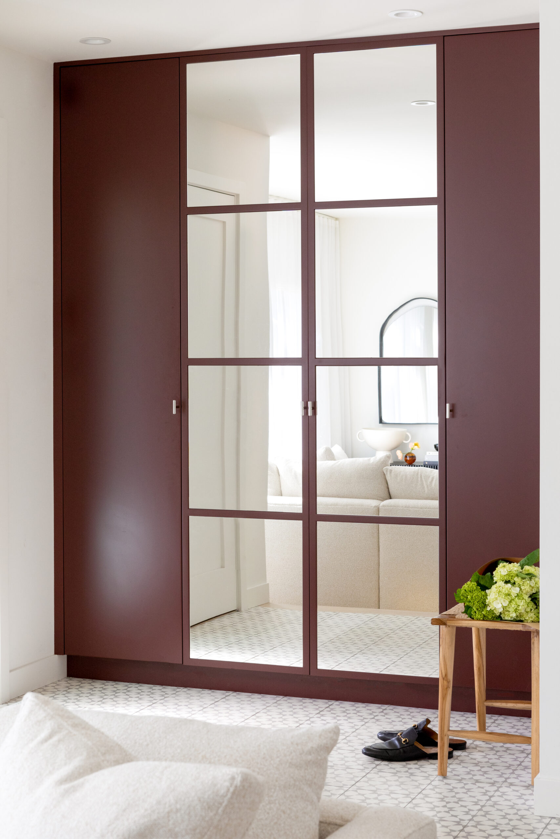
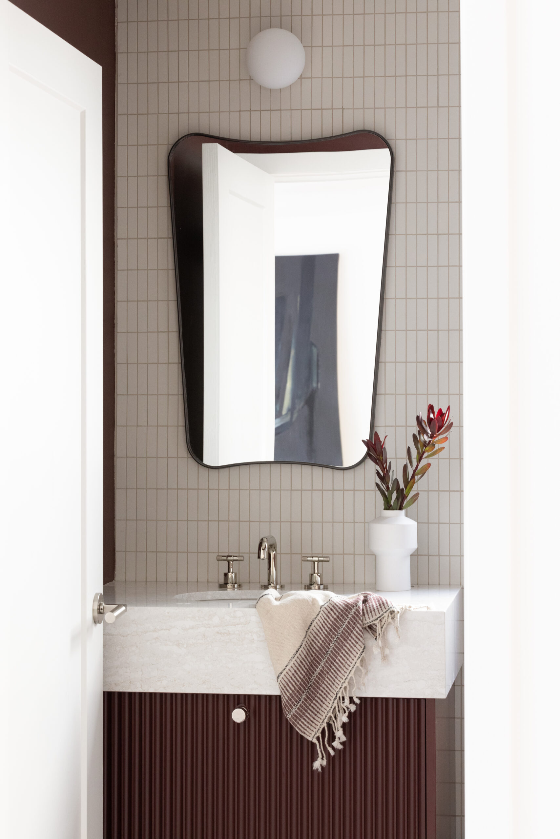
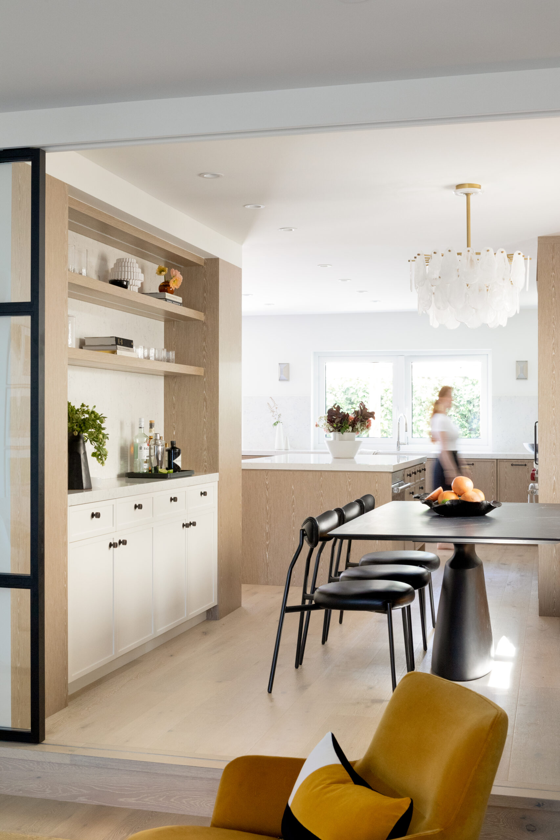
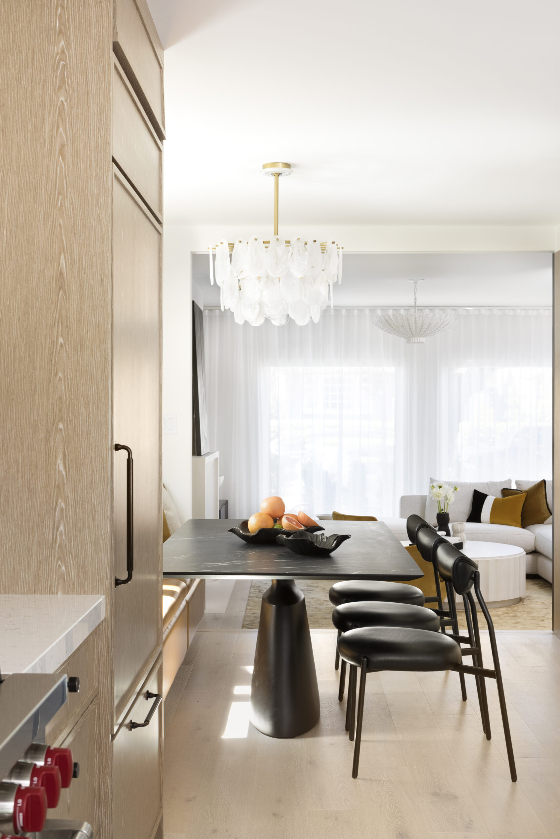
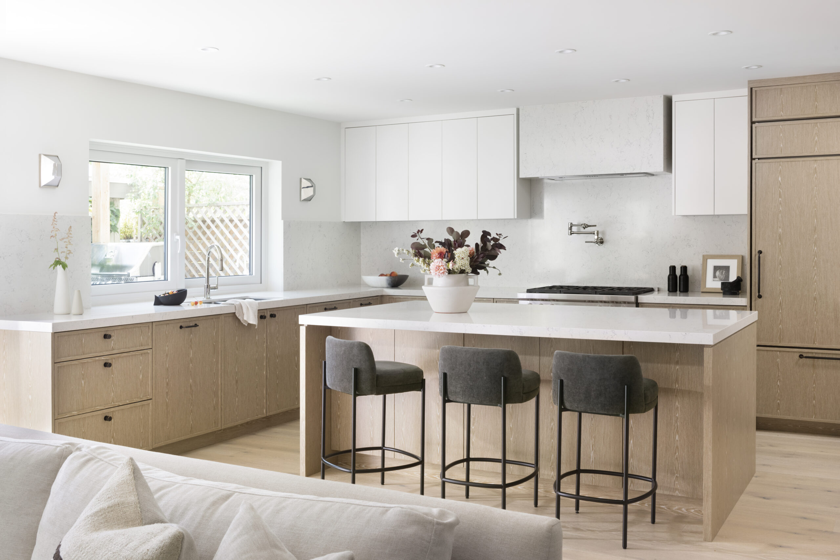
With the walls removed, the kitchen and the rest of the home become one cohesive space that seamlessly wraps around the central circulation of the home: the staircase. This was achieved through high-level custom millwork around the kitchen, dining area and living room, connecting each room to the next while keeping each area visually distinct.
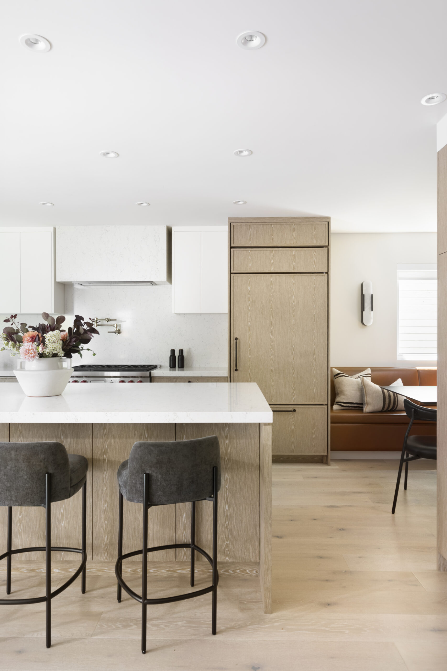
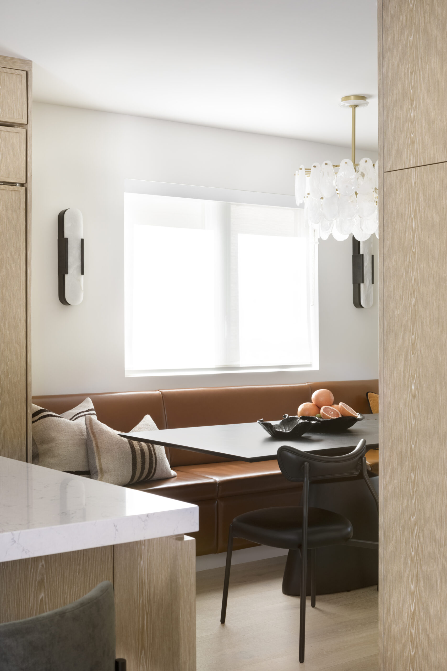
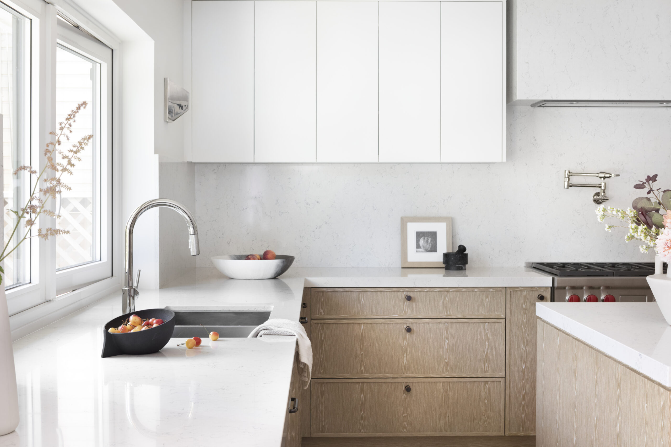
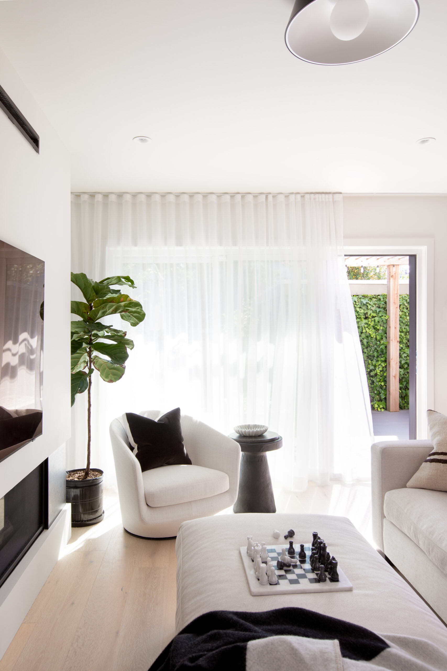
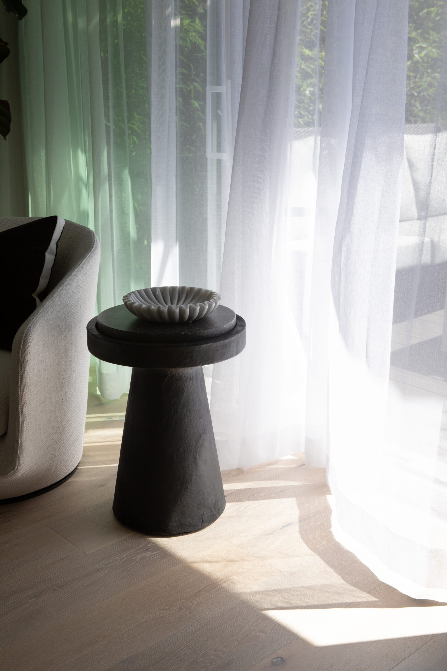
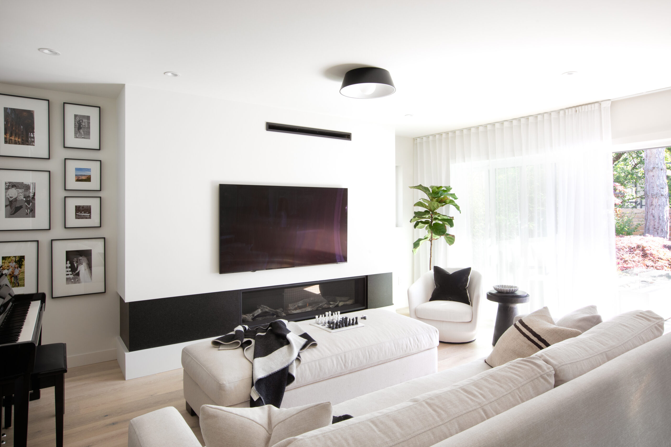
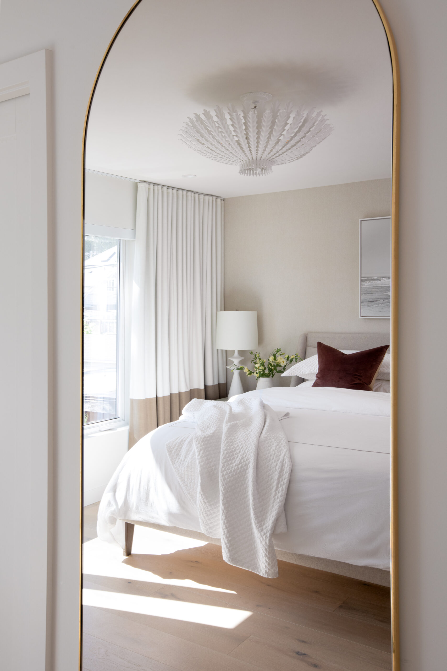
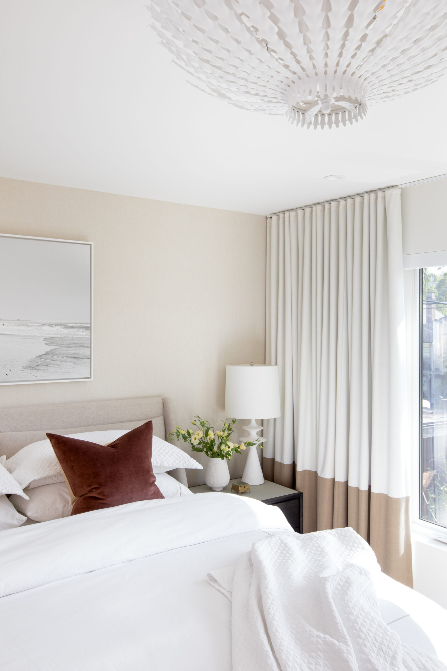
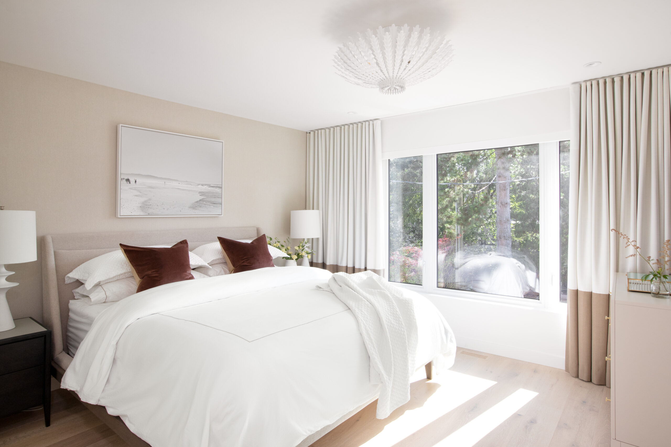
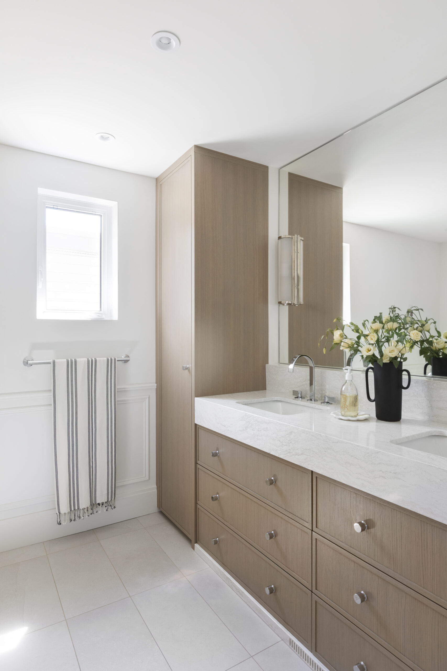
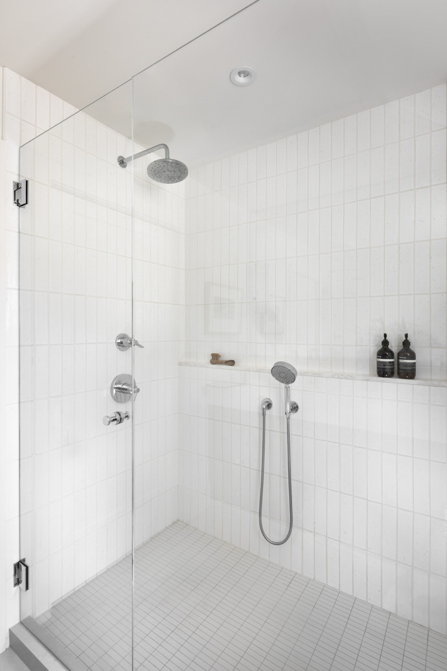
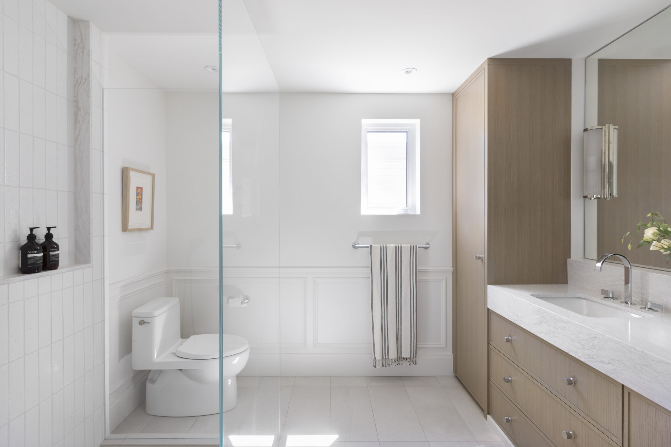
Photographed by Tina Kulic with Ema Peter Photography

