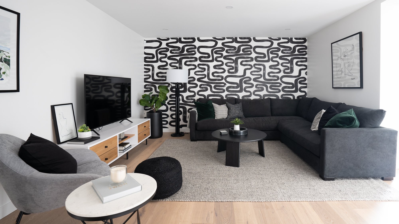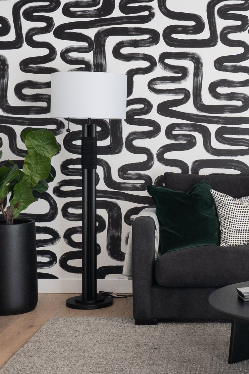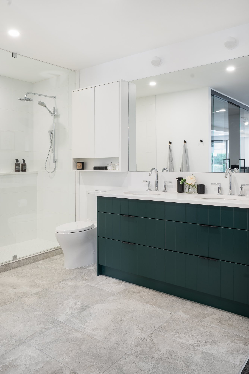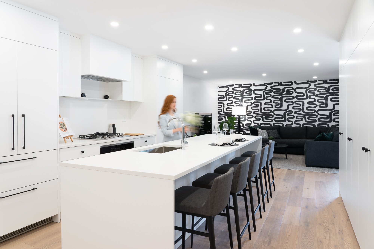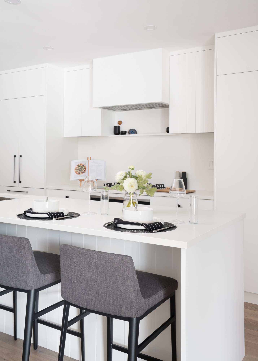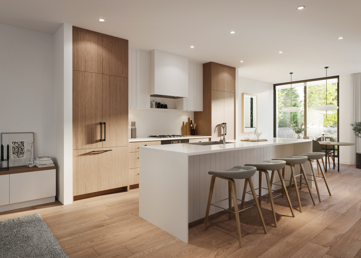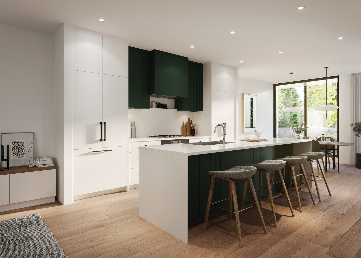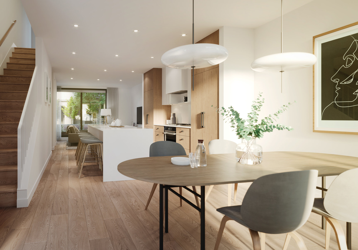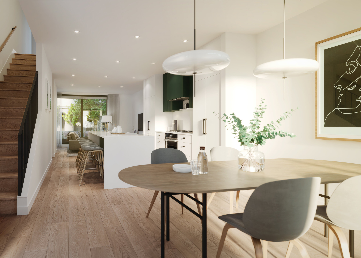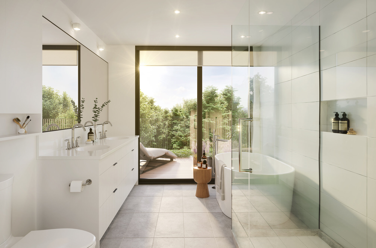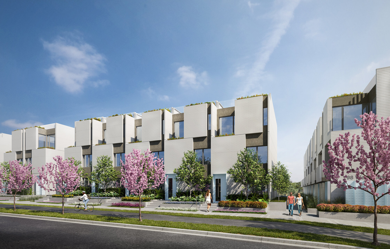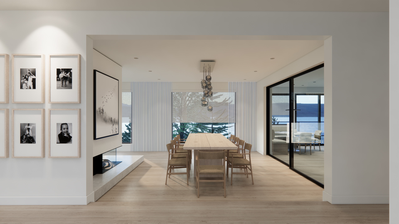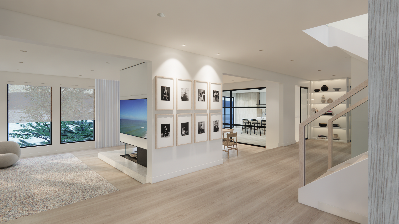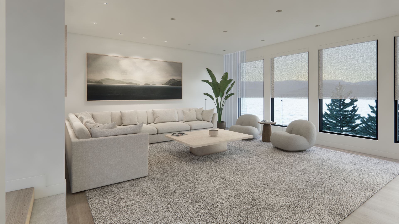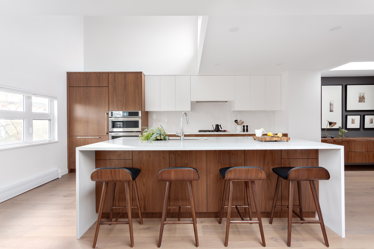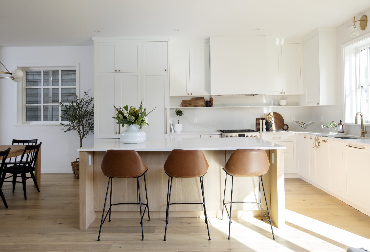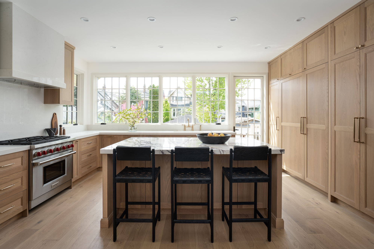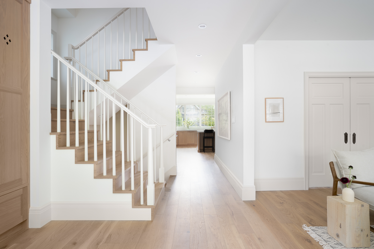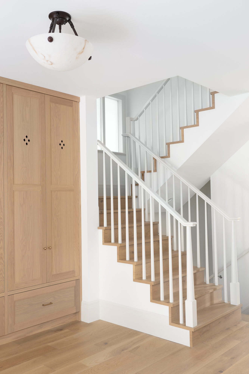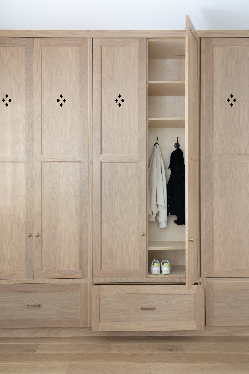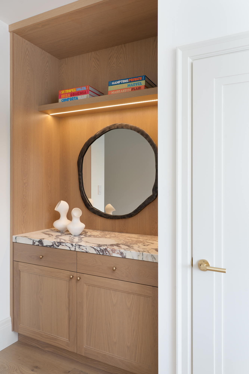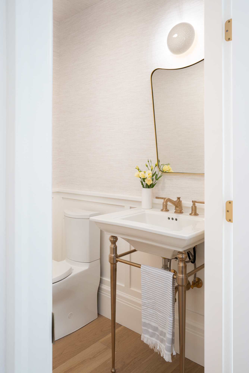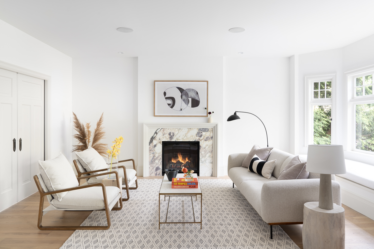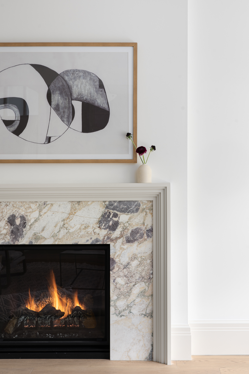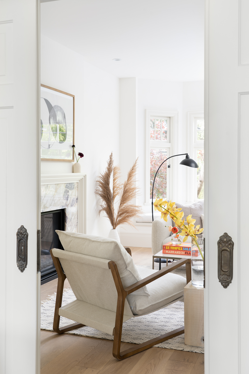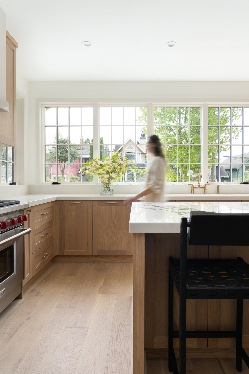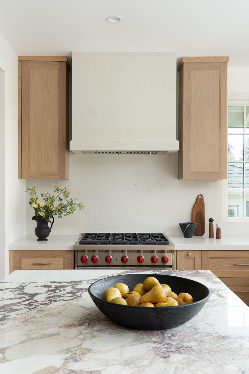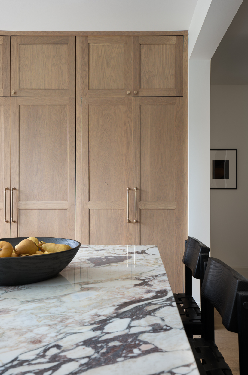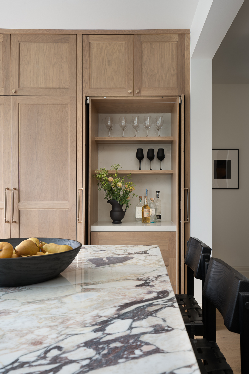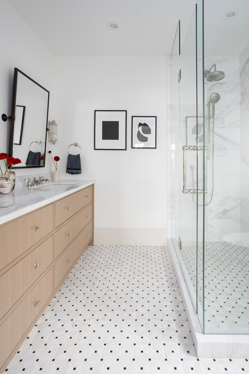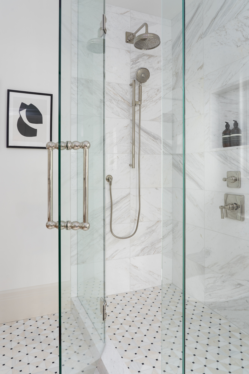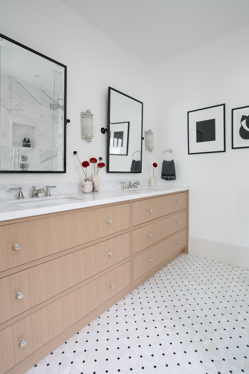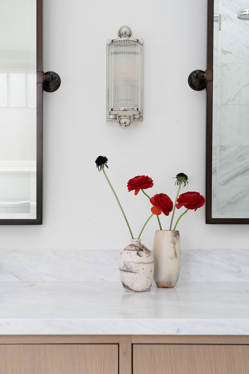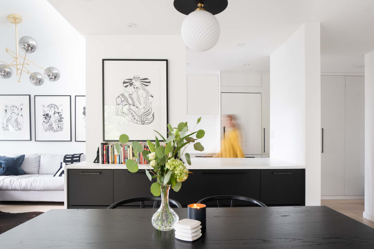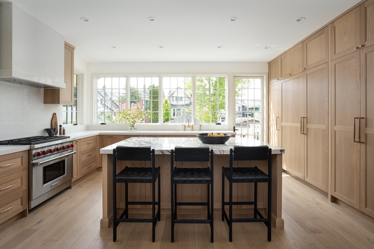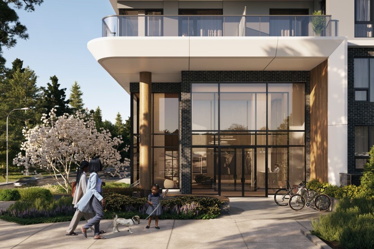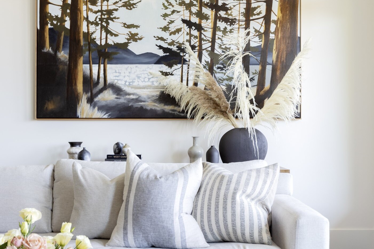West Van Treehouse
West Vancouver
This 1960s mid-century modern home needed a fresh, practical upgrade that improved the space’s flow without sacrificing its minimal design and gorgeous build. Nestled between a West Vancouver forest, we redid the years of renovations to expose the stunning natural beauty of the original space, revealing a modern oasis tucked away in nature.
The entire house is surrounded by old growth trees, including one that grows out of the back patio, giving this home a magical “treehouse” feel. Rather than strip away the home’s more dated features, we tidied them up, opened up any closed-off areas, and added new features where needed.
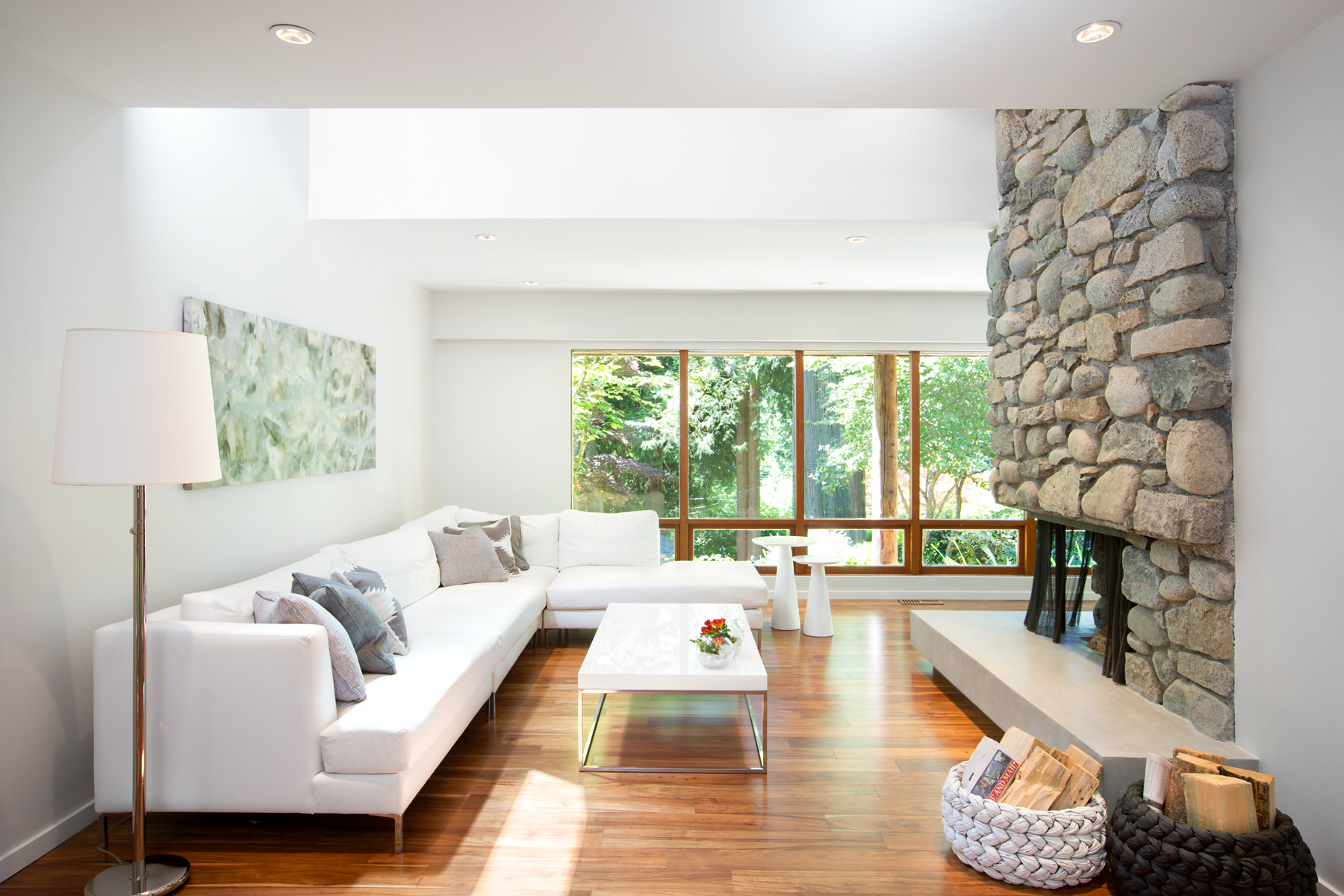
We relocated the primary suite to the main level and added new state-of-the-art heating and cooling systems. The striking rock fireplace in the living room is another original feature we kept, wanting to maintain the home’s connection to nature.
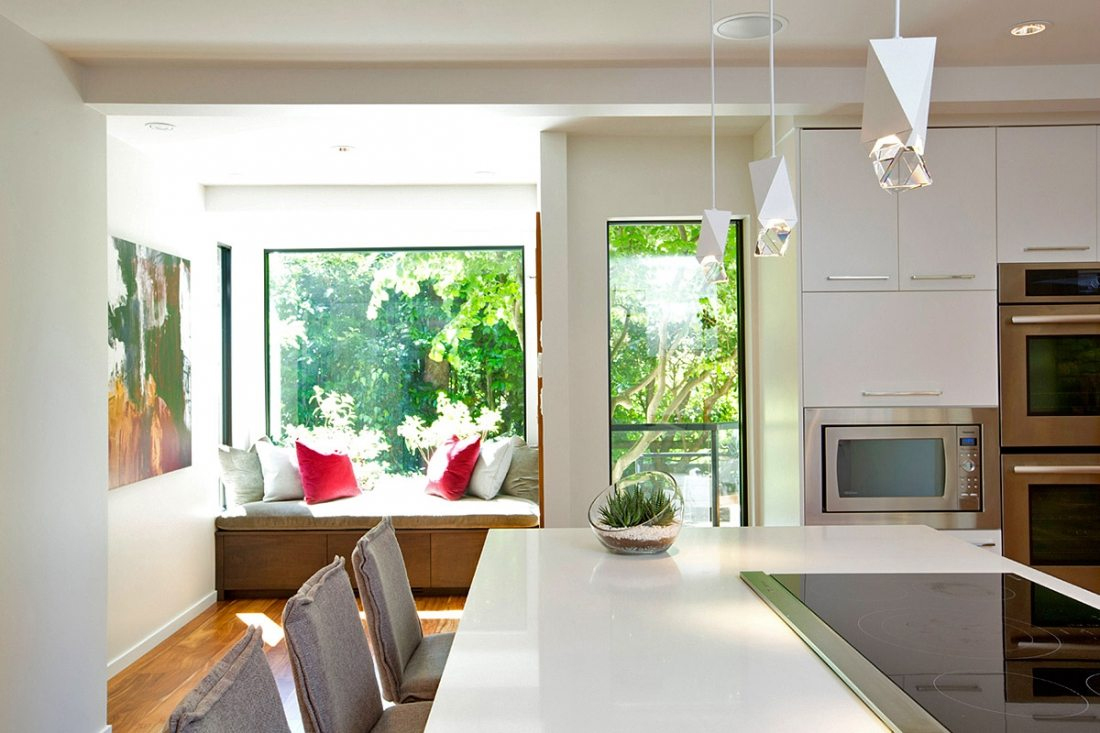
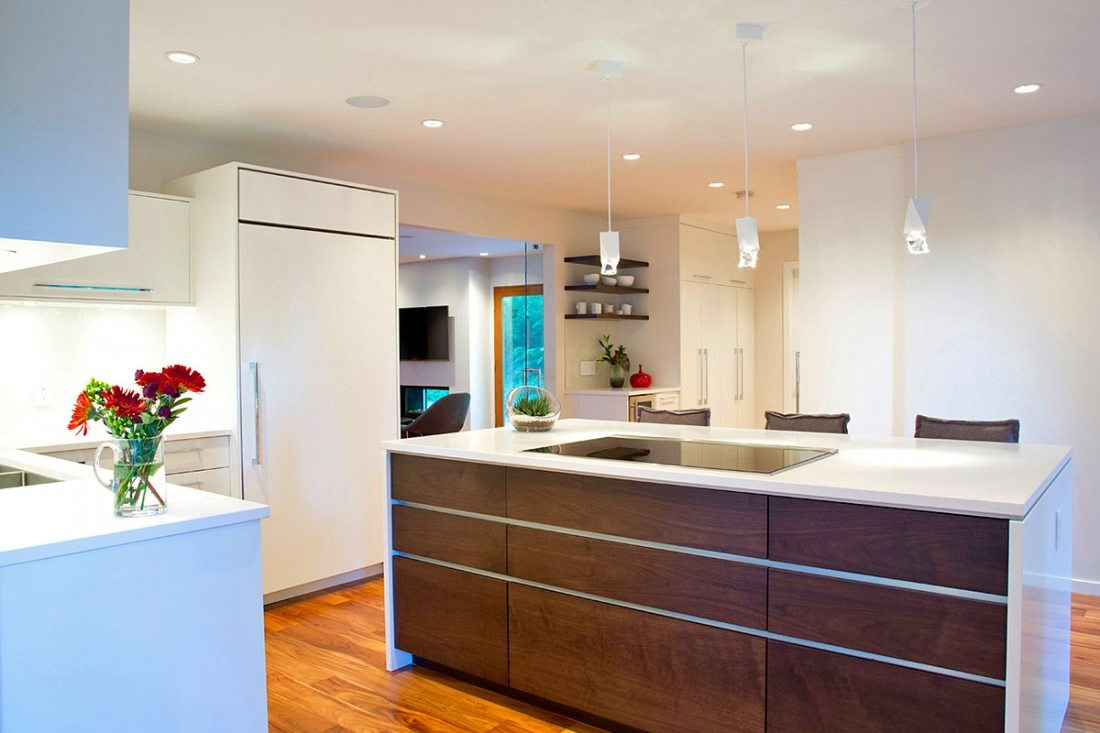
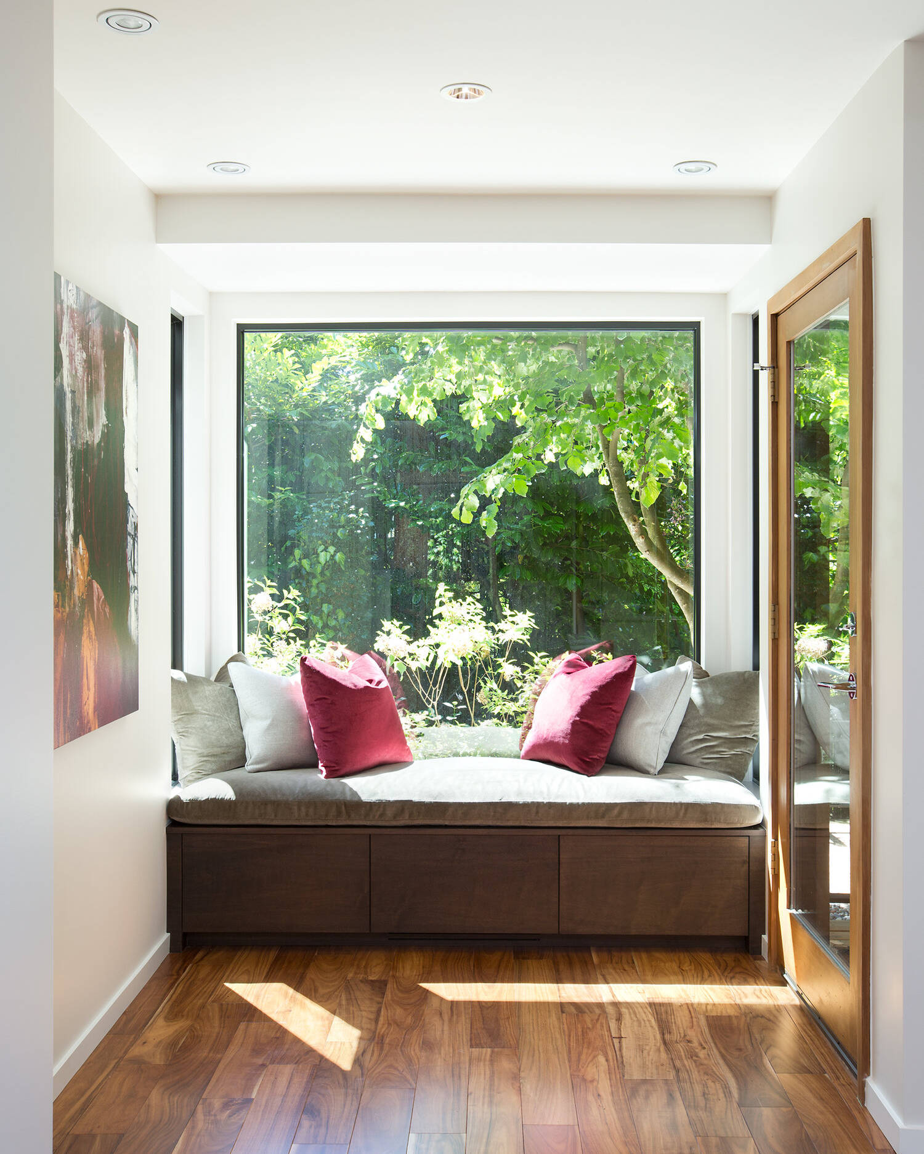
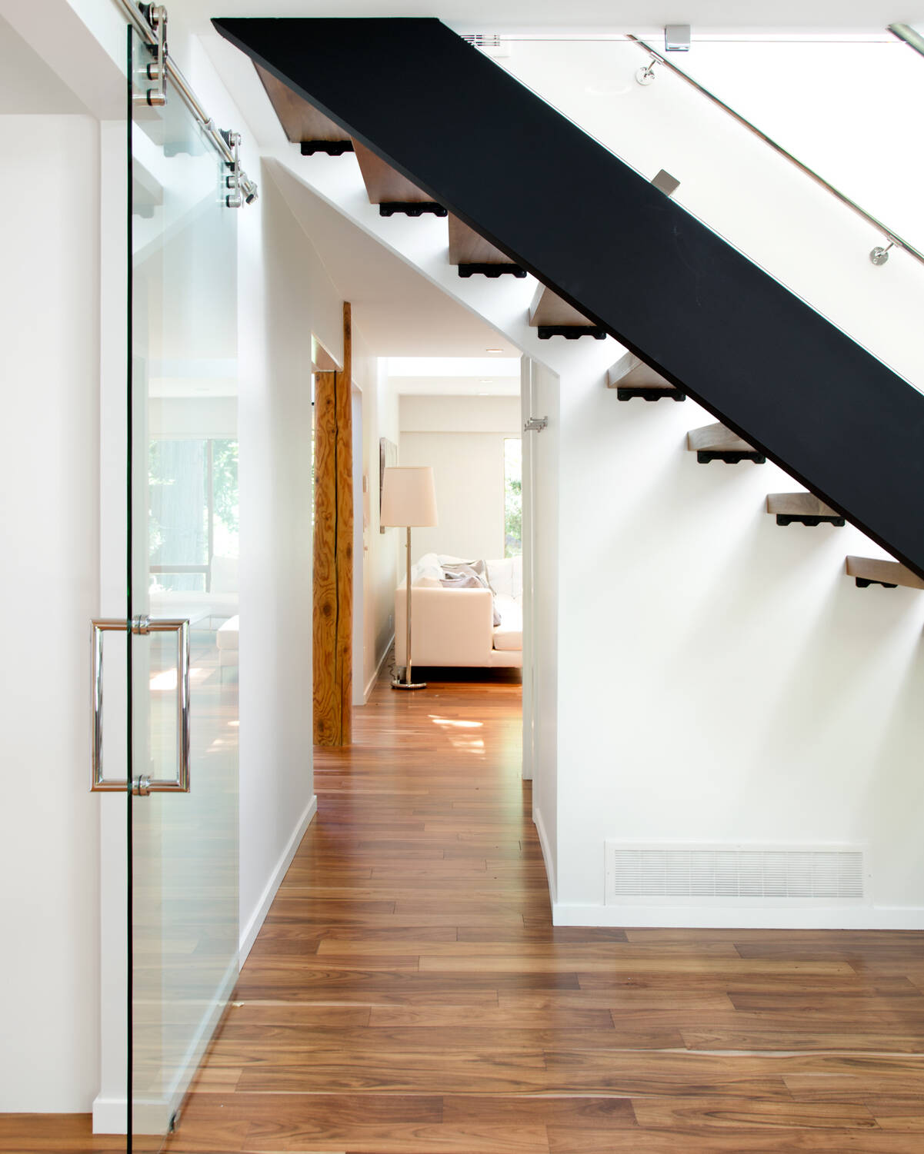
Downstairs, a new floating staircase and hallway divided by a glass door expands the area without any creating any visual blocks. A cozy reading nook set against a backdrop of lush greenery instantly adds to the treehouse ambience, ensuring the home remains at one with the surrounding natural landscape.
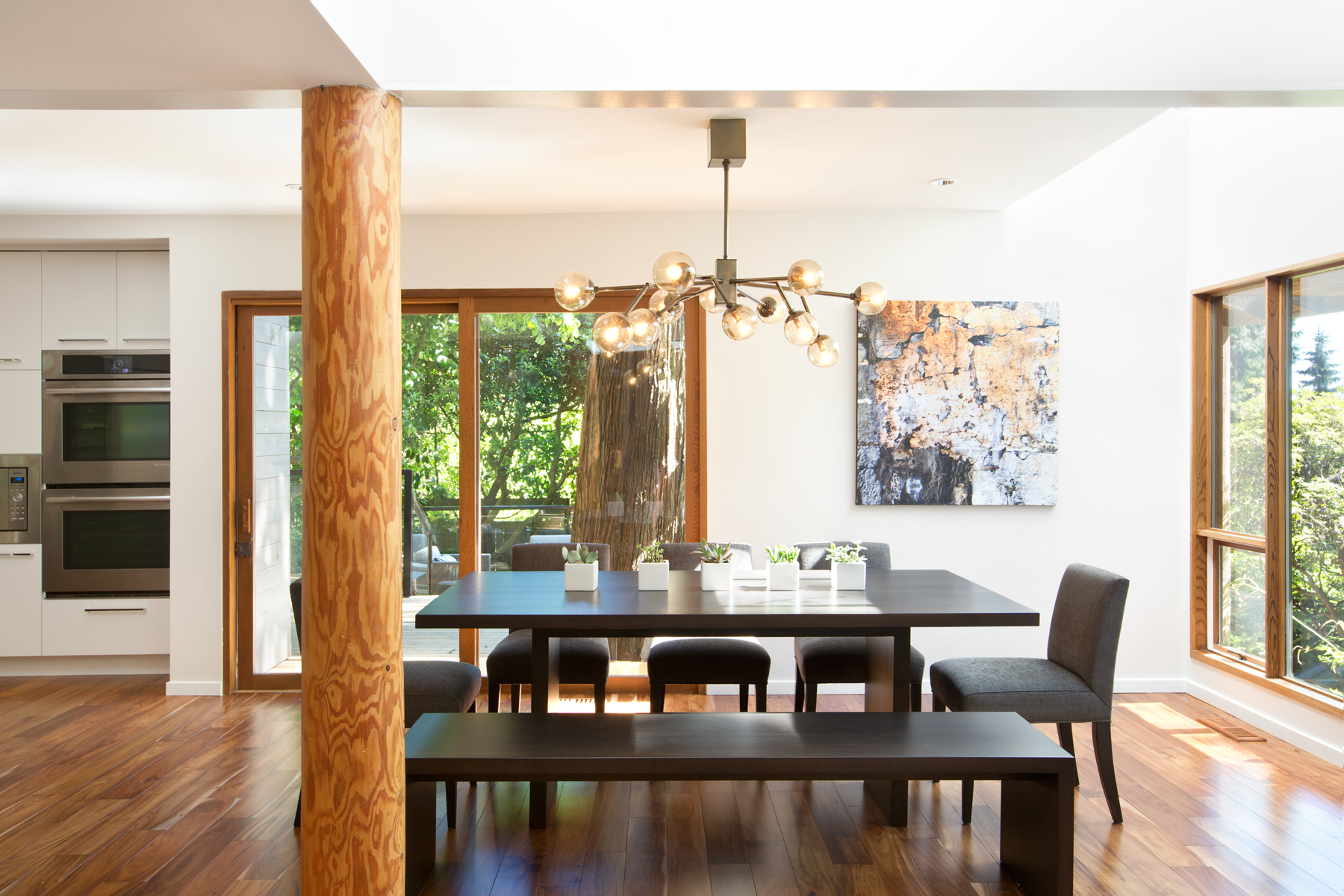
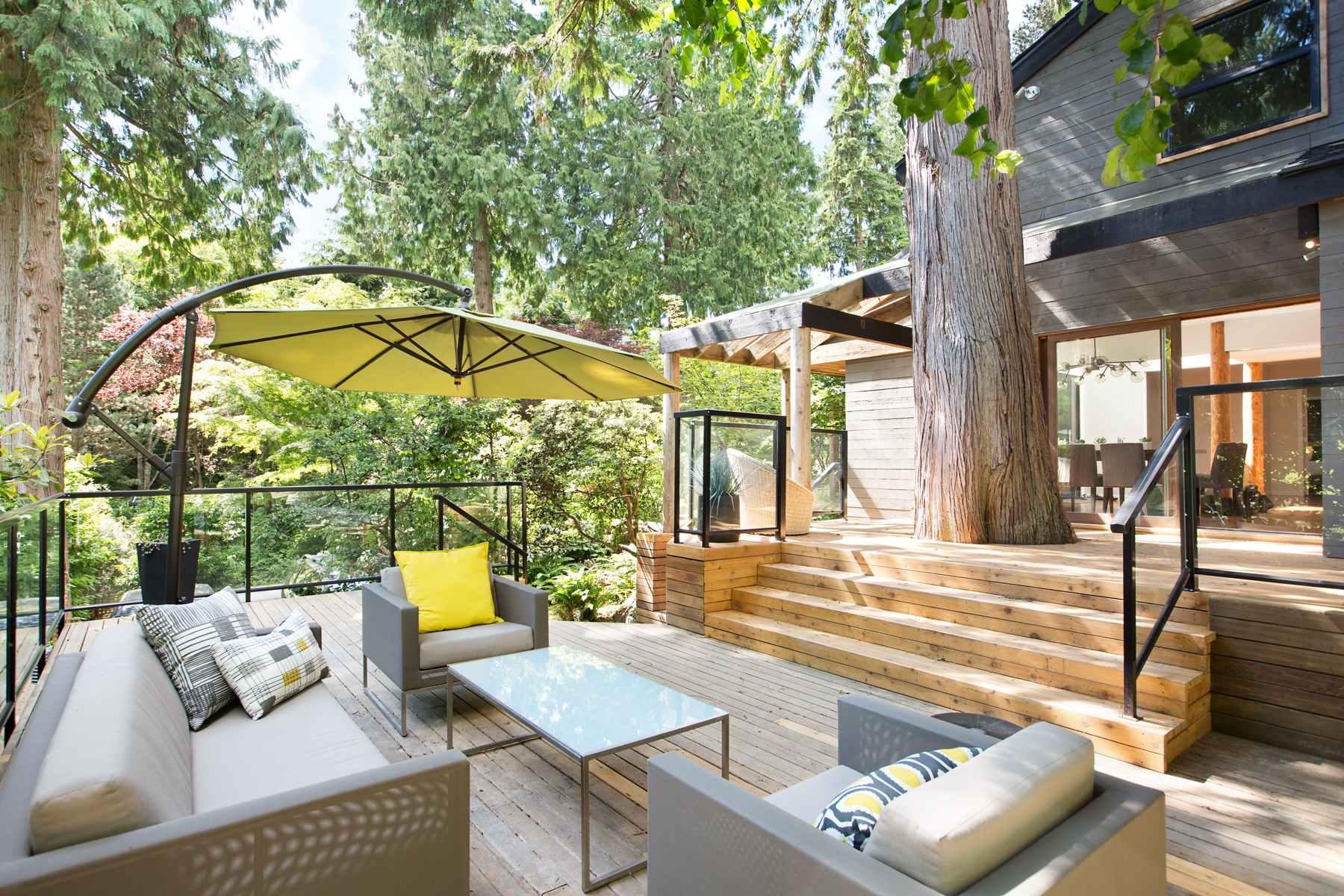
Photographed by Ema Peter Photography
Vine Street Penthouse
This cozy Kitsilano condo had plenty of charm but was in need of a modern, storage-focused upgrade. Originally built in the 1980s, the layout felt dated and impractical for the homeowners, a family of three.
We gave the home a fresh, open structure, created clean lines, and added more storage space to support the client’s minimalistic lifestyle. In the main-floor entryway, floor-to-ceiling walnut cabinetry offers ample space to hide away home goods, while minimizing the cavernous effect of the floor’s 10-foot ceilings.
Walnut is used throughout the rest of the home, including the paneling in the bedroom, the details in the top-floor powder room, and the cabinets in the living room. It’s the star of the show in this condo, providing the homeowners with clever storage solutions in a modern and stylish way.
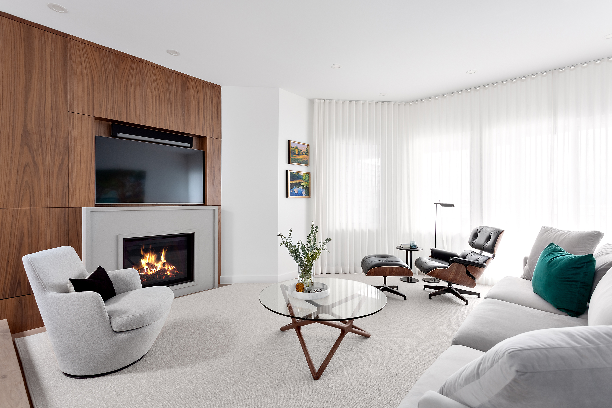
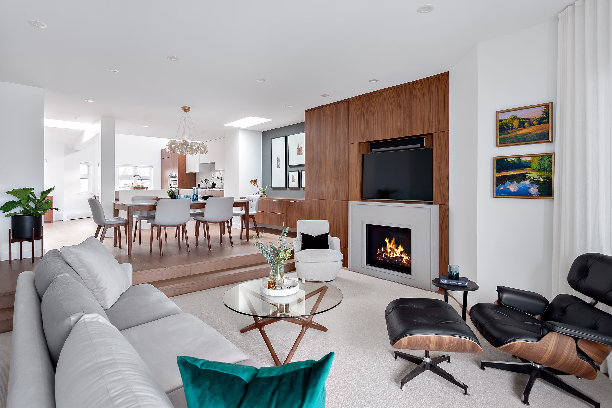
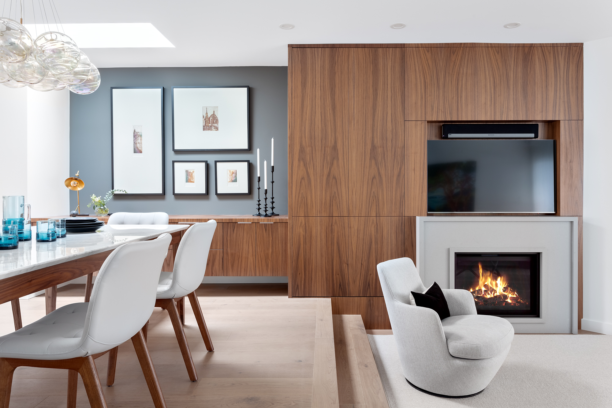
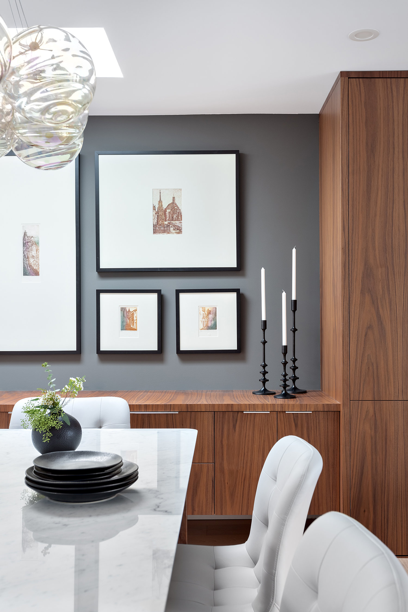
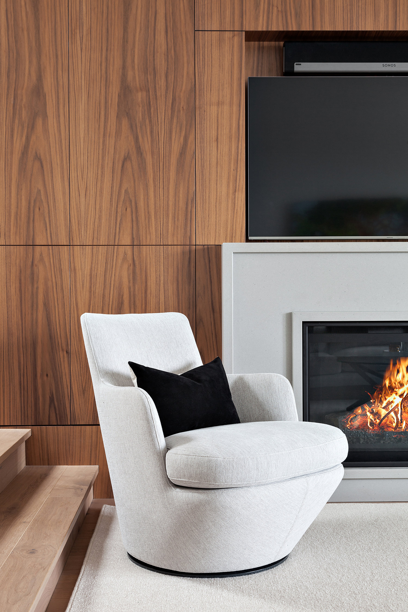
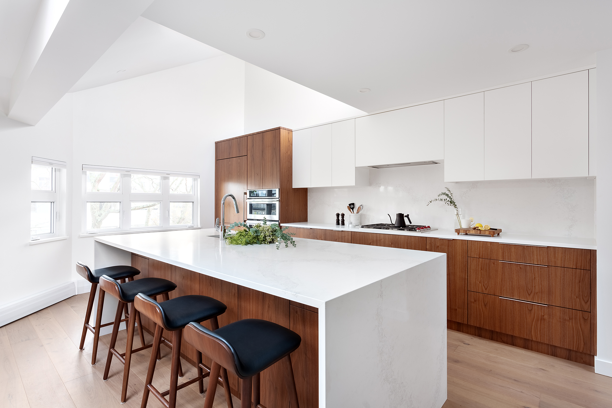
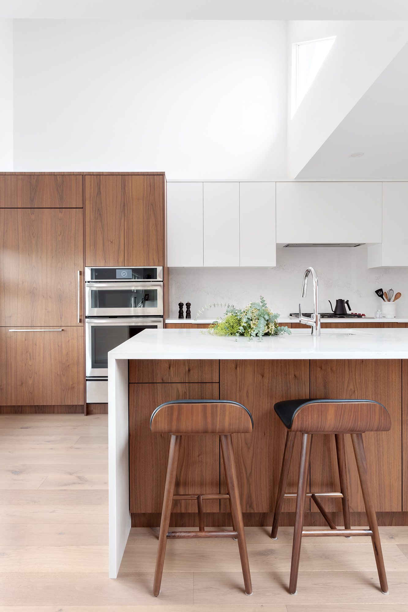
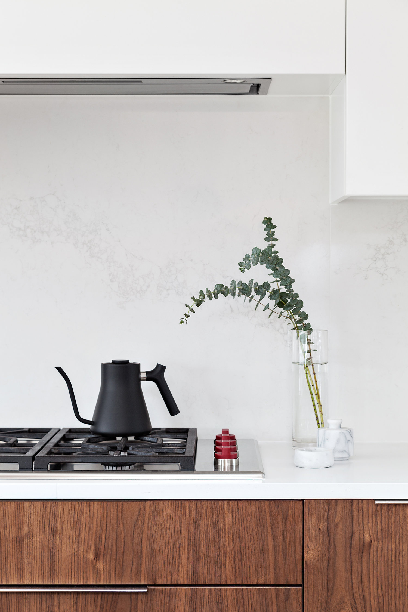
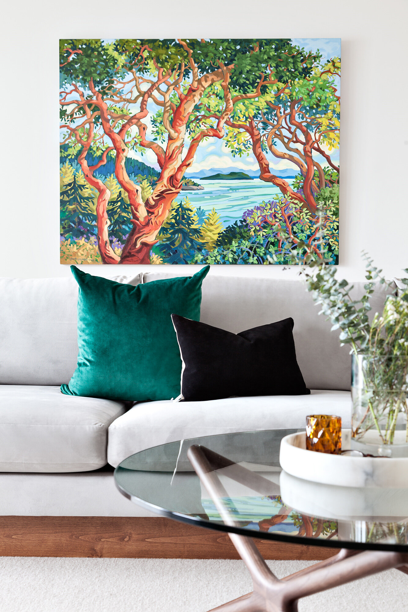
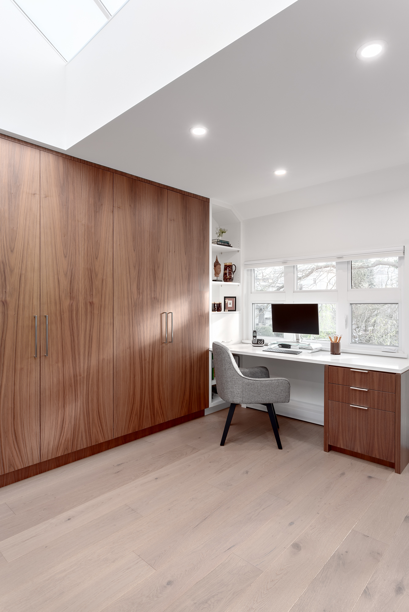
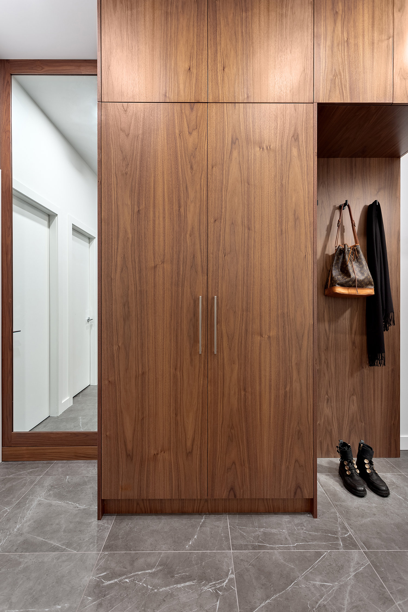
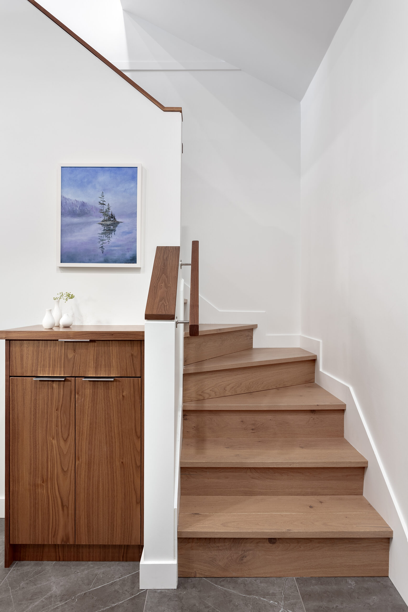
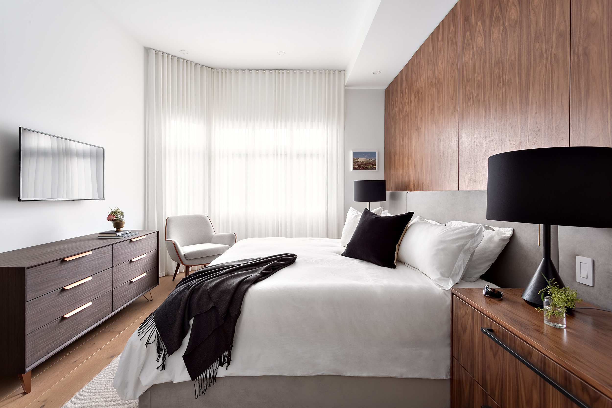
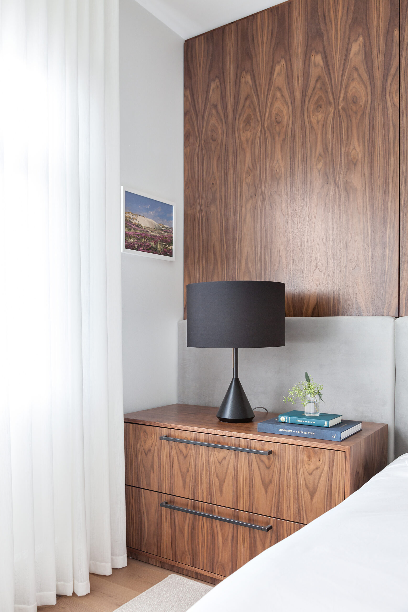
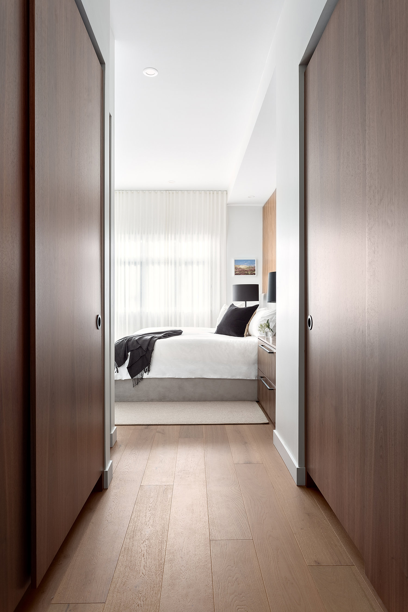
Photographed by Provoke Studios
Prince Albert
Vancouver
When tasked with designing this family home in Vancouver, the goal was to create a space that felt bright, sophisticated, and had a timeless quality.
Being a new build, the project offered the perfect canvas to craft a West Coast dream home for the clients with this vision in mind, one with a more modern take on traditional elements. This fresh, modern-traditional aesthetic is present throughout the home, particularly in the materials and accents.

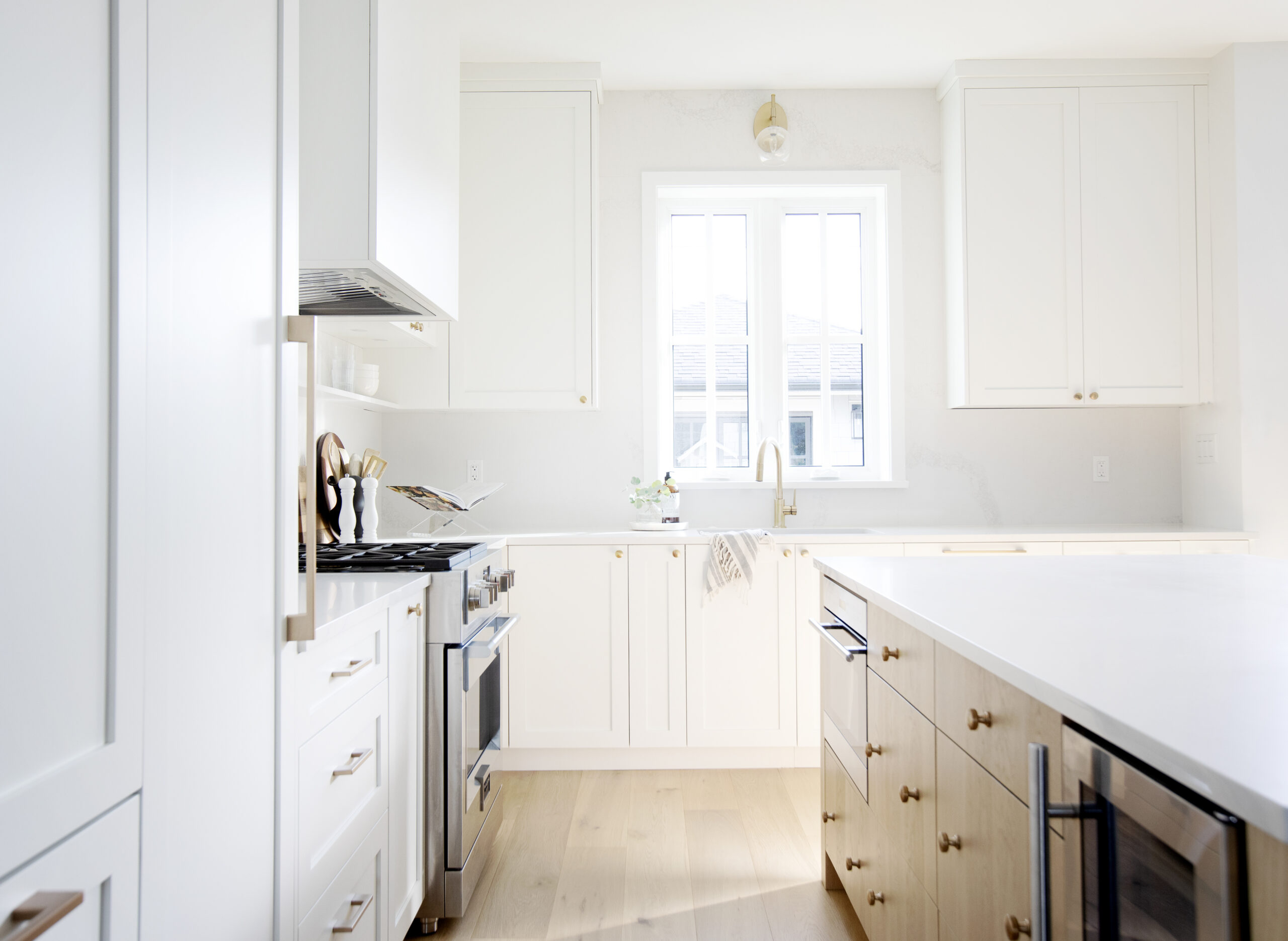
In the kitchen, painted cabinets brighten the space, while brass fixtures add a touch of sparkle. Honouring the home’s fresh new aesthetic, the leather, black-painted metal bar chairs feel right at home with the quartz countertop. The end result is a warm, clean and functional space that will age gracefully.
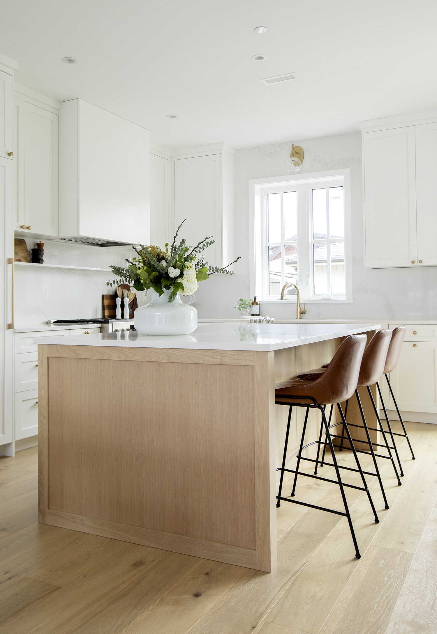
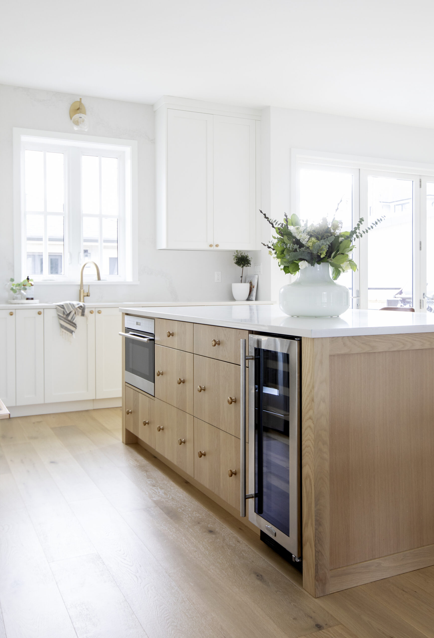
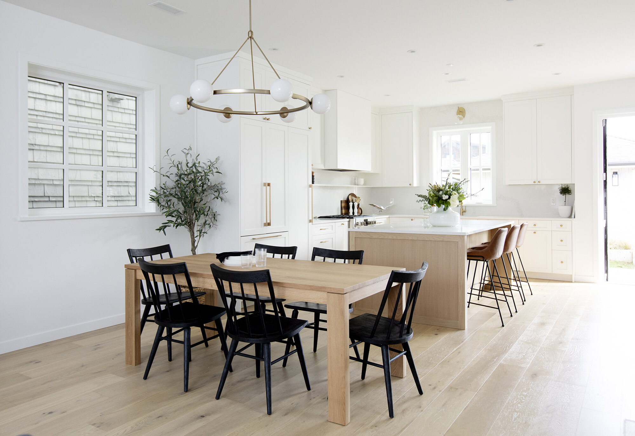
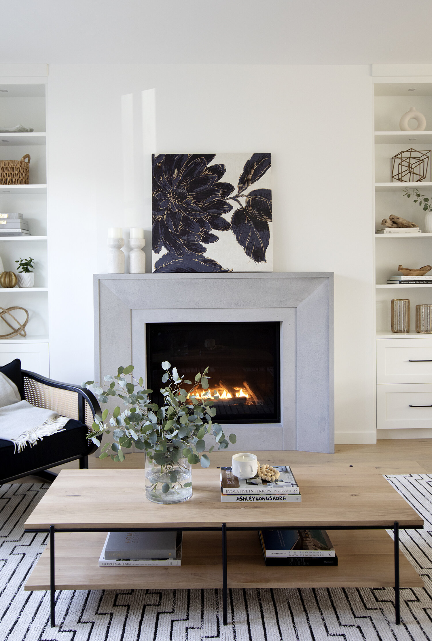
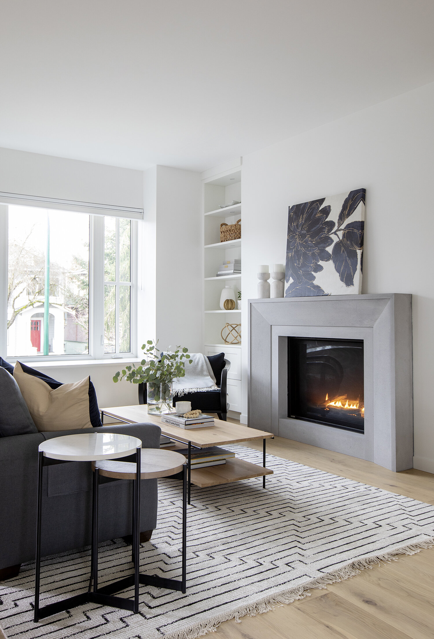
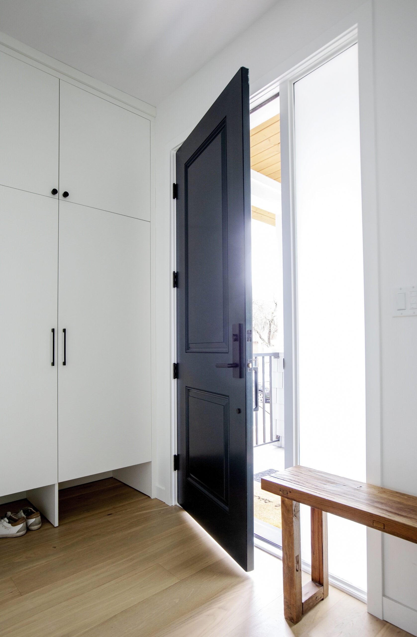
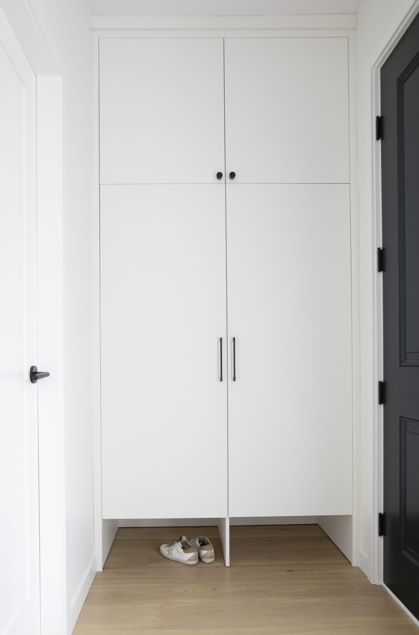
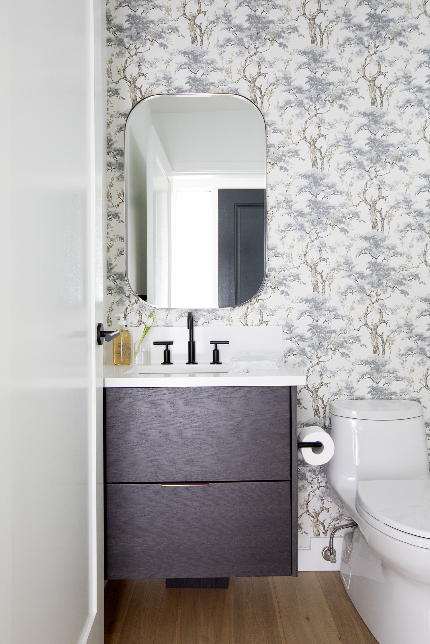
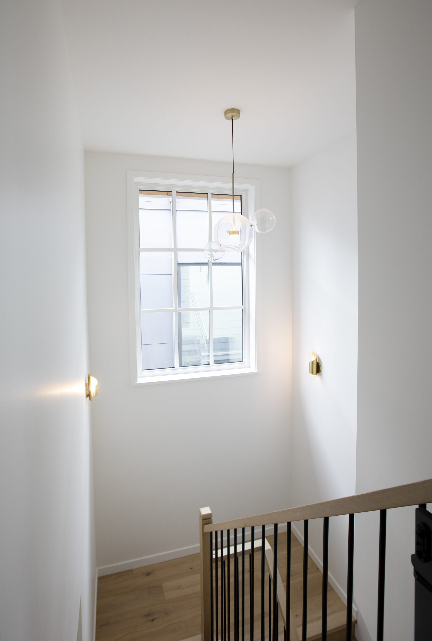
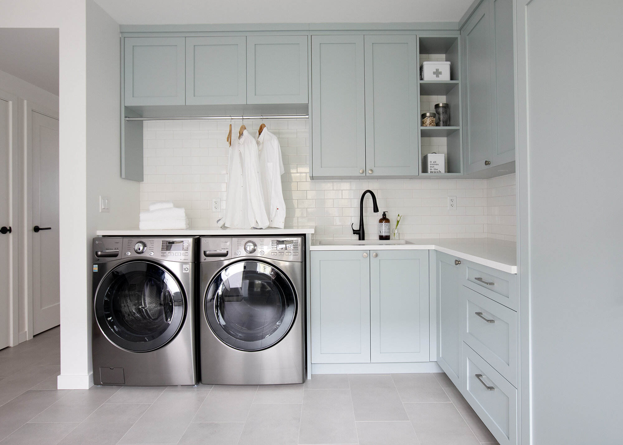
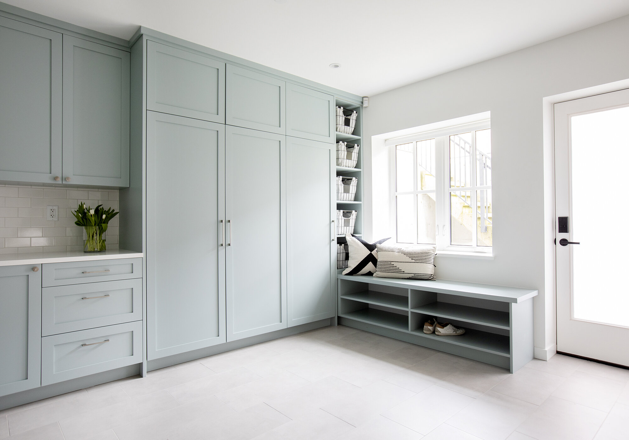
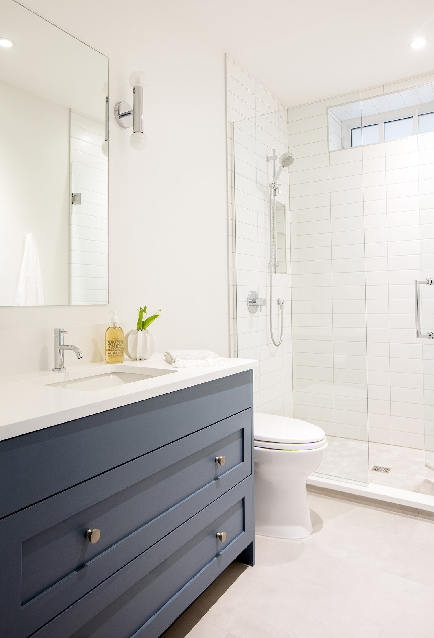
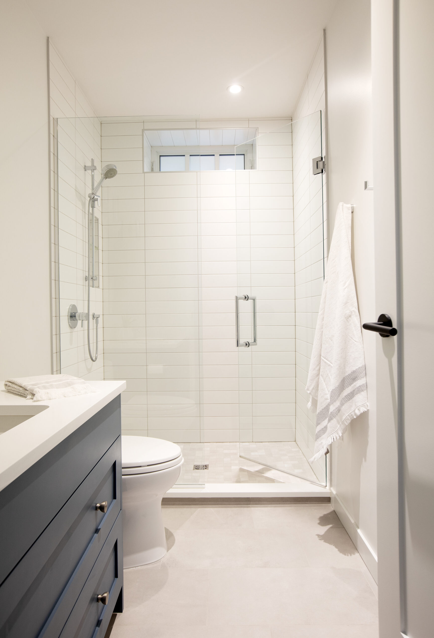
Photographed by Janis Nicolay
Union St
Strathcona, Vancouver
Our sustainability-driven clients wanted to restore and repurpose as much of their 100-year-old home as they could. To achieve this goal, we designed this space to be traditional with contemporary touches, leveraging the home’s beautiful original heritage features and giving them a fresh, ethereal look.
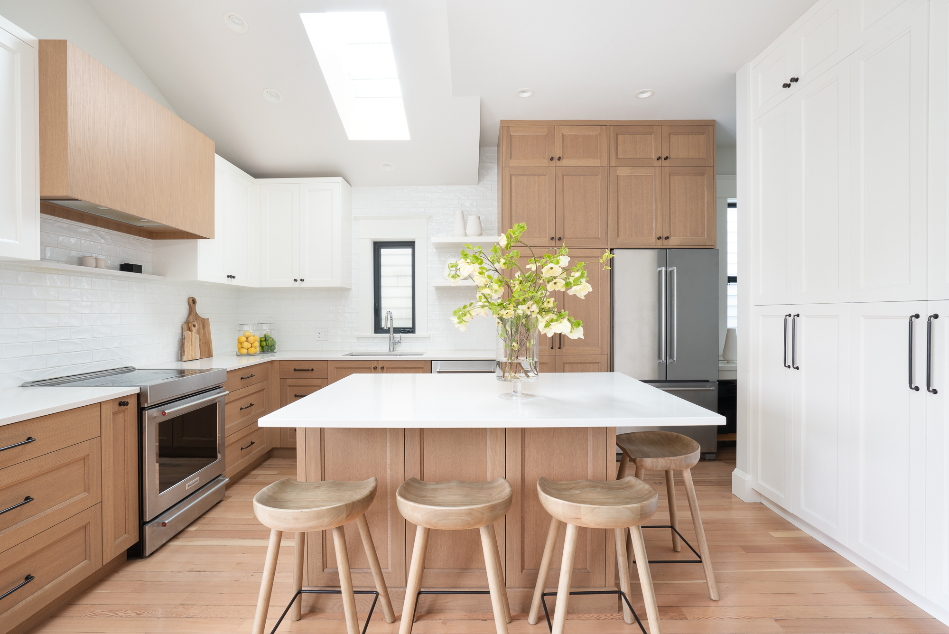
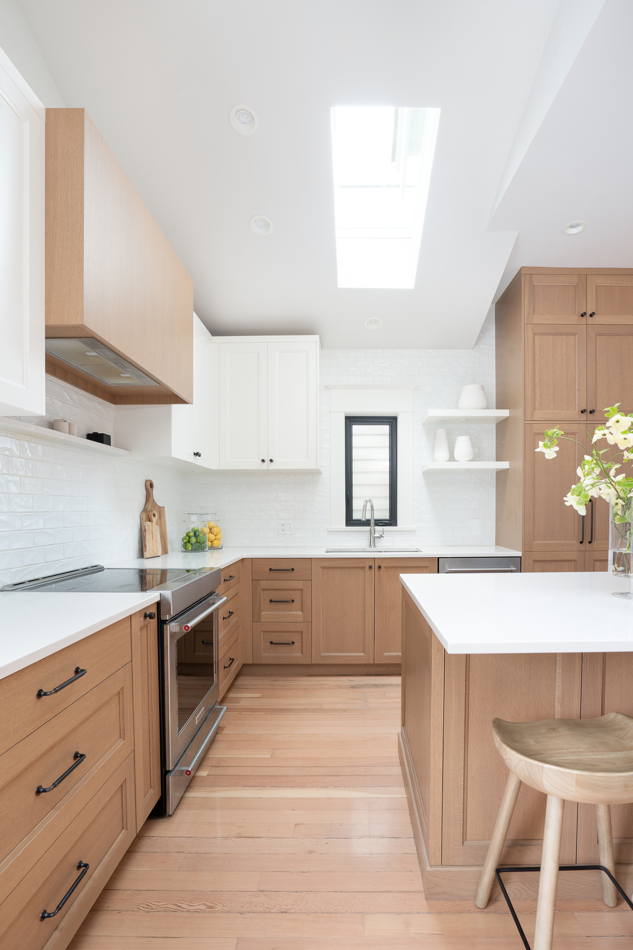
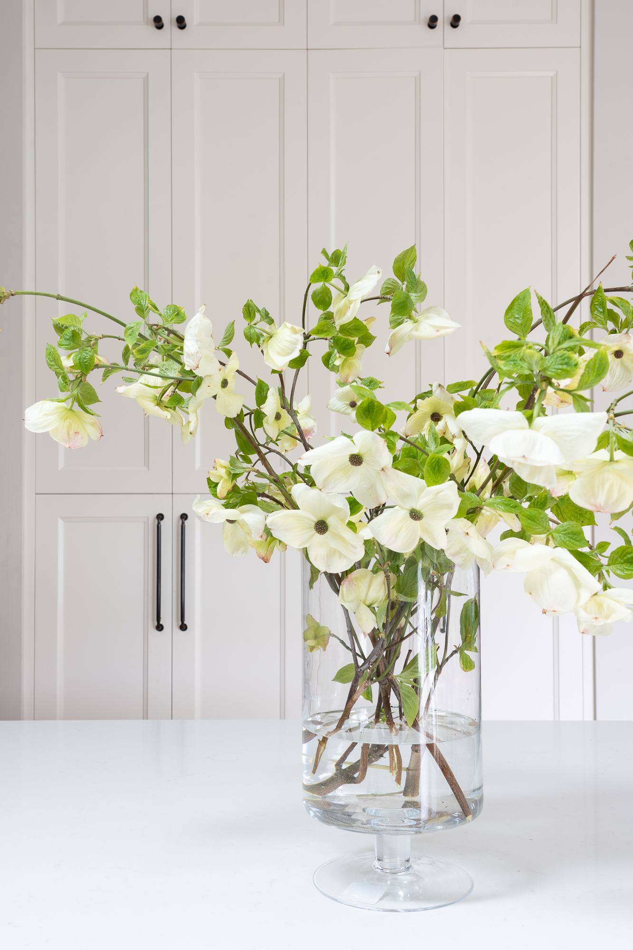
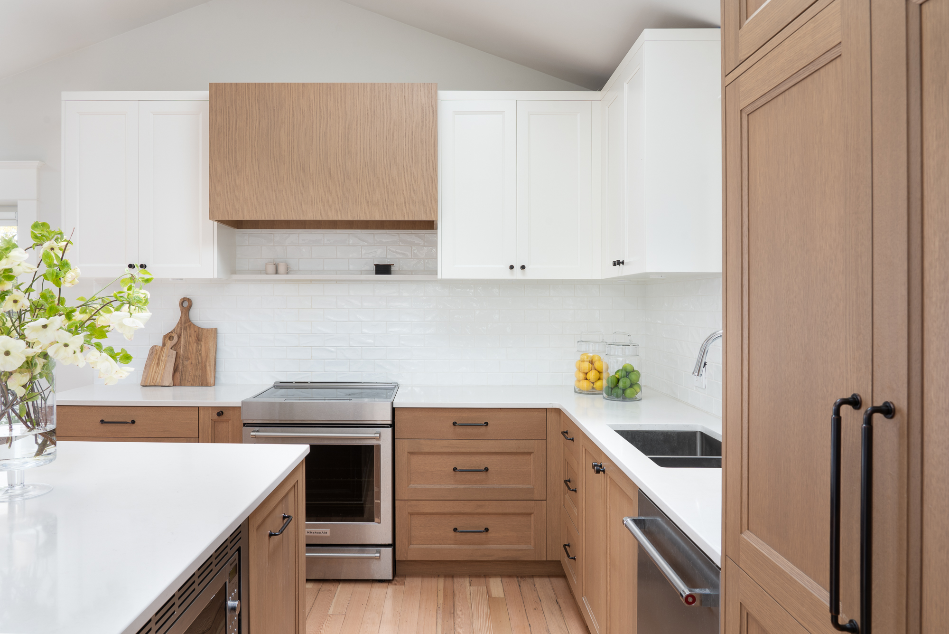
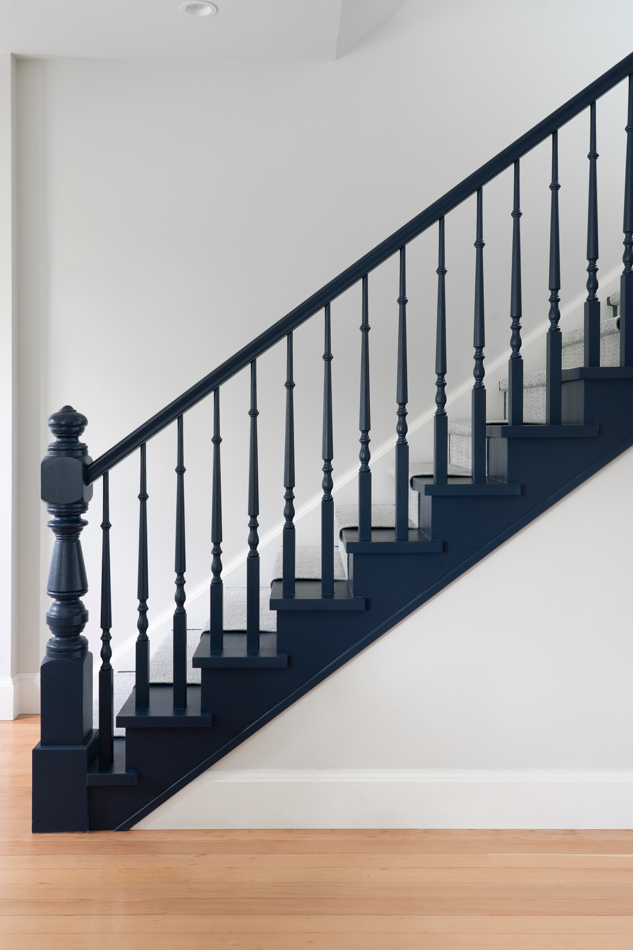
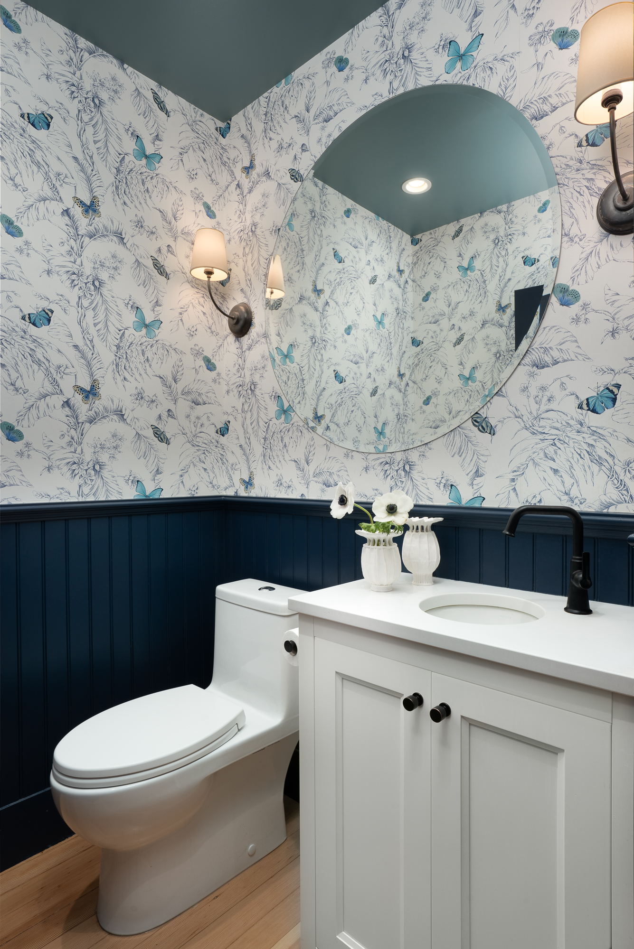
We reused and refinished several features and finishes throughout the home—like the existing newel posts and handrails—and salvaged the original kitchen knobs. In the bathroom, we kept the traditional clawfoot tub in the primary ensuite, giving the enamel and paint a new upgrade.
One of our favourite spaces is the powder room, featuring whimsical patterned wallpaper, paint in Aegean Teal by Benjamin Moore on the ceiling, and a stunning deep blue (Benjamin Moore’s North Sea) on the wall paneling.
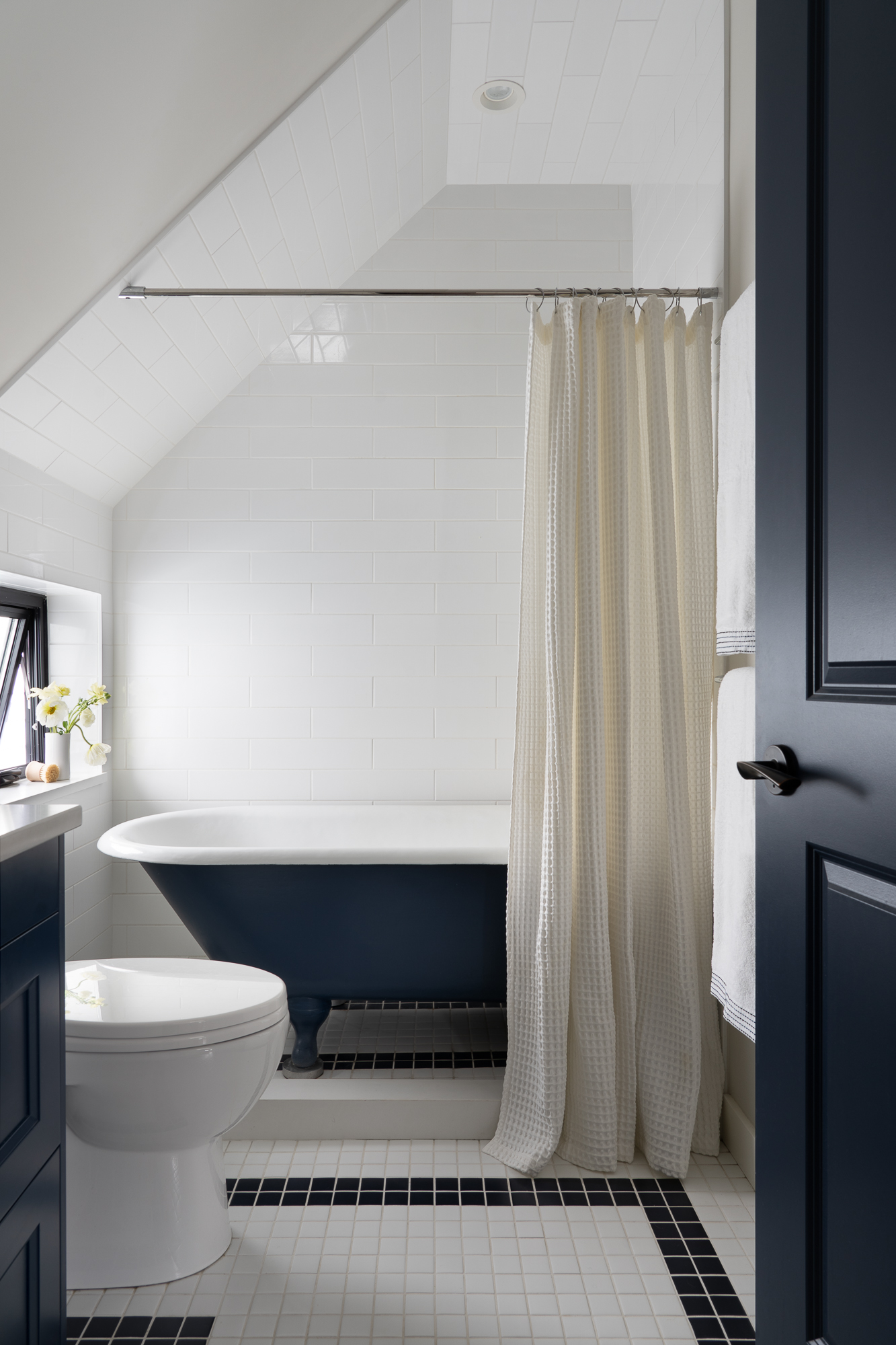
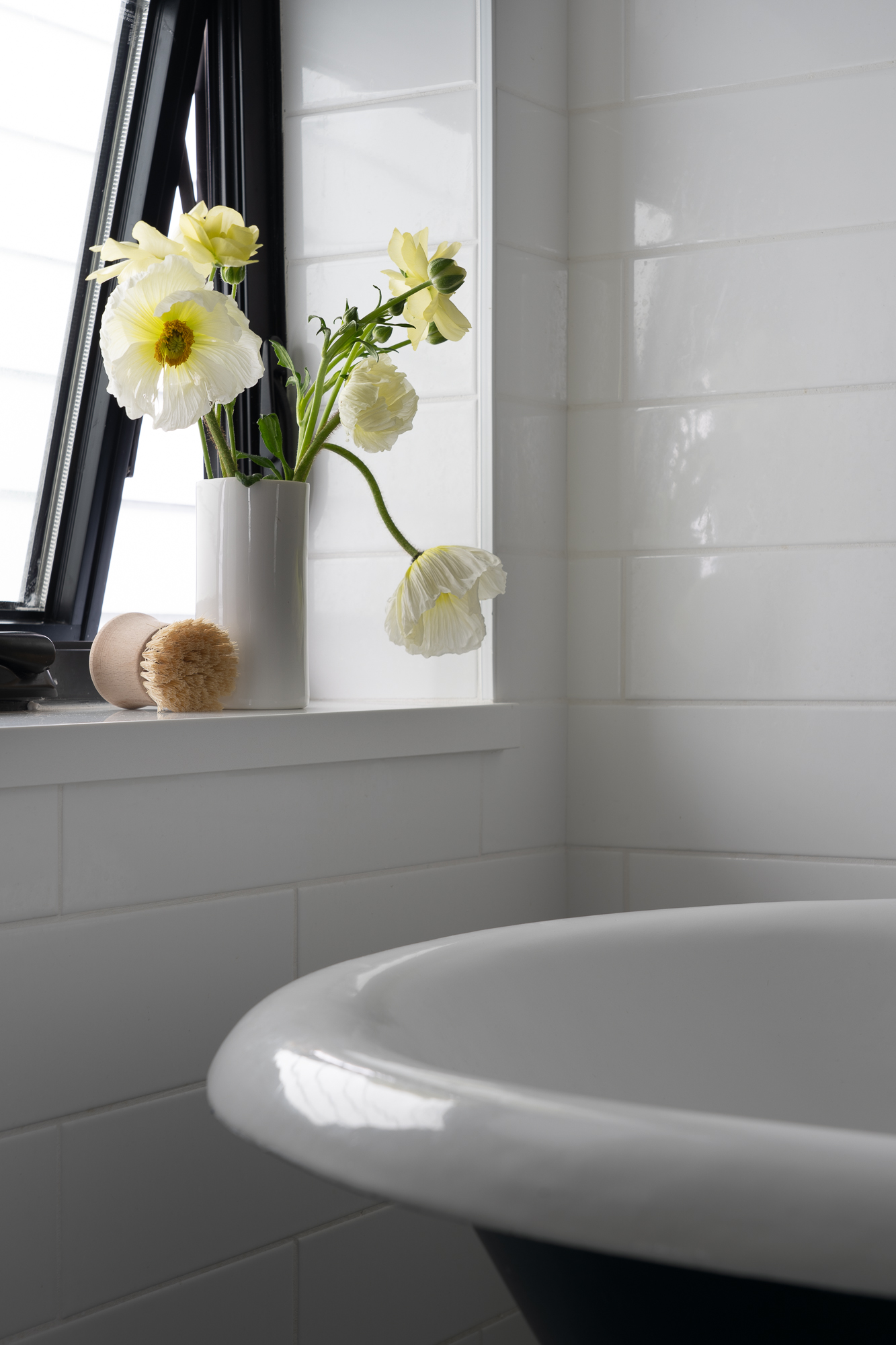
Photographed by Korch Media
Oxford Street
Vancouver
In collaboration with Woodvalley Projects Inc., this new build-in-fill home is minimal, contemporary and timeless with a neutral palette that embodies the essence of West Coast style.
We incorporated tones that reflect BC’s spectacular landscape, designing the space to allow for plenty of natural light to shine through. The textured poured concrete flooring acts as the perfect base for this aesthetic, with a clean and contemporary feel that is the perfect companion for the pops of colour in the artwork and accessories.
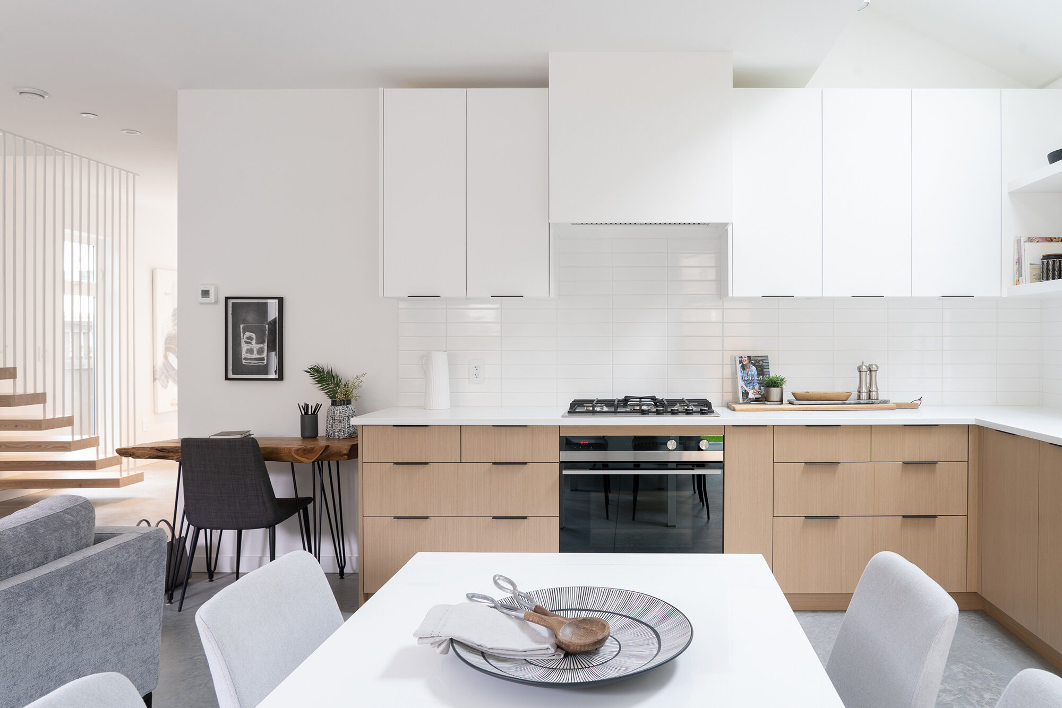
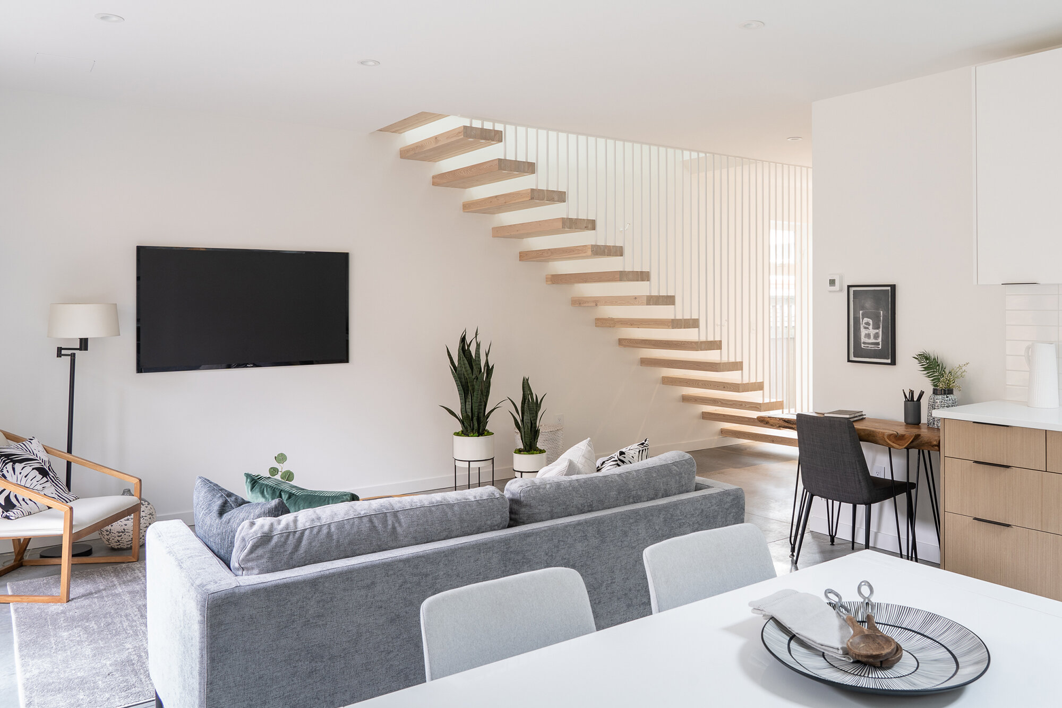
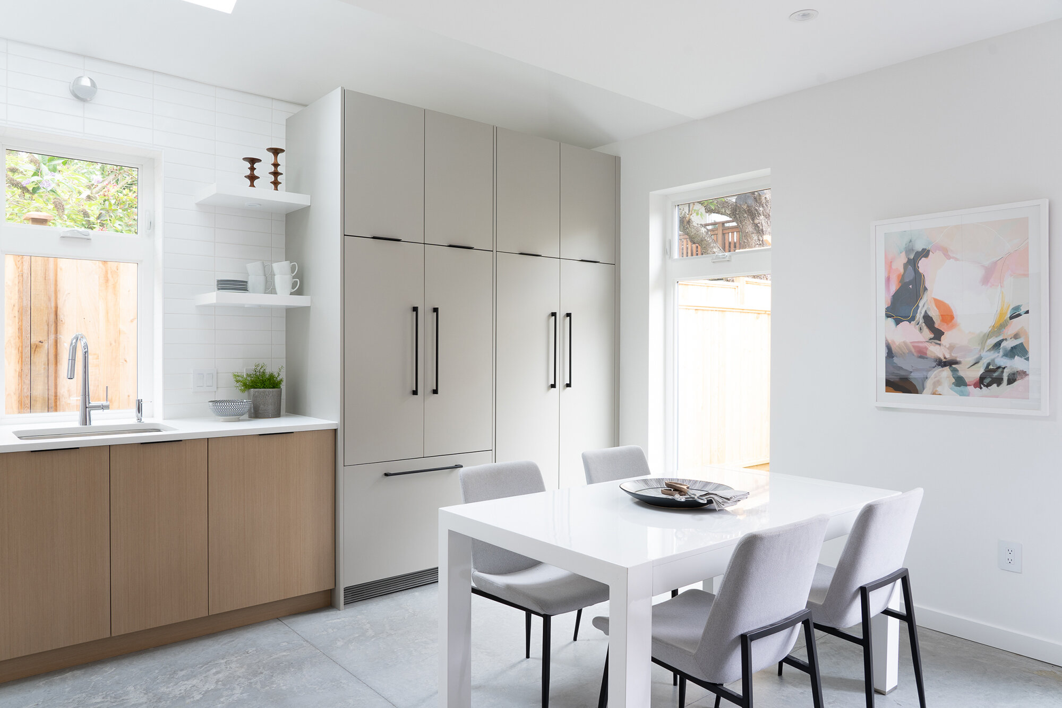
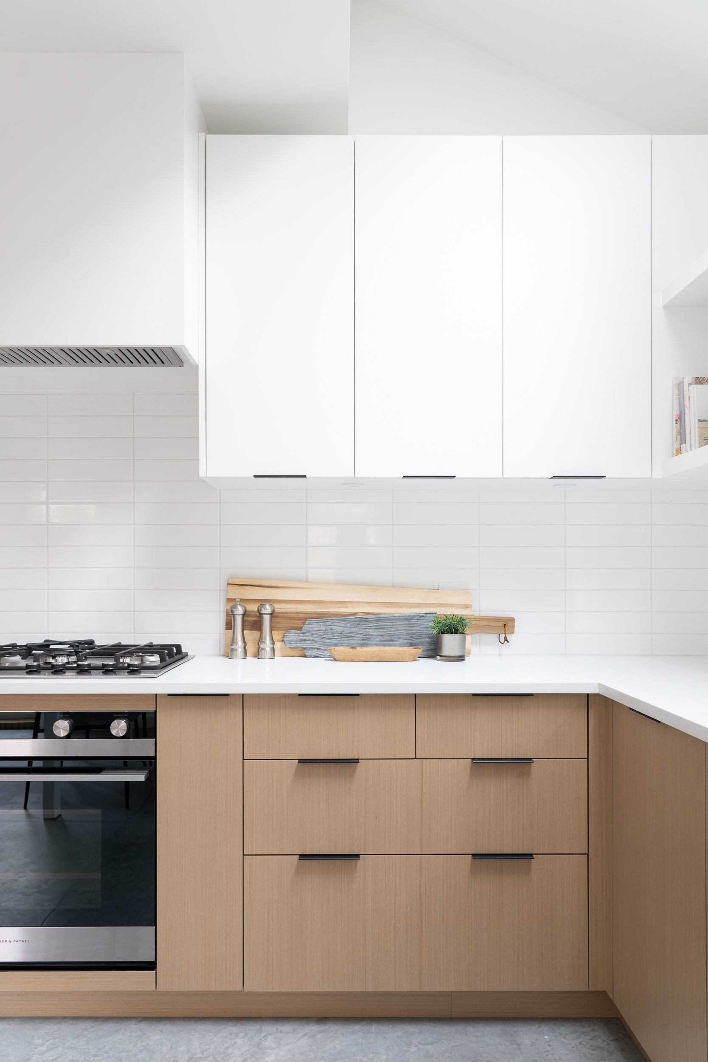
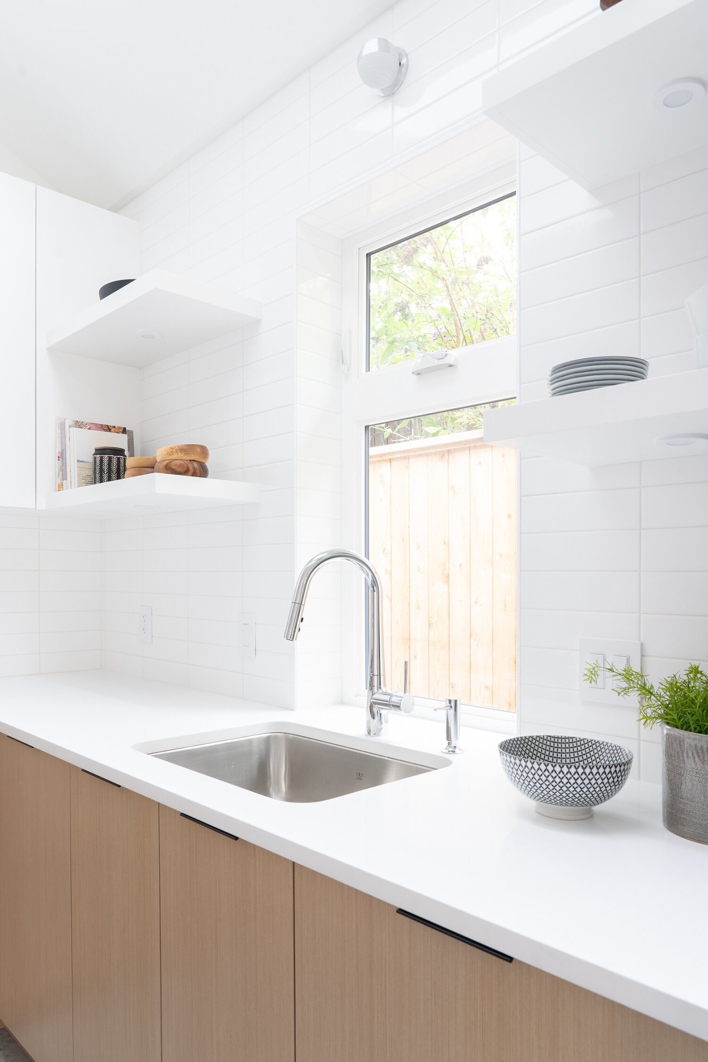
Vaulted ceilings and a custom floating staircase open up the space and make it wonderfully spacious. Integrated appliances and flush-paneled cabinetry keep the home looking clean without compromising functionality and organization, creating a serene, streamlined design.
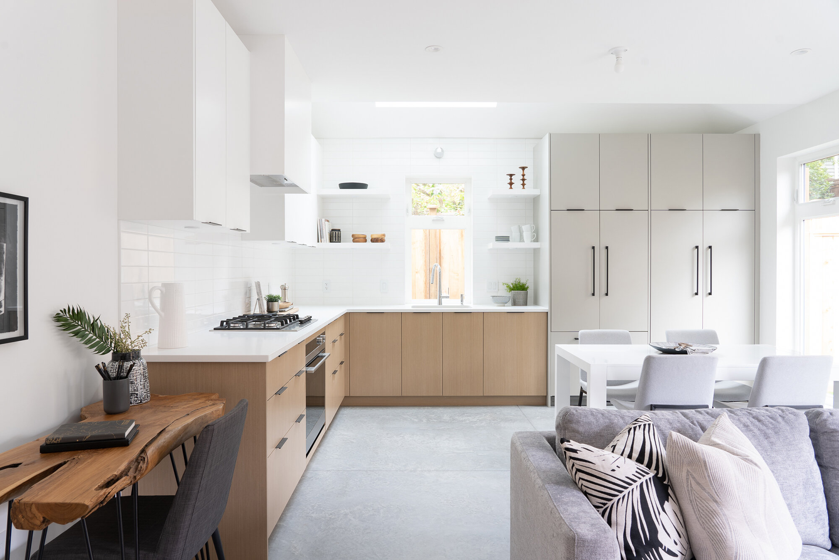
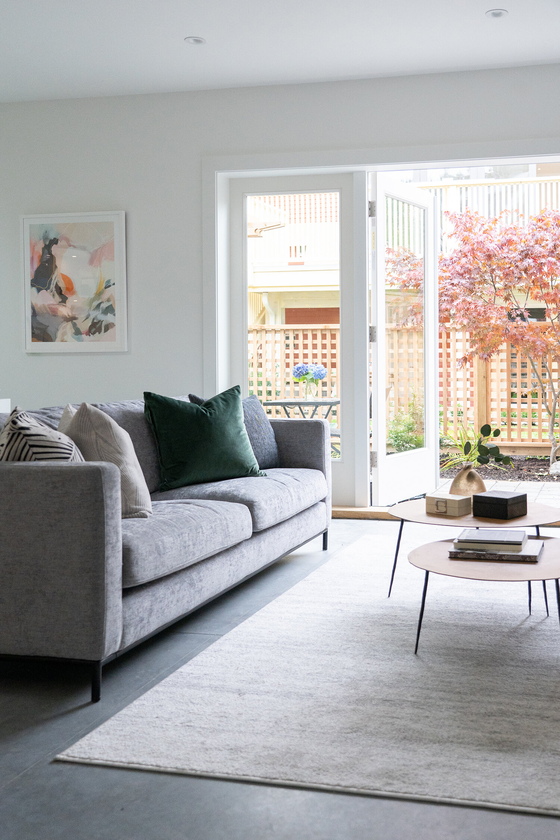
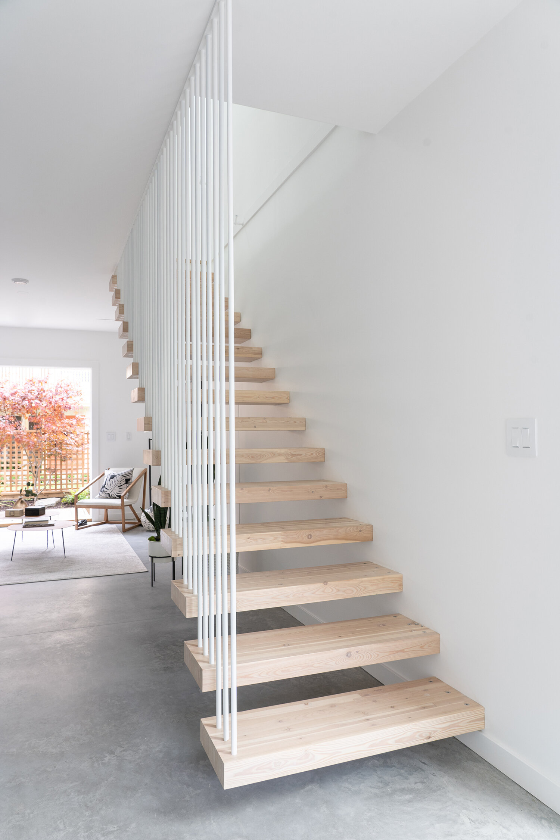
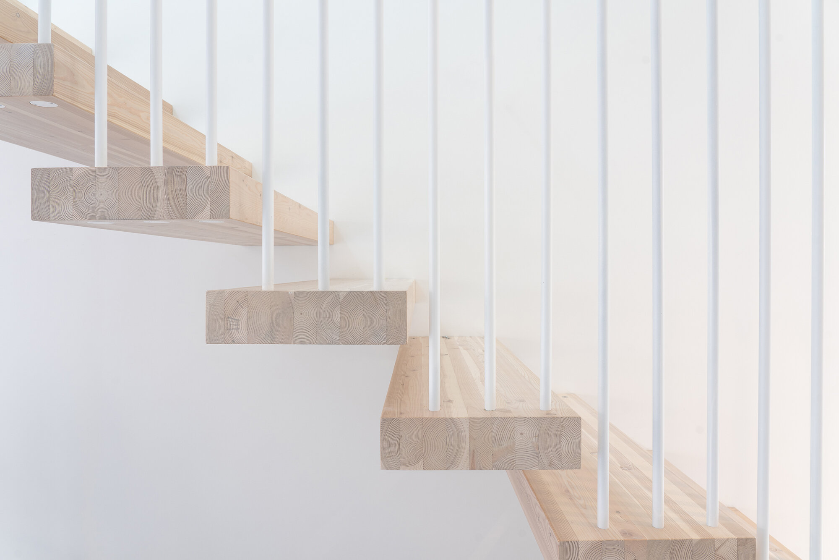
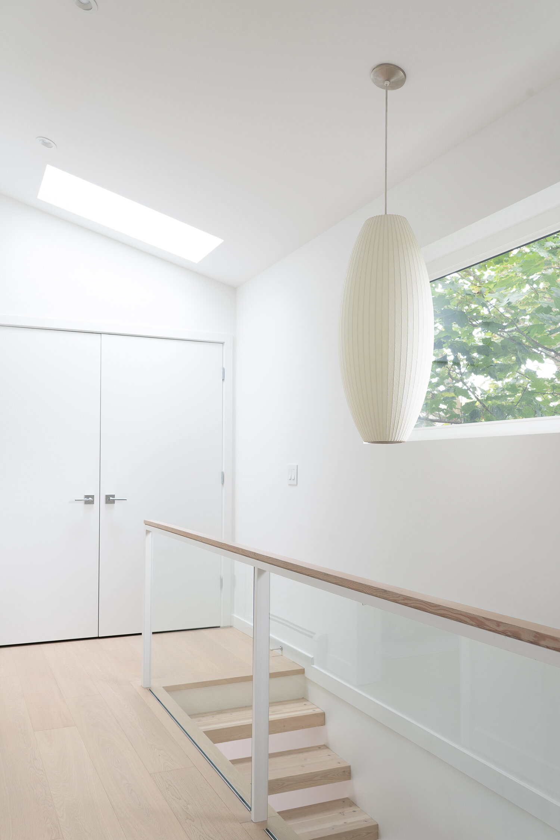
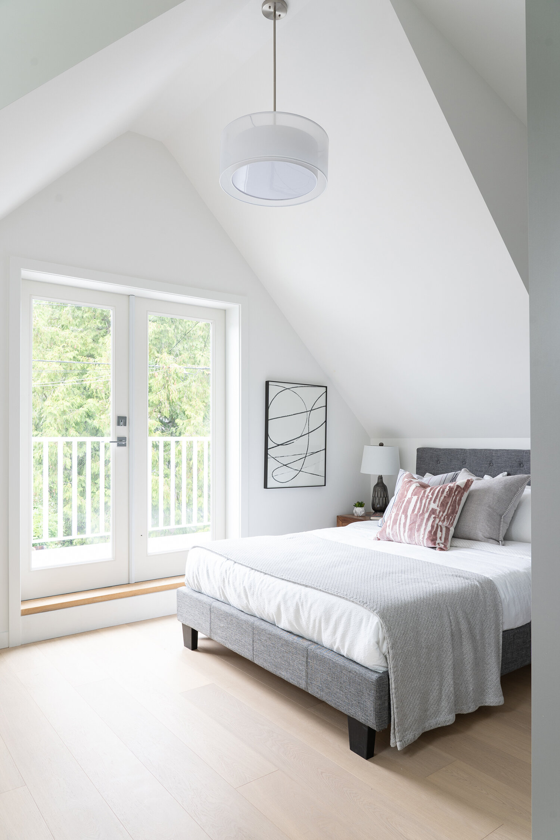
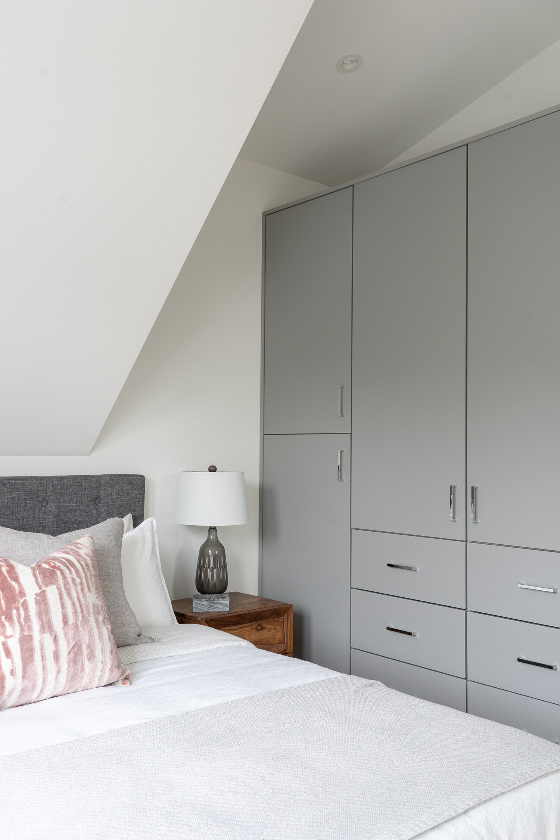
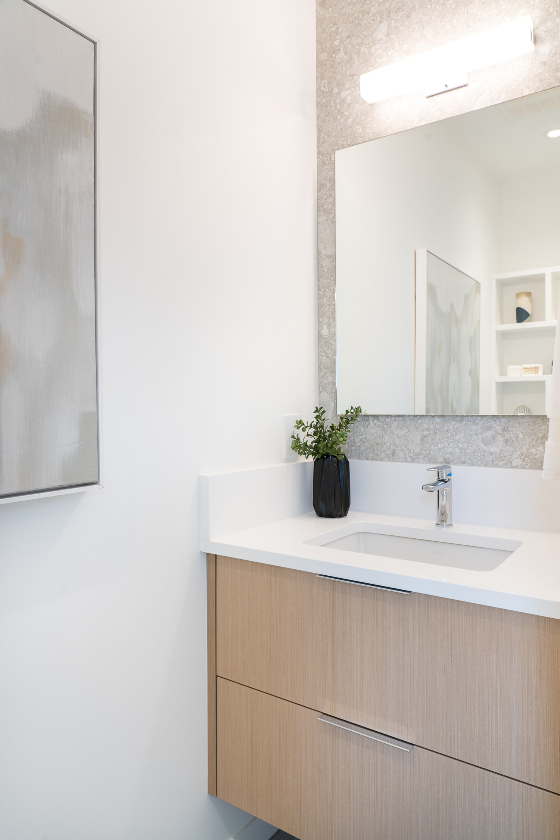
Photography by Korch Media
Trinity Street
East Vancouver
For the design of this 2-bedroom / 1-bathroom condo in East Vancouver—formerly the home of AK Design Principal Annaliesse Kelly—the vision was a space that maximized its size while feeling fresh, livable, and sleek.
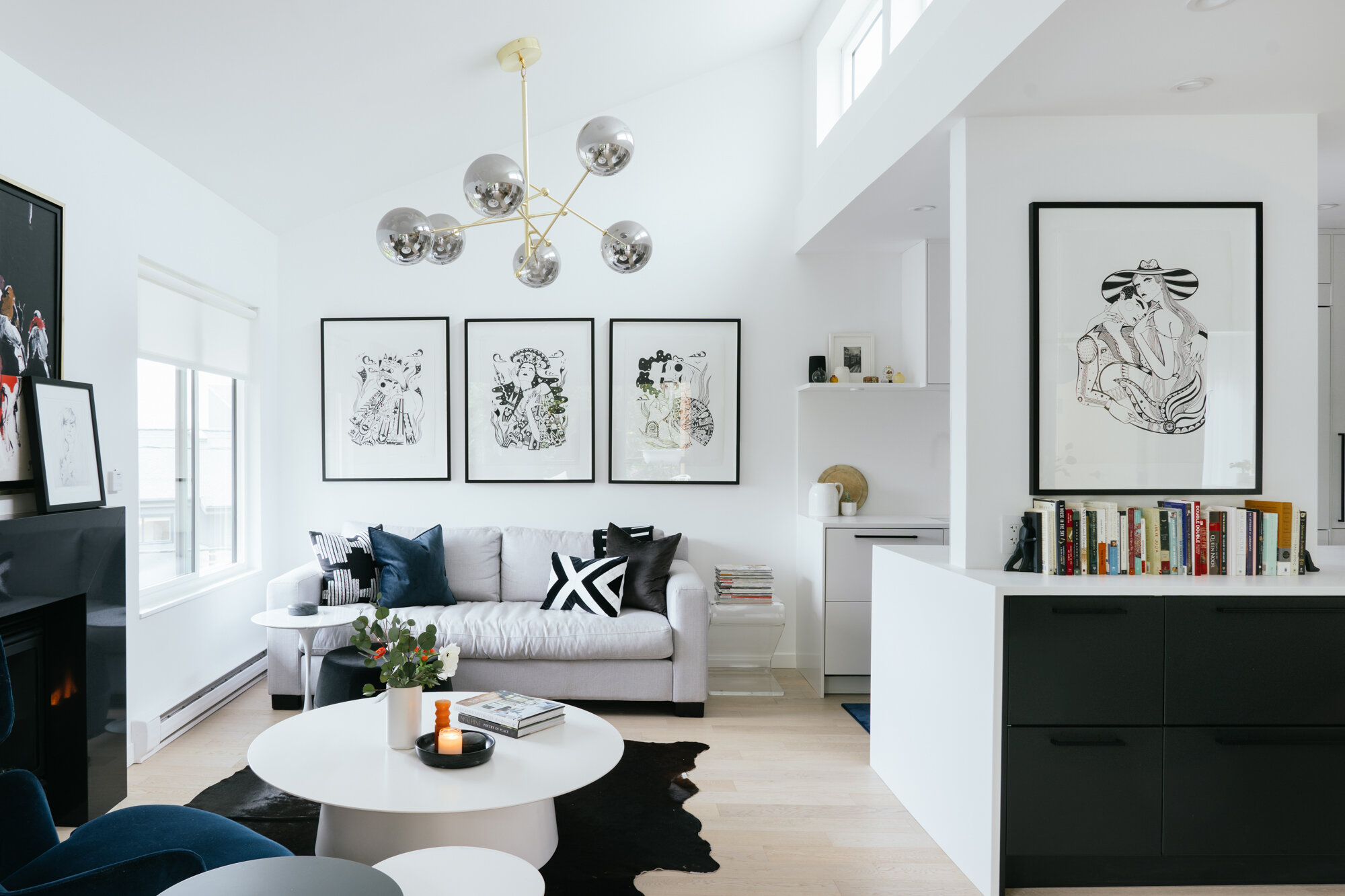
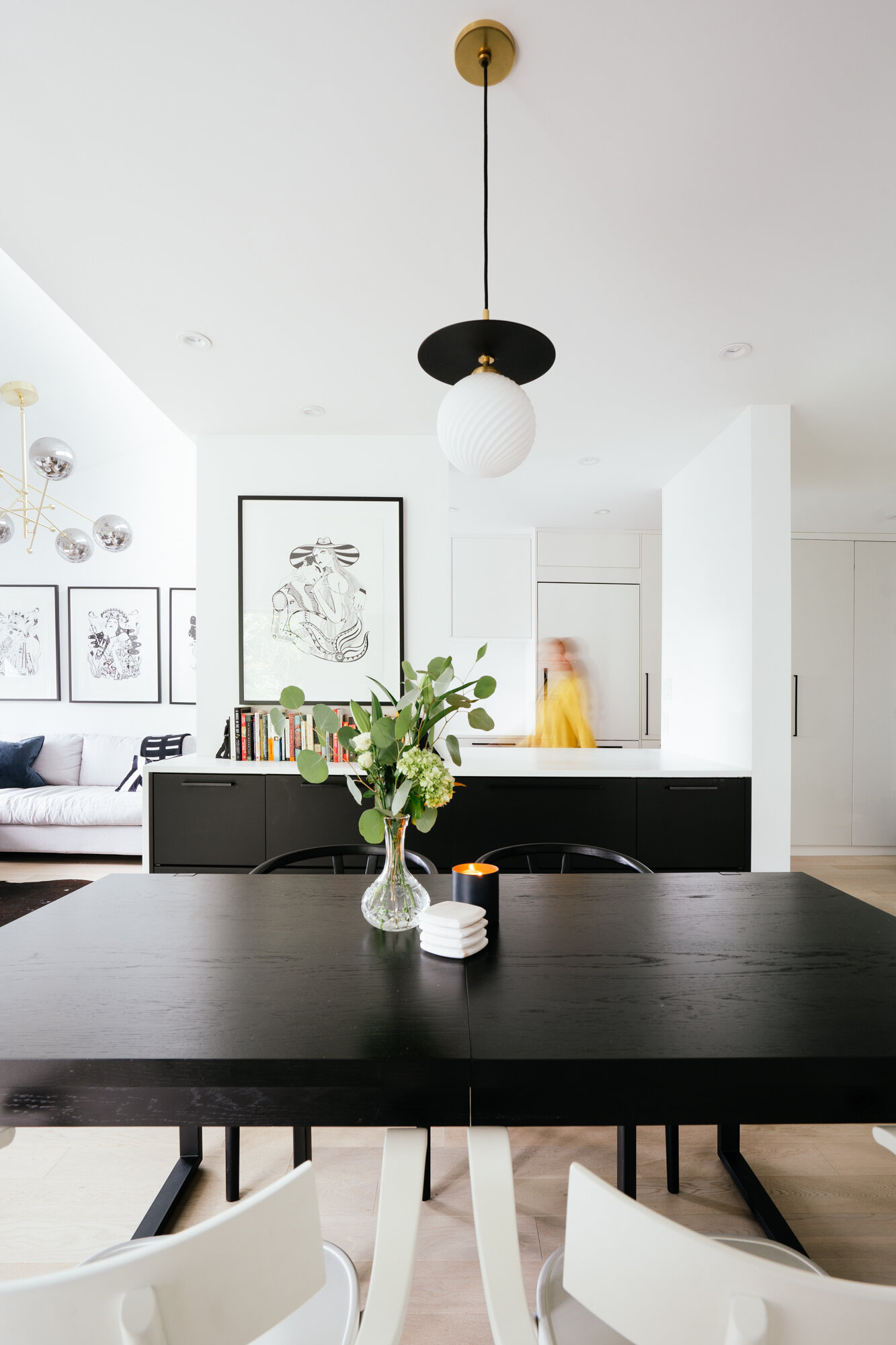
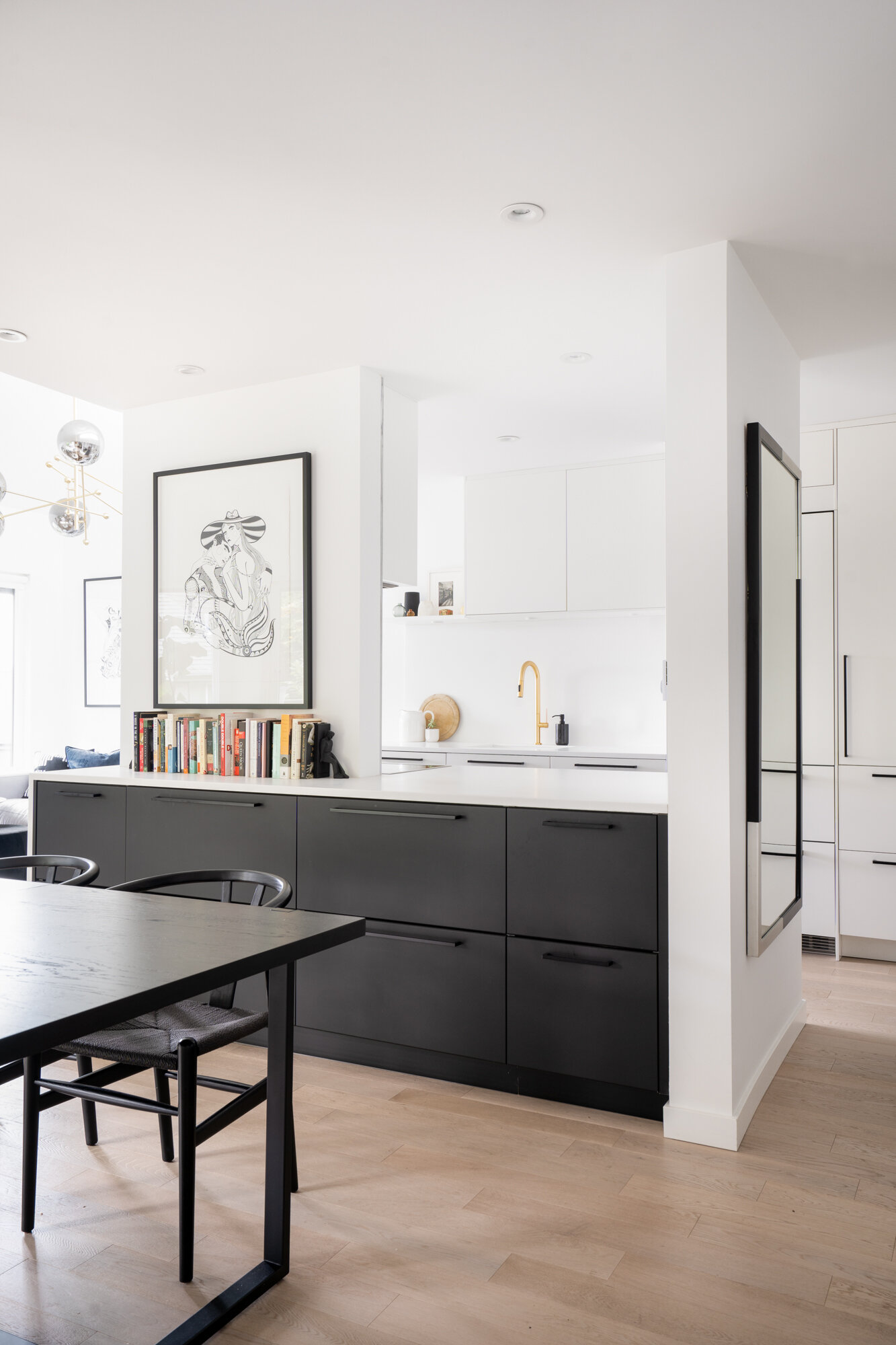
The condo space was designed in a contemporary style and incorporates modern design elements and colour schemes. A highlight of the space are the white Corian countertops, made with a durable, non-porous material that repels stains from penetrating its surface and always looks brand new.
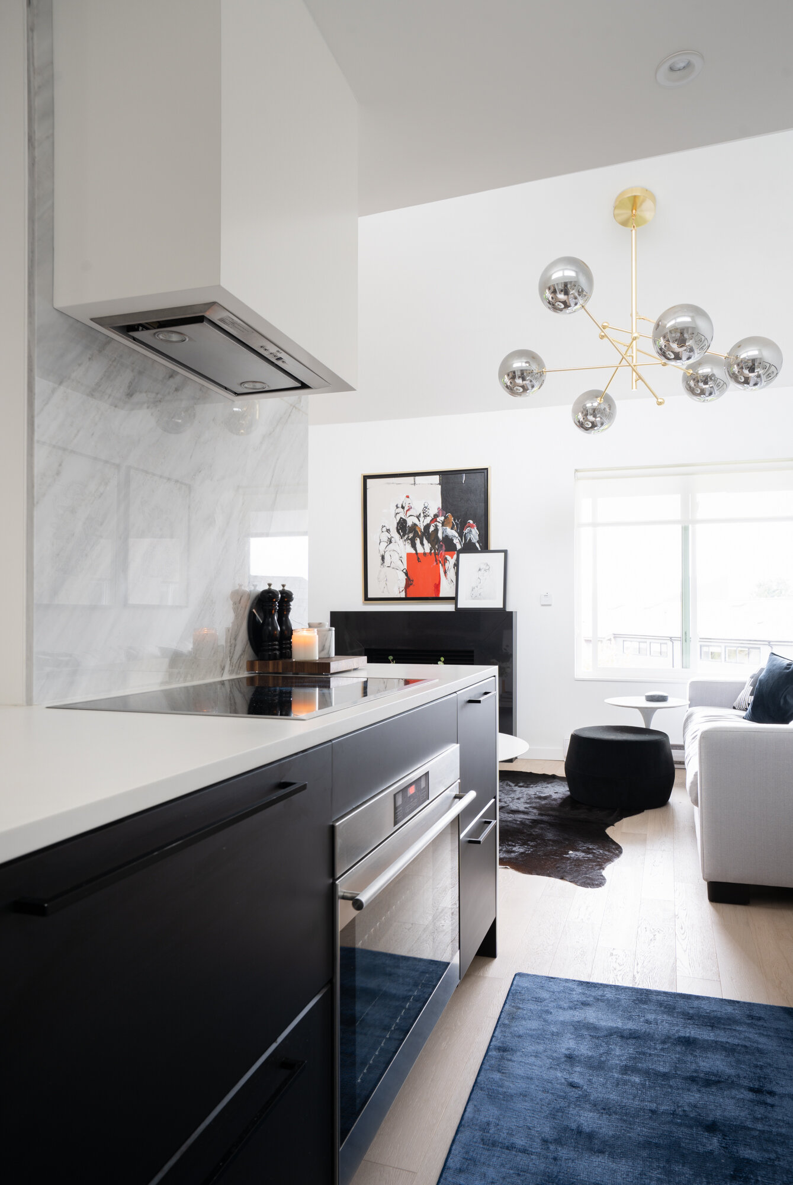
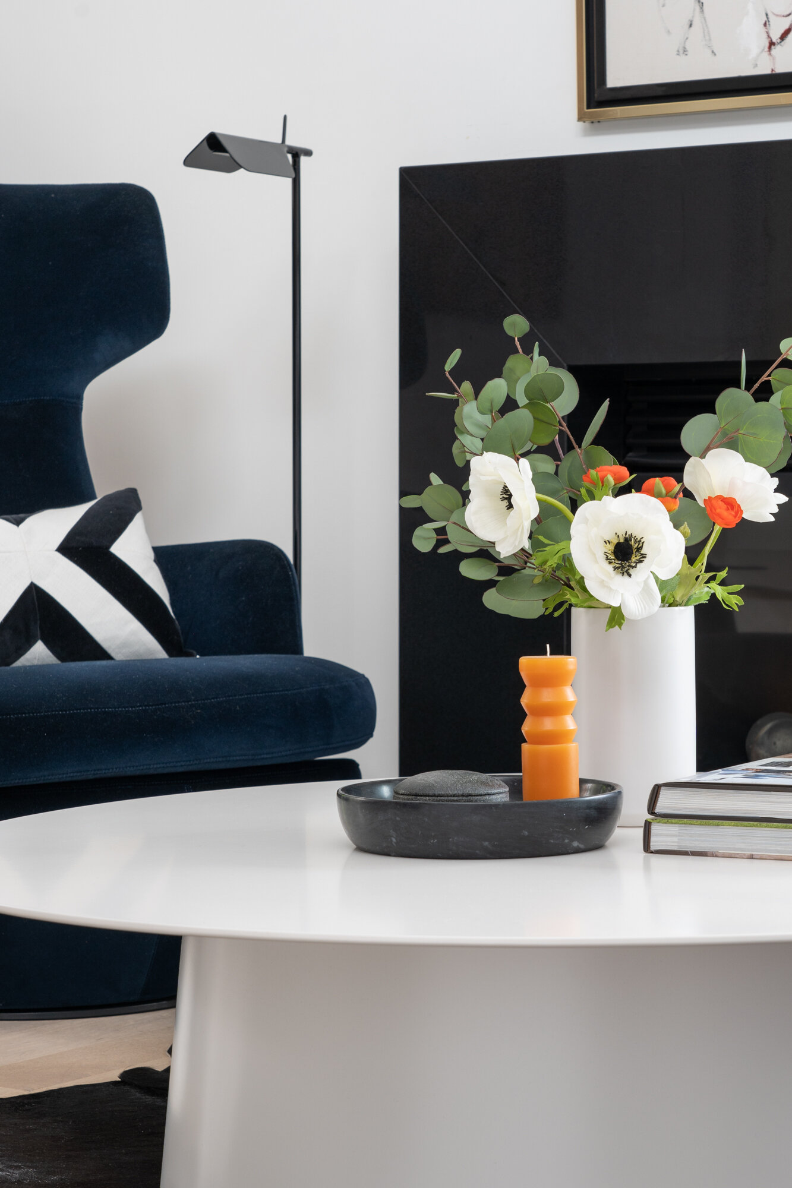
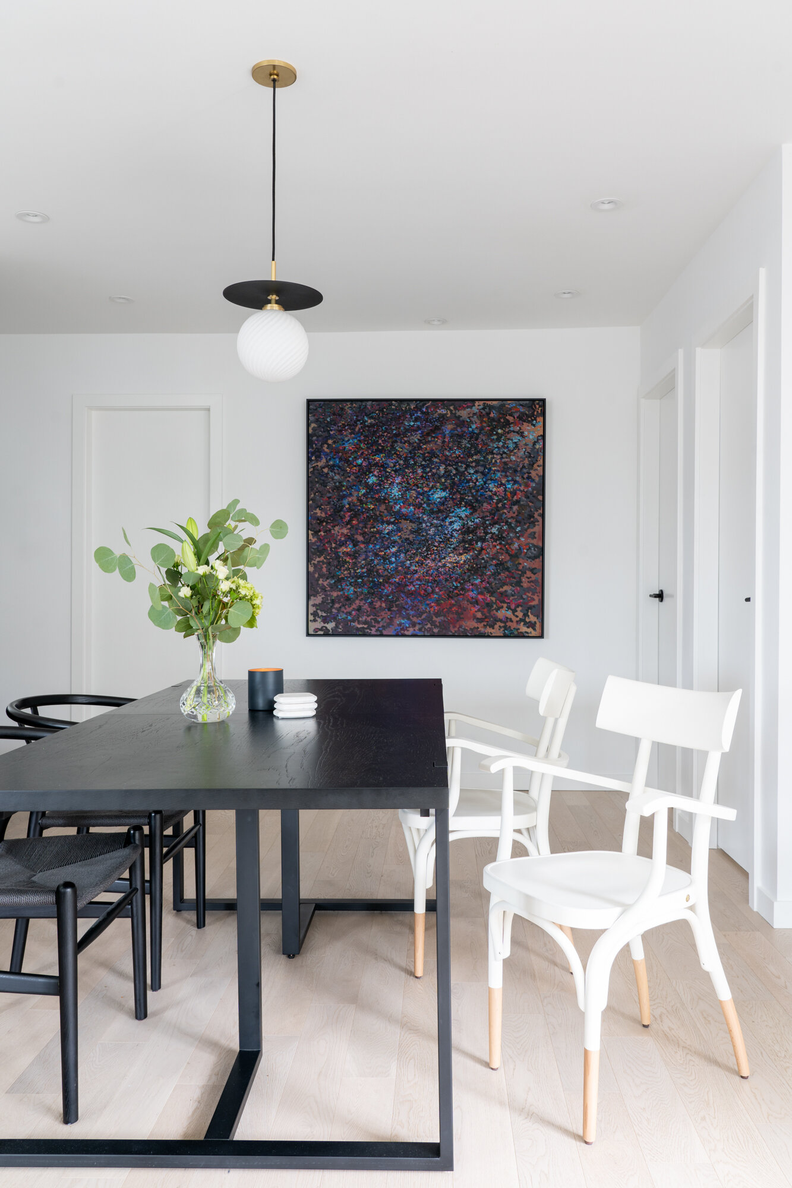
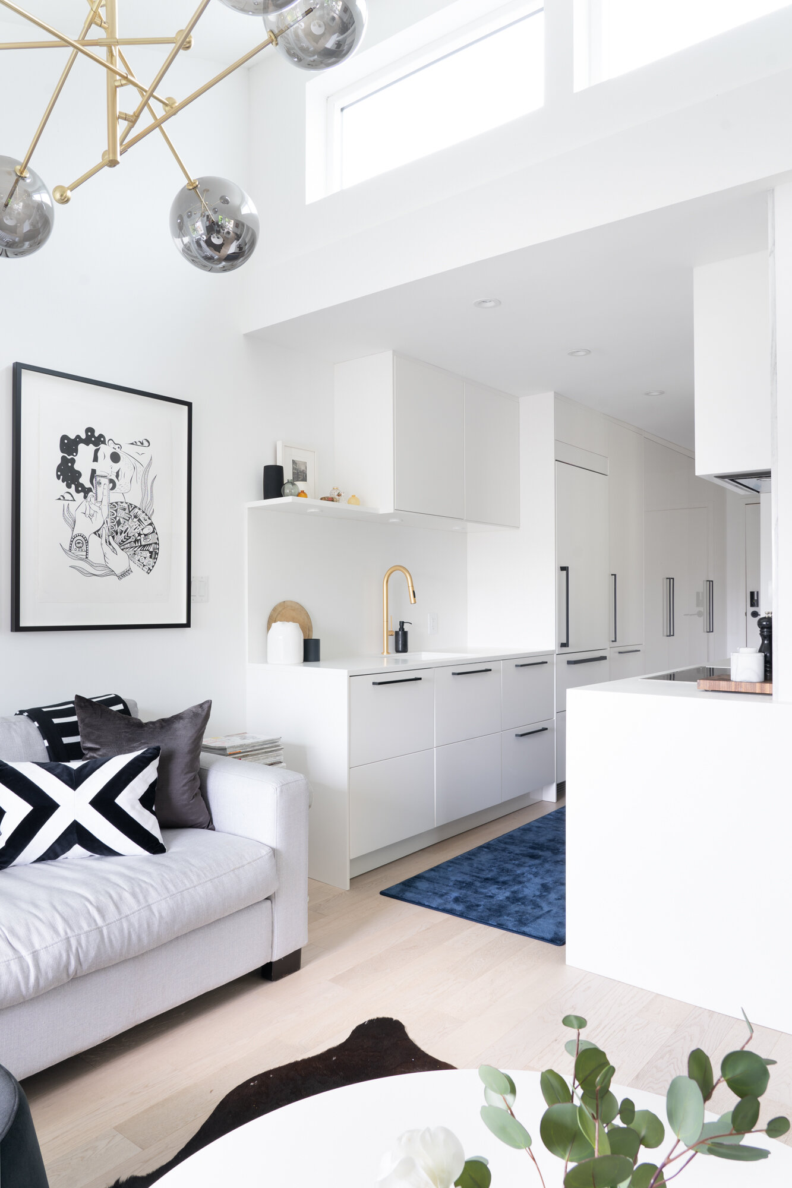
The rest of the home also leverages size in functional yet stylish ways, manipulating angles so every room feels spacious and inviting. Layered patterns and accessories combined with pops of colour in the furniture and accents keep this home looking creative, timeless and warm.
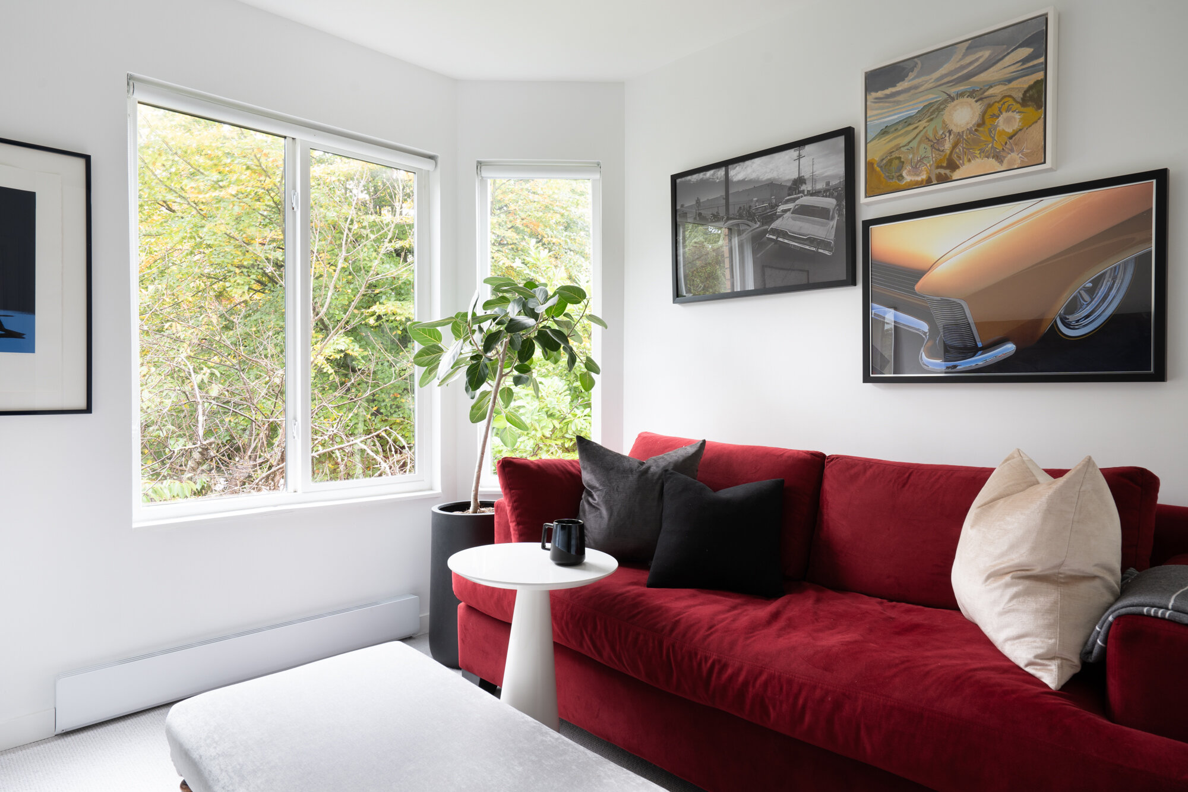
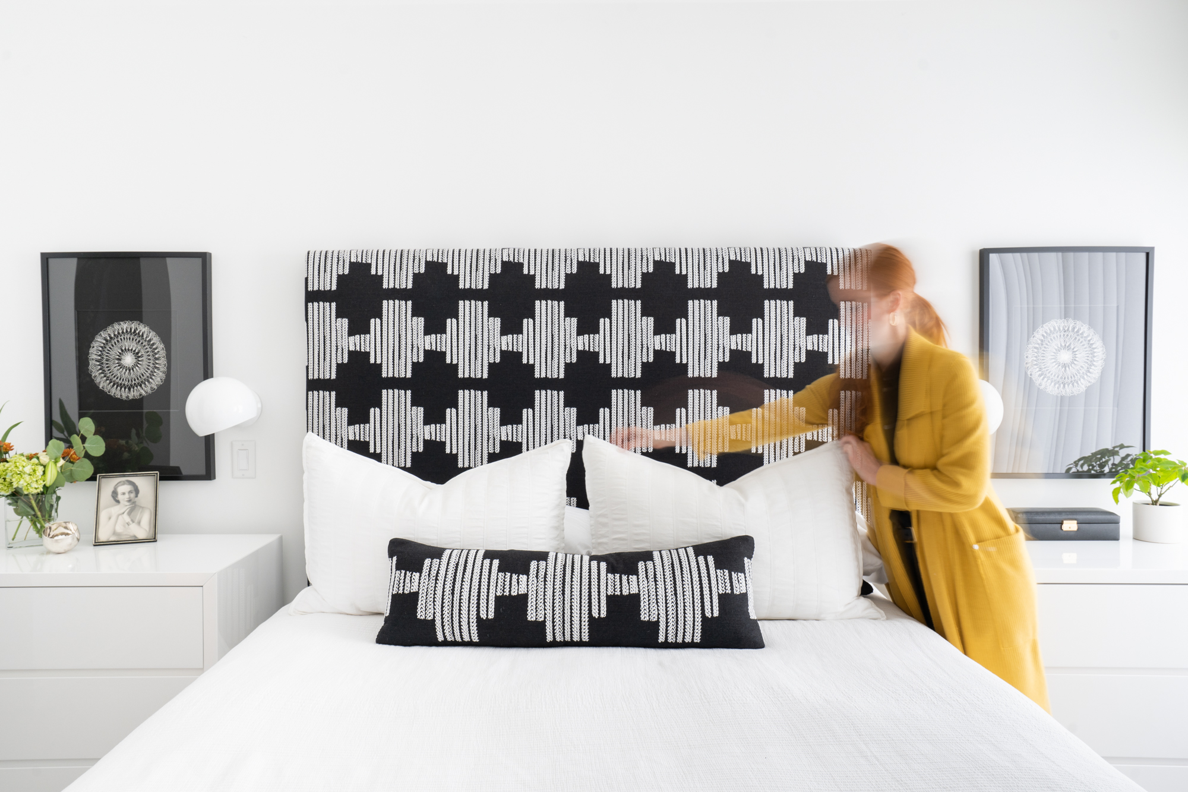
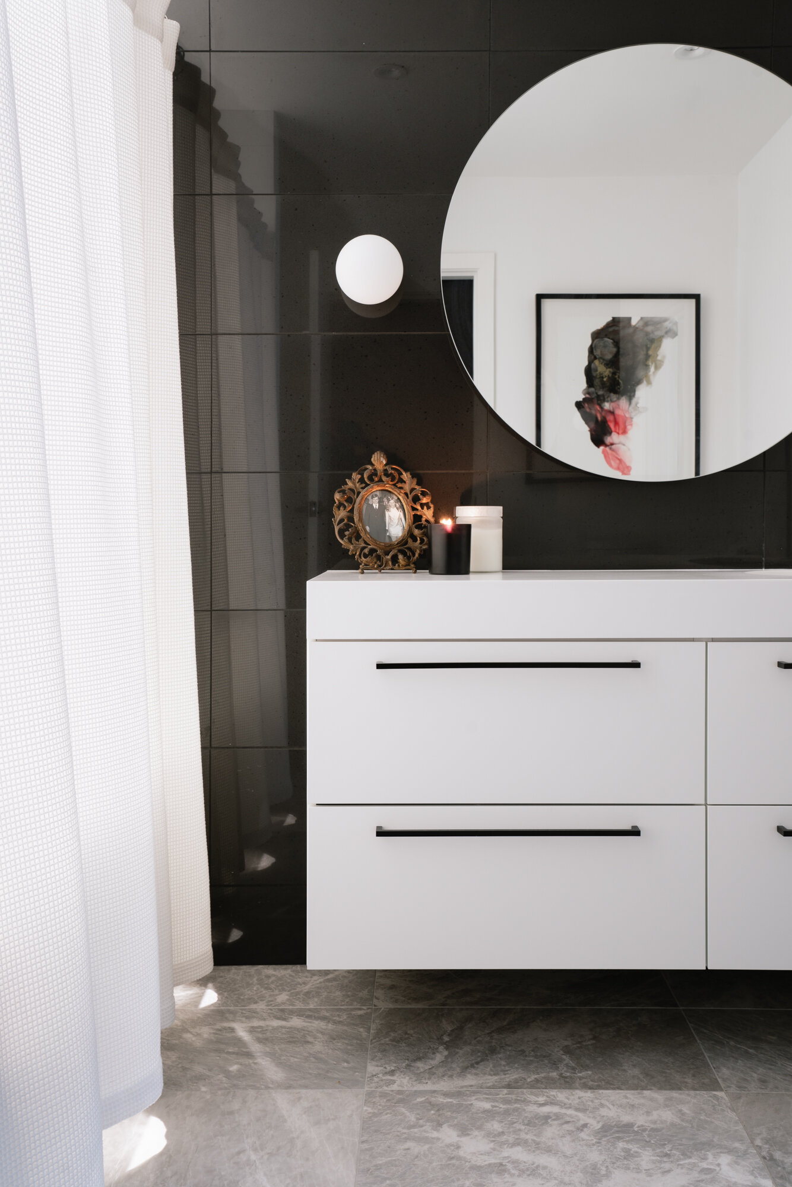
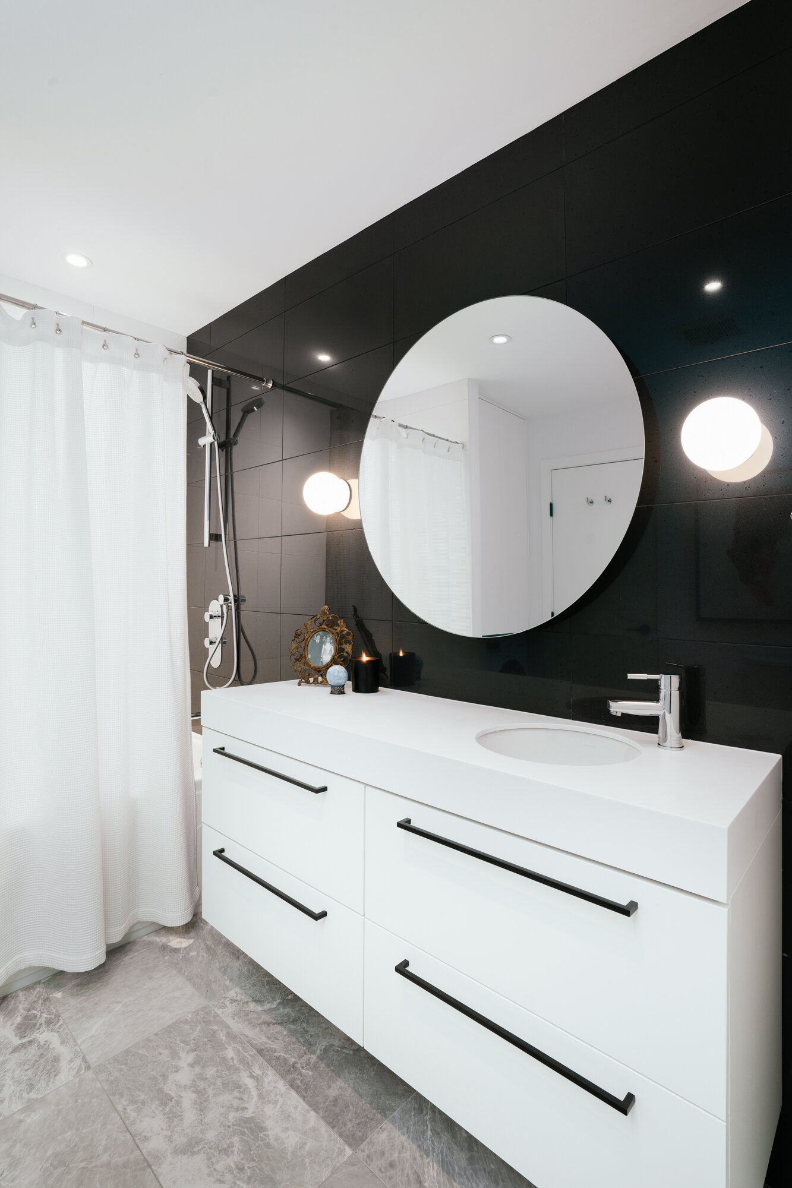
Photographed by Korch Media
Residential
Private Residential Projects
We have over a decade of experience designing stunning residential spaces that instantly feel like home, utilizing timeless design elements and innovative features throughout. Whether your dream is a contemporary West Coast-style home or something traditional and elegant, we’ll design a space that truly reflects you and your goals.
Nothing found.
Just West
Nestled between Cambie and Main, each unit in this modern townhouse development project is a modern escape that seamlessly integrates function and style. Designed with families in mind, the kitchen is the central hub of the home, with a large island, state-of-the-art Miele appliances and plenty of space for cooking and entertaining.
This project maximizes indoor-outdoor living in an innovative way. A beautiful courtyard offers the perfect getaway to enjoy social gatherings, while balconies, patios, or rooftop decks in the units offer panoramic views of the mountains and city.
